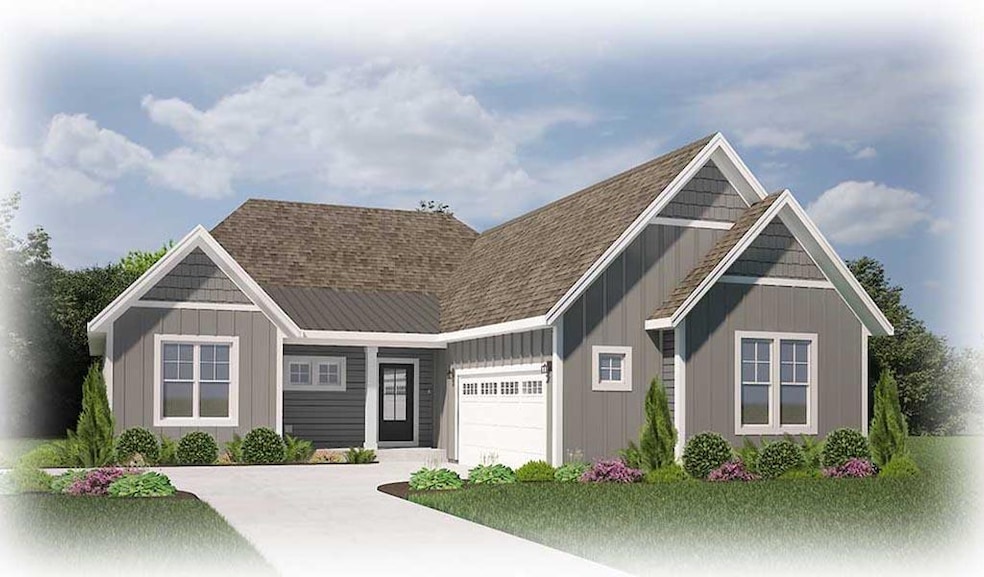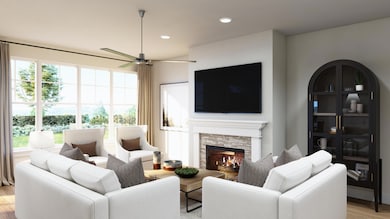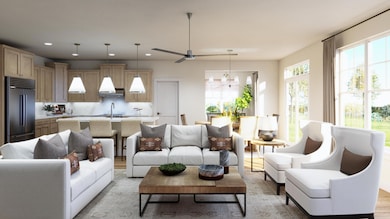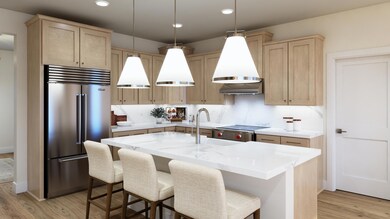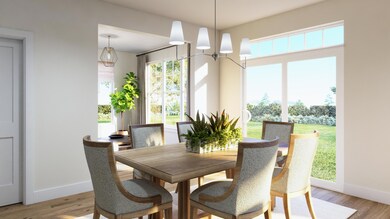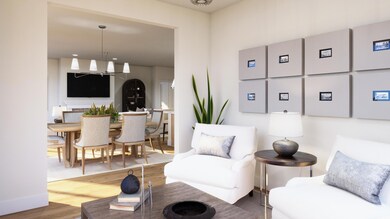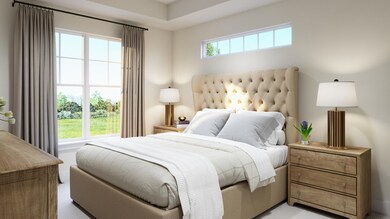PENDING
$1K PRICE INCREASE
2005 Smart Ct Waukesha, WI 53189
Estimated payment $4,392/month
Total Views
47,646
2
Beds
2.5
Baths
1,888
Sq Ft
$371
Price per Sq Ft
Highlights
- Fitness Center
- Clubhouse
- 2 Car Attached Garage
- Open Floorplan
- Community Pool
- Park
About This Home
New Construction. The Hawthorne home is a split ranch w/ 2BRs and 2.5 baths! Open concept floor plan & 9' clg. KIT boasts beautifully crafted cabinets, quartz, countertops, Blanco sink and corner pantry. Sunroom with beaming windows. Great rm w/ direct vent GFP, mantel, White trim pkg & solid core doors throughout home. 8' Lookout basement. Monthly HOA fee covers lawn maintenance & snow removal services, clubhouse, fitness room, outdoor pool, pickleball & bocce courts. Building is in production but can be toured. Photos depict prior built Model and may showcase finishes not included in this condominium.
Property Details
Home Type
- Condominium
Parking
- 2 Car Attached Garage
Home Design
- Poured Concrete
- Clad Trim
- Radon Mitigation System
Interior Spaces
- 1,888 Sq Ft Home
- 1-Story Property
- Open Floorplan
- Disposal
Bedrooms and Bathrooms
- 2 Bedrooms
Basement
- Basement Fills Entire Space Under The House
- Basement Ceilings are 8 Feet High
- Sump Pump
- Stubbed For A Bathroom
- Basement Windows
Accessible Home Design
- Level Entry For Accessibility
Schools
- Waukesha South High School
Listing and Financial Details
- Exclusions: Appliances.
- Assessor Parcel Number Not Assigned
Community Details
Overview
- Property has a Home Owners Association
- Association fees include lawn maintenance, snow removal, pool service, recreation facility, common area maintenance, replacement reserve, common area insur
Amenities
- Clubhouse
Recreation
- Fitness Center
- Community Pool
- Park
- Trails
Map
Create a Home Valuation Report for This Property
The Home Valuation Report is an in-depth analysis detailing your home's value as well as a comparison with similar homes in the area
Home Values in the Area
Average Home Value in this Area
Property History
| Date | Event | Price | List to Sale | Price per Sq Ft |
|---|---|---|---|---|
| 10/31/2025 10/31/25 | Pending | -- | -- | -- |
| 10/31/2025 10/31/25 | Price Changed | $700,999 | +0.1% | $371 / Sq Ft |
| 05/16/2025 05/16/25 | For Sale | $699,999 | -- | $371 / Sq Ft |
Source: Metro MLS
Source: Metro MLS
MLS Number: 1918171
Nearby Homes
- 2004 Smart Ct
- 414 Standing Stone Dr Unit 8-16
- 424 Standing Stone Dr Unit 9-17
- 421 Standing Stone Dr Unit 17-39
- 435 Standing Stone Dr Unit 16-37
- 313 Standing Stone Dr Unit 23-61
- 433 Standing Stone Dr Unit 16-38
- 439 Standing Stone Dr Unit 16-36
- 455 Standing Stone Dr
- 605 Standing Stone Dr
- 609 Standing Stone Dr
- 625 Standing Stone Dr
- 613 Standing Stone Dr
- 621 Standing Stone Dr
- 633 Standing Stone Dr
- The Tartan Plan at The Glen at Standing Stone
- The Hawthorne Plan at The Glen at Standing Stone
- The Cypress Plan at The Glen at Standing Stone
- The Juniper Plan at The Glen at Standing Stone
- The Calli Plan at The Glen at Standing Stone
