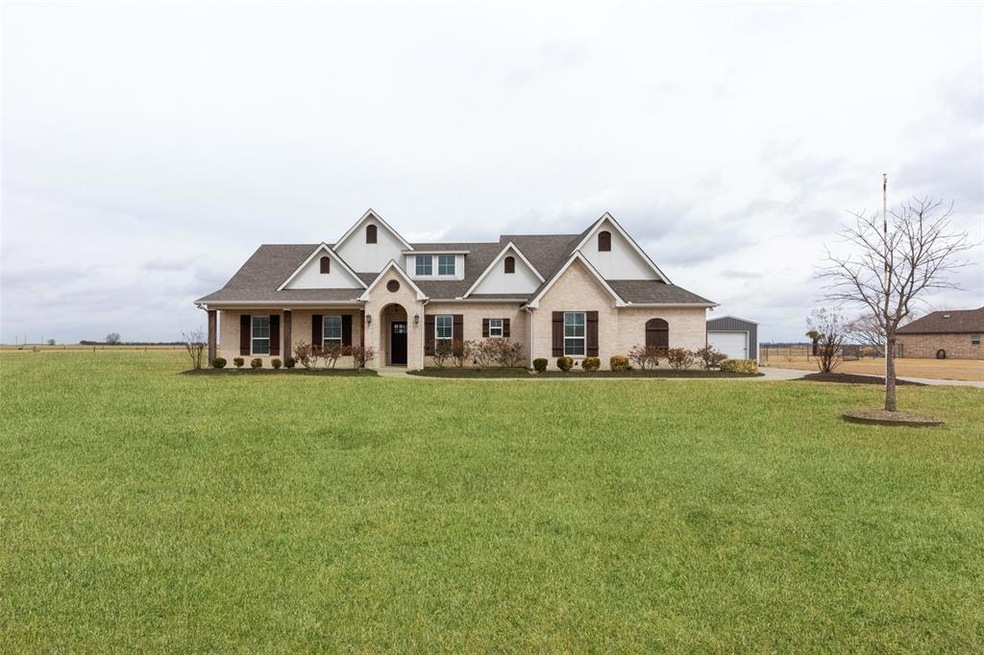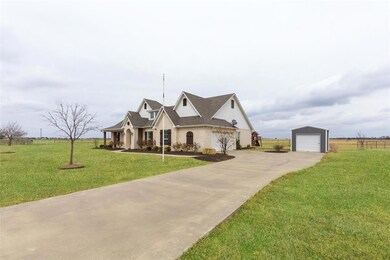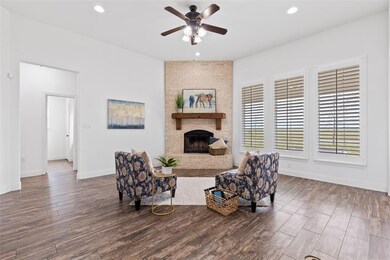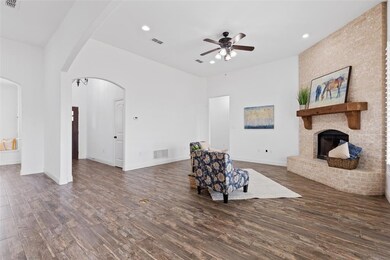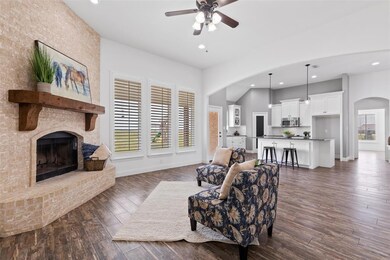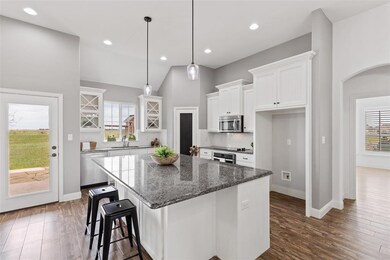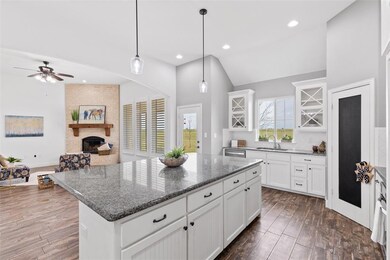
2005 Twin Creeks Cir Pilot Point, TX 76258
Highlights
- 1 Acre Lot
- Wood Flooring
- Plantation Shutters
- Traditional Architecture
- Covered patio or porch
- 2-Car Garage with one garage door
About This Home
As of March 2022Gorgeous Country Charmer in Desirable Acreage Neighborhood. Beautiful custom white brick home with lovely front porch & impressive curb appeal. Picture perfect white kitchen will steal your heart with stainless steel appliances, large granite island & lovely sink overlooking expansive green space. Hard surfaces in living areas. Primary bedroom with 2 closets, on-suite bathroom w~ soaking tub, separate vanities, and linen closet. 3 additional bedrooms and bath on other side. Bonus upstairs loft & office area are sure to impress. Freshly painted a crisp white w~ new carpet in bedrooms and plantation shutters. Backyard with covered patio, fire-pit and playset. Detached storage building. Ready to move-in!!
Last Agent to Sell the Property
Keller Williams Frisco Stars License #0673637 Listed on: 02/24/2022

Home Details
Home Type
- Single Family
Est. Annual Taxes
- $7,989
Year Built
- Built in 2014
Lot Details
- 1 Acre Lot
- Lot Dimensions are 272' x 222'
- Large Grassy Backyard
HOA Fees
- $16 Monthly HOA Fees
Parking
- 2-Car Garage with one garage door
- Garage Door Opener
Home Design
- Traditional Architecture
- Brick Exterior Construction
- Slab Foundation
- Composition Roof
Interior Spaces
- 2,213 Sq Ft Home
- 1-Story Property
- Ceiling Fan
- Decorative Lighting
- Wood Burning Fireplace
- Brick Fireplace
- ENERGY STAR Qualified Windows
- Plantation Shutters
Kitchen
- Electric Oven
- Electric Cooktop
- Microwave
- Plumbed For Ice Maker
- Dishwasher
- Disposal
Flooring
- Wood
- Carpet
- Ceramic Tile
Bedrooms and Bathrooms
- 4 Bedrooms
- 2 Full Bathrooms
Home Security
- Home Security System
- Security Lights
- Fire and Smoke Detector
Outdoor Features
- Covered patio or porch
- Fire Pit
Schools
- Pilot Point Elementary And Middle School
- Pilot Point High School
Utilities
- Central Heating and Cooling System
- Individual Gas Meter
- Aerobic Septic System
- Septic Tank
Additional Features
- Energy-Efficient Appliances
- Accessory Dwelling Unit (ADU)
Community Details
- Association fees include maintenance structure
- The Ranch At Twin Creeks HOA, Phone Number (940) 765-0600
- Twin Creeks Ranch Subdivision
- Mandatory home owners association
Listing and Financial Details
- Legal Lot and Block 1 / A
- Assessor Parcel Number R262326
- $5,054 per year unexempt tax
Ownership History
Purchase Details
Home Financials for this Owner
Home Financials are based on the most recent Mortgage that was taken out on this home.Purchase Details
Home Financials for this Owner
Home Financials are based on the most recent Mortgage that was taken out on this home.Similar Homes in Pilot Point, TX
Home Values in the Area
Average Home Value in this Area
Purchase History
| Date | Type | Sale Price | Title Company |
|---|---|---|---|
| Deed | -- | None Listed On Document | |
| Vendors Lien | -- | Title Resources |
Mortgage History
| Date | Status | Loan Amount | Loan Type |
|---|---|---|---|
| Open | $472,000 | New Conventional | |
| Previous Owner | $352,200 | VA | |
| Previous Owner | $354,000 | VA | |
| Previous Owner | $241,350 | Credit Line Revolving | |
| Previous Owner | $211,700 | New Conventional |
Property History
| Date | Event | Price | Change | Sq Ft Price |
|---|---|---|---|---|
| 07/10/2025 07/10/25 | For Sale | $640,000 | +21.9% | $289 / Sq Ft |
| 03/29/2022 03/29/22 | Sold | -- | -- | -- |
| 03/03/2022 03/03/22 | Pending | -- | -- | -- |
| 02/24/2022 02/24/22 | For Sale | $525,000 | +29.6% | $237 / Sq Ft |
| 10/15/2018 10/15/18 | Sold | -- | -- | -- |
| 09/27/2018 09/27/18 | Pending | -- | -- | -- |
| 04/25/2018 04/25/18 | For Sale | $405,000 | -- | $183 / Sq Ft |
Tax History Compared to Growth
Tax History
| Year | Tax Paid | Tax Assessment Tax Assessment Total Assessment is a certain percentage of the fair market value that is determined by local assessors to be the total taxable value of land and additions on the property. | Land | Improvement |
|---|---|---|---|---|
| 2024 | $7,989 | $658,015 | $152,460 | $505,555 |
| 2023 | $7,483 | $615,544 | $152,460 | $463,084 |
| 2022 | $5,703 | $399,021 | $130,680 | $363,436 |
| 2021 | $5,237 | $362,746 | $87,120 | $275,626 |
| 2020 | $5,461 | $365,587 | $87,120 | $278,467 |
| 2019 | $5,833 | $365,587 | $87,120 | $278,467 |
| 2018 | $4,922 | $306,130 | $87,120 | $250,510 |
| 2017 | $4,504 | $278,300 | $87,120 | $257,667 |
| 2016 | $4,132 | $253,000 | $50,094 | $239,606 |
| 2015 | -- | $230,000 | $50,094 | $179,906 |
| 2013 | -- | $25,047 | $25,047 | $0 |
Agents Affiliated with this Home
-
Michelle Campbell
M
Seller's Agent in 2025
Michelle Campbell
Coldwell Banker Apex, REALTORS
(214) 535-6308
15 Total Sales
-
Noelle Schilling

Seller's Agent in 2022
Noelle Schilling
Keller Williams Frisco Stars
(214) 709-7480
1 in this area
43 Total Sales
-
Jenny Dowdy

Buyer's Agent in 2022
Jenny Dowdy
Keller Williams Frisco Stars
(214) 733-0742
1 in this area
72 Total Sales
-
Jeremy Lock

Seller's Agent in 2018
Jeremy Lock
Keller Williams Prosper Celina
(940) 641-2404
13 in this area
79 Total Sales
-
C
Buyer's Agent in 2018
Cathy McDaniel
Stag Residential
Map
Source: North Texas Real Estate Information Systems (NTREIS)
MLS Number: 14764605
APN: R262326
- 2011 Twin Creeks Cir
- 2113 Twin Creeks Cir
- 2300 Berend Rd
- 20175 Willow Glade Cir
- 709 Mb's Way
- 768 E Northside Dr
- 595 Randys Way
- 760 E Northside Dr
- 497 Mb's Way
- 489 Mb's Way
- 485 Mb's Way
- 811 Primrose Ln
- 461 Mb's Way
- 455 Mb's Way
- 437 Mb's Way
- 443 Mb's Way
- 584 Boyd Rd
- 748 Carson Ln
- 736 Carson Ln
- 108 Dorothy Ct
