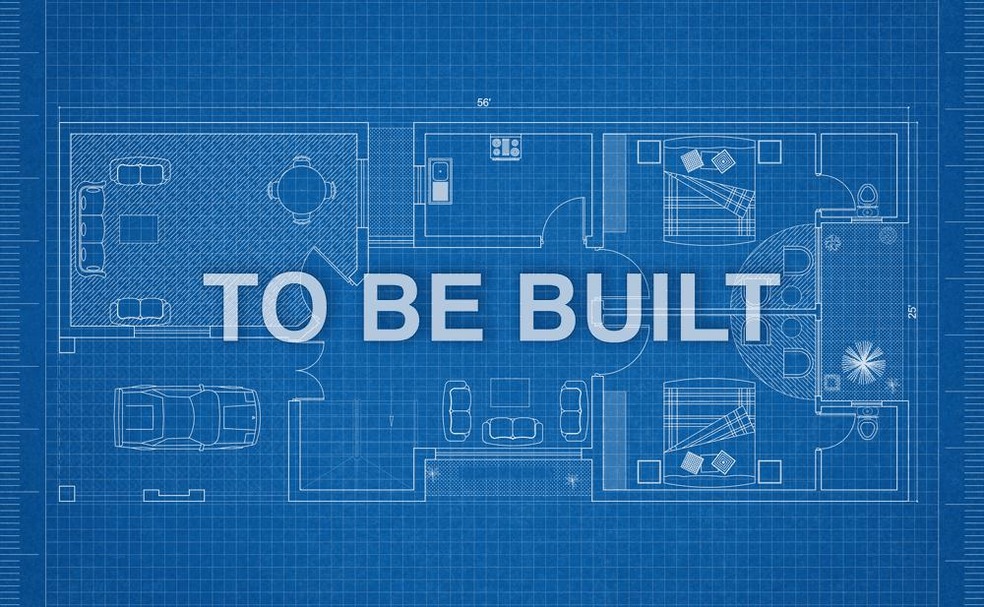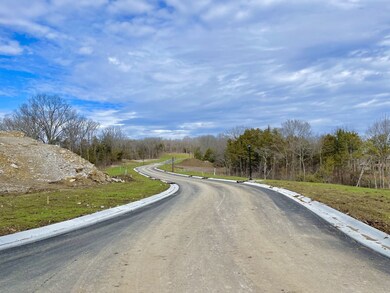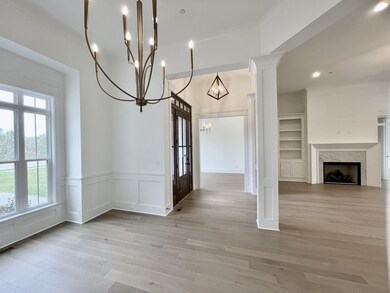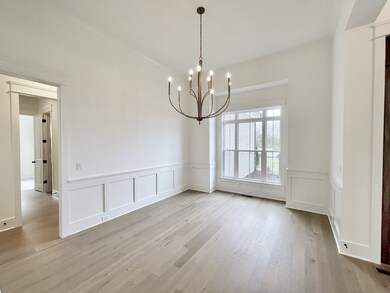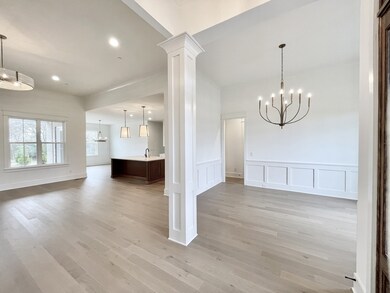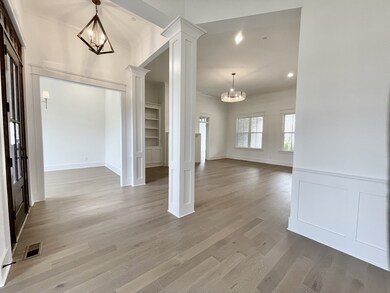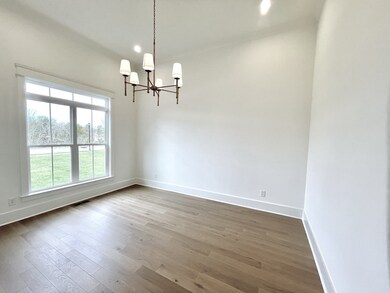
2005 Vail Trace Nolensville, TN 37135
Highlights
- Wood Flooring
- Covered patio or porch
- Walk-In Closet
- Sunset Elementary School Rated A
- Double Oven
- Cooling Available
About This Home
As of January 2025NOW PRE-SELLING TURNBERRY HOMES IN TELLURIDE ESTATES! Customize ALL Structural & Designer Options! AWARD WINNING "St. Andrews" CUSTOM BUILD for Comp Purposes. This Absolutely Charming 4BR Beauty is the Ideal Combination of Modern Sophistication w/ a Timeless Design that is Perfectly Suited for Entertaining & Everyday Living! Surrounded by a Peaceful Tranquil Natural Setting w/ Convenience to Interstates, Shopping, Recreation & Top Williamson Co Schools! Mostly One Level Living at Its Finest with 3BR's & Study on Main Level. Upstairs 4th BR w/ Full Bath Along w/ Large Bonus Room & Finished "Flex" Room-Perfect for Workout or Craft Rm! Incredible Outdoor Entertaining Area with Covered Porch & Patio!
Last Agent to Sell the Property
Parks Compass Brokerage Phone: 6154568367 License #287723

Home Details
Home Type
- Single Family
Est. Annual Taxes
- $7,424
Year Built
- Built in 2024
HOA Fees
- $130 Monthly HOA Fees
Parking
- 3 Car Garage
- Garage Door Opener
- Driveway
Home Design
- Brick Exterior Construction
- Shingle Roof
Interior Spaces
- 3,781 Sq Ft Home
- Property has 2 Levels
- Self Contained Fireplace Unit Or Insert
- Gas Fireplace
- ENERGY STAR Qualified Windows
- Living Room with Fireplace
- Storage
- Crawl Space
Kitchen
- Double Oven
- Microwave
- Dishwasher
- Disposal
Flooring
- Wood
- Carpet
- Tile
Bedrooms and Bathrooms
- 4 Bedrooms | 3 Main Level Bedrooms
- Walk-In Closet
Home Security
- Fire and Smoke Detector
- Fire Sprinkler System
Schools
- Sunset Elementary School
- Sunset Middle School
- Nolensville High School
Utilities
- Cooling Available
- Heating System Uses Natural Gas
- Underground Utilities
- Tankless Water Heater
Additional Features
- Covered patio or porch
- 0.54 Acre Lot
Community Details
- $800 One-Time Secondary Association Fee
- Telluride Estates Subdivision
Listing and Financial Details
- Tax Lot 13
Map
Similar Homes in Nolensville, TN
Home Values in the Area
Average Home Value in this Area
Property History
| Date | Event | Price | Change | Sq Ft Price |
|---|---|---|---|---|
| 01/31/2025 01/31/25 | Sold | $1,455,370 | 0.0% | $385 / Sq Ft |
| 09/19/2024 09/19/24 | Price Changed | $1,454,920 | +8.2% | $385 / Sq Ft |
| 05/31/2024 05/31/24 | Price Changed | $1,344,900 | +0.7% | $356 / Sq Ft |
| 04/02/2024 04/02/24 | Pending | -- | -- | -- |
| 04/02/2024 04/02/24 | For Sale | $1,334,900 | -- | $353 / Sq Ft |
Source: Realtracs
MLS Number: 2638160
- 2008 Vail Trace
- 2037 Vail Trace
- 2021 Vail Trace
- 2040 Vail Trail
- 1529 Hyde Ln
- 2024 Vail Trail
- 9903 Elland Rd
- 2020 Vail Trail
- 9910 Elland Rd
- 2012 Vail Trace
- 2016 Vail Trace
- 9908 Elland Rd
- 209 Gilchrist Cir S
- 1752 White Hart Ln
- 2009 Vail Trail
- 1753 White Hart Ln
- 109 Watertown Dr
- 9905 Elland Rd
- 120 Watertown Dr
- 124 Watertown Dr
