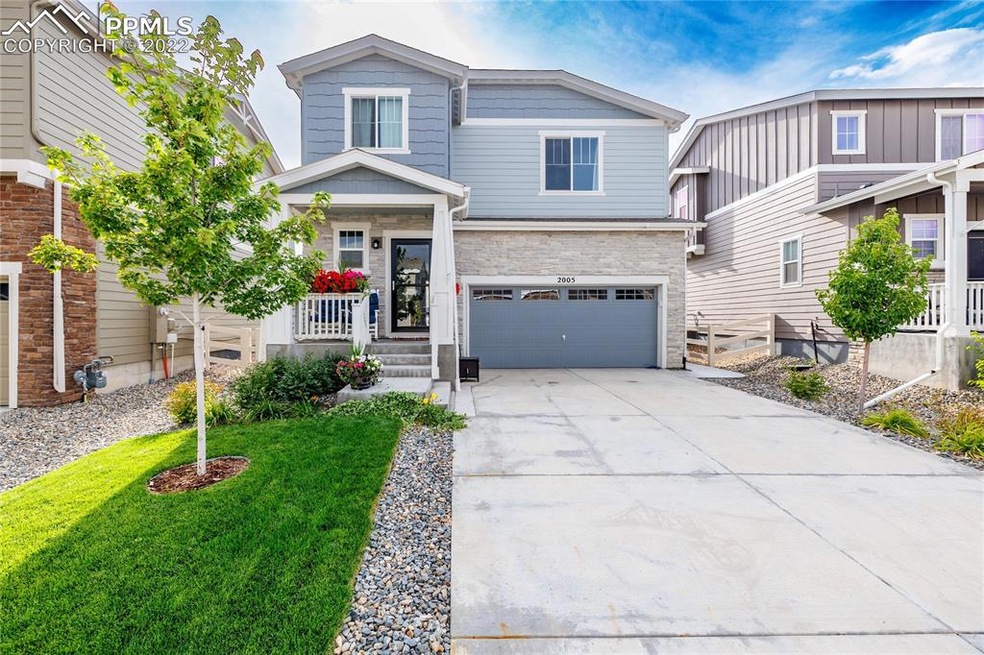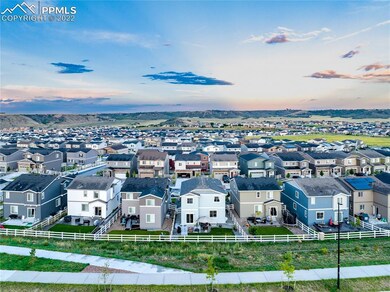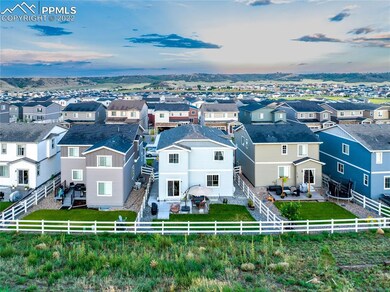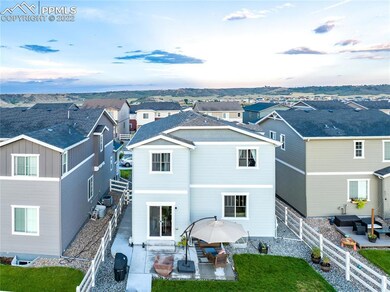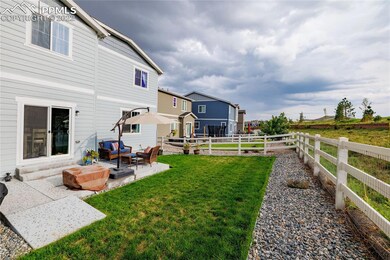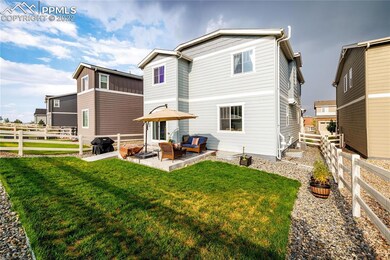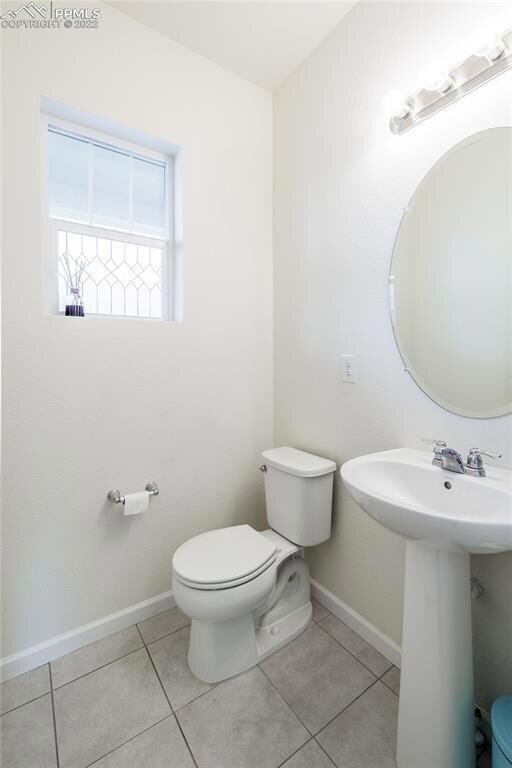
$595,000
- 4 Beds
- 3 Baths
- 2,062 Sq Ft
- 2008 Makley Loop
- Castle Rock, CO
Welcome to 2008 Makley Loop, nestled in the serenity of Crystal Valley Ranch, an enclave of homes outside the bustle of Castle Rock. This immaculate 4 bedroom, 3 bath home features custom upgrades found in much more expensive homes. The kitchen features gleaming granite countertops, beautiful cabinets, and stainless steel appliances. The Primary Suite is large and has a beautiful three-quarter
Alan Larson Kentwood Real Estate DTC, LLC
