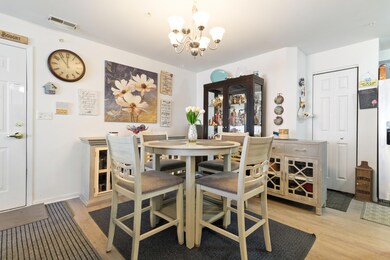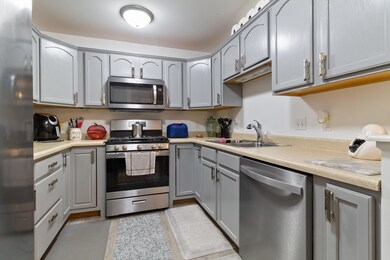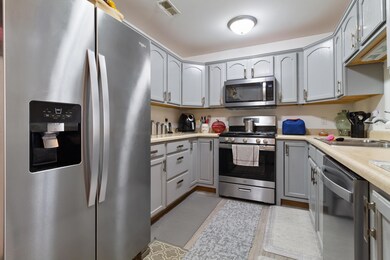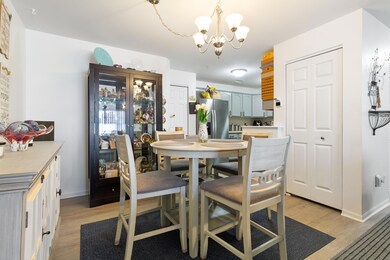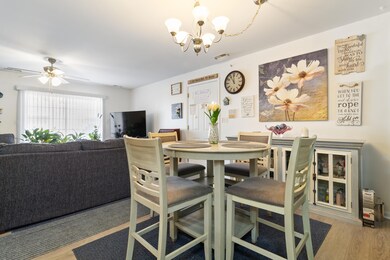
2005 W 75th Place Unit 23 Merrillville, IN 46410
Central Merrillville NeighborhoodHighlights
- Fitness Center
- Clubhouse
- Balcony
- 1.34 Acre Lot
- Terrace
- 1 Car Detached Garage
About This Home
As of February 2025Just Like New! Carefree Lifestyle in a great location Awaits! Updated and Immaculate 2nd-floor condo, featuring an elevator for easy access. Boasting a modern open-concept layout, this 2-bedroom, 2-bath gem offers everything you need for stylish, low-maintenance living including extra storage and garage parking. Step into the primary bedroom suite, a true retreat with an en-suite bath and a walk in closet. The kitchen sparkles with fresh paint, new stainless-steel appliances, including a stackable washer and dryer tucked away in a spacious laundry closet with a utility wash tub. Updated lighting and fixtures enhance the home , while newer carpet and luxury vinyl flooring provide a sleek yet cozy touch throughout.Relax or entertain on the private balcony, perfect for enjoying fresh air and pleasant views. This condo is move-in ready and designed for your carefree lifestyle. Conveniently located near shopping, dining, and entertainment, Indiana -Illinois border this is your chance to experience easy living at its finest! Newer stainless Steel Appliances included . The club house comes with an exercise room and social room .Perfect for the person with a busy lifestyle , just getting started or down sizing. Don't miss out--schedule your showing today and make this stunning condo your new home!
Property Details
Home Type
- Multi-Family
Est. Annual Taxes
- $1,178
Year Built
- Built in 2005
Lot Details
- 1.34 Acre Lot
HOA Fees
- $350 Monthly HOA Fees
Parking
- 1 Car Detached Garage
- Garage Door Opener
- Parking Lot
Home Design
- Property Attached
- Brick Foundation
Interior Spaces
- 1-Story Property
- Elevator
- Dining Room
Kitchen
- Oven
- Gas Range
- Microwave
- Dishwasher
Bedrooms and Bathrooms
- 2 Bedrooms
Outdoor Features
- Balcony
- Terrace
- Outdoor Storage
Utilities
- Forced Air Heating and Cooling System
- Heating System Uses Natural Gas
Listing and Financial Details
- Assessor Parcel Number 451217453083000030
- Seller Considering Concessions
Community Details
Overview
- Rob Dawson Association, Phone Number (219) 769-8660
- Brookstone Estates Subdivision
Amenities
- Clubhouse
Recreation
- Fitness Center
Ownership History
Purchase Details
Home Financials for this Owner
Home Financials are based on the most recent Mortgage that was taken out on this home.Purchase Details
Home Financials for this Owner
Home Financials are based on the most recent Mortgage that was taken out on this home.Purchase Details
Home Financials for this Owner
Home Financials are based on the most recent Mortgage that was taken out on this home.Purchase Details
Map
Similar Home in Merrillville, IN
Home Values in the Area
Average Home Value in this Area
Purchase History
| Date | Type | Sale Price | Title Company |
|---|---|---|---|
| Warranty Deed | -- | Chicago Title Insurance Compan | |
| Warranty Deed | -- | Meridian Title Corp | |
| Warranty Deed | -- | Chicago Title Ins Co | |
| Interfamily Deed Transfer | -- | Chicago Title Insurance Co | |
| Corporate Deed | -- | Chicago Title Insurance Comp |
Mortgage History
| Date | Status | Loan Amount | Loan Type |
|---|---|---|---|
| Open | $133,263 | New Conventional | |
| Previous Owner | $25,000 | New Conventional | |
| Previous Owner | $109,143 | FHA | |
| Previous Owner | $110,090 | FHA | |
| Previous Owner | $109,971 | FHA |
Property History
| Date | Event | Price | Change | Sq Ft Price |
|---|---|---|---|---|
| 02/28/2025 02/28/25 | Sold | $170,850 | -1.2% | $136 / Sq Ft |
| 02/04/2025 02/04/25 | Pending | -- | -- | -- |
| 01/27/2025 01/27/25 | Price Changed | $172,900 | -0.6% | $137 / Sq Ft |
| 01/20/2025 01/20/25 | Price Changed | $174,000 | +1.2% | $138 / Sq Ft |
| 01/20/2025 01/20/25 | Price Changed | $172,000 | -1.1% | $137 / Sq Ft |
| 01/06/2025 01/06/25 | For Sale | $174,000 | +55.4% | $138 / Sq Ft |
| 06/28/2019 06/28/19 | Sold | $112,000 | 0.0% | $89 / Sq Ft |
| 05/18/2019 05/18/19 | Pending | -- | -- | -- |
| 04/29/2019 04/29/19 | For Sale | $112,000 | +13.1% | $89 / Sq Ft |
| 05/30/2017 05/30/17 | Sold | $99,000 | 0.0% | $79 / Sq Ft |
| 05/29/2017 05/29/17 | Pending | -- | -- | -- |
| 03/20/2017 03/20/17 | For Sale | $99,000 | -- | $79 / Sq Ft |
Tax History
| Year | Tax Paid | Tax Assessment Tax Assessment Total Assessment is a certain percentage of the fair market value that is determined by local assessors to be the total taxable value of land and additions on the property. | Land | Improvement |
|---|---|---|---|---|
| 2024 | $3,480 | $157,300 | $26,200 | $131,100 |
| 2023 | $1,178 | $148,500 | $24,800 | $123,700 |
| 2022 | $1,229 | $140,100 | $6,600 | $133,500 |
| 2021 | $957 | $119,700 | $5,600 | $114,100 |
| 2020 | $827 | $110,800 | $5,200 | $105,600 |
| 2019 | $1,071 | $99,800 | $4,700 | $95,100 |
| 2018 | $906 | $86,700 | $4,700 | $82,000 |
| 2017 | $583 | $85,000 | $4,700 | $80,300 |
| 2016 | $605 | $85,000 | $4,700 | $80,300 |
| 2014 | $287 | $85,000 | $4,700 | $80,300 |
| 2013 | $896 | $126,400 | $13,600 | $112,800 |
Source: Northwest Indiana Association of REALTORS®
MLS Number: 814593
APN: 45-12-17-453-083.000-030
- 1985 W 75th Place Unit 26
- 1981 W 75th Place Unit 22
- 3010 W 84th Place
- 8357 Dylan Dr
- 3046 W 84th Place
- 3022 W 84th Place
- 8341 Dylan Dr
- 7324 W Taft St
- 7708 W Taft St
- 2034 W 75th Place Unit 32
- 2034 W 75th Place Unit 36
- 2034 W 75th Place Unit 35
- 2034 W 75th Place Unit 17
- 2034 W 75th Place Unit 44
- 2034 W 75th Place Unit 42
- 2034 W 75th Place Unit 16
- 2034 W 75th Place Unit 25
- 1525 W 74th Place
- 7172 Grant St
- 1317 77th Place

