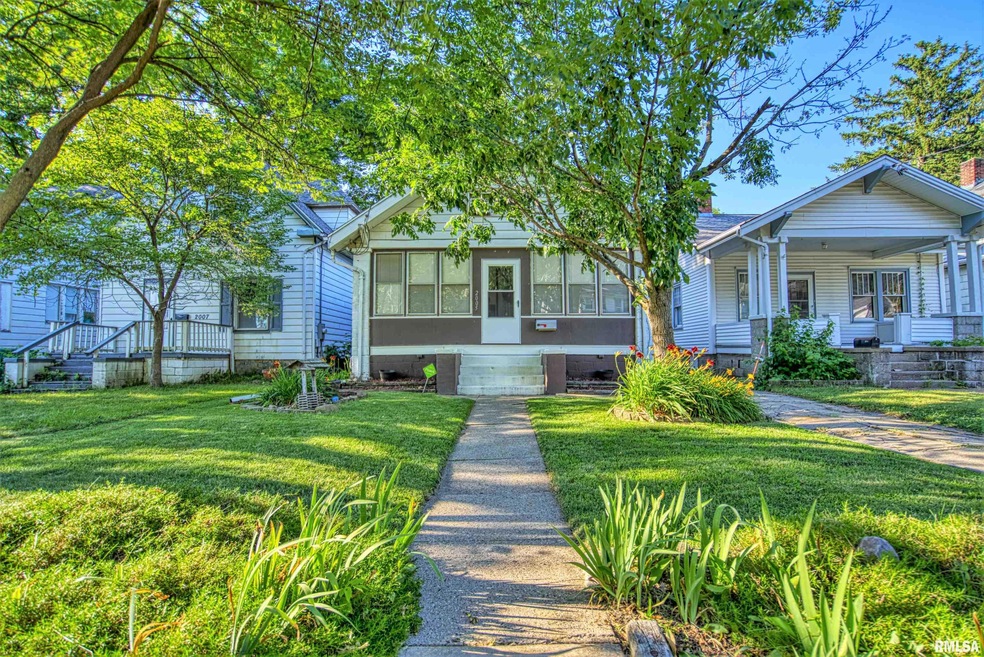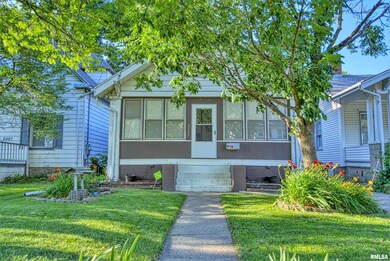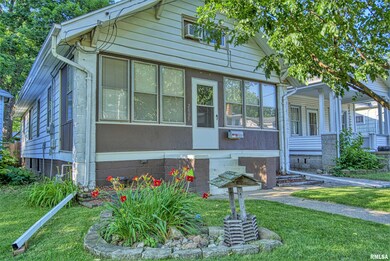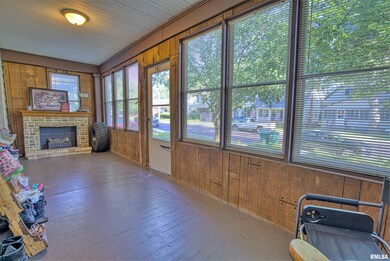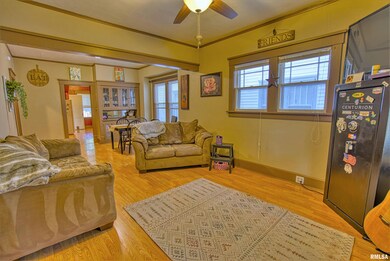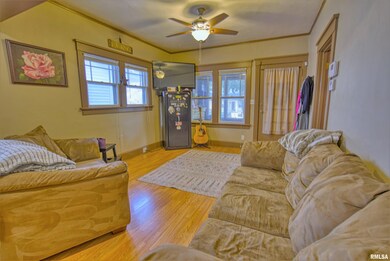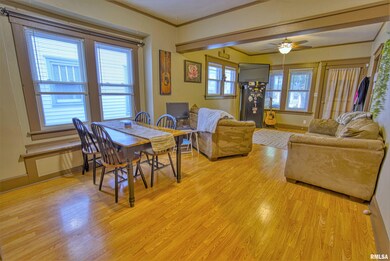
$99,900
- 2 Beds
- 1 Bath
- 942 Sq Ft
- 2017 W Laura Ave
- West Peoria, IL
Darling Bungalow walkable to Bradley, restaurants, Haddad's grocery & parks! Freshly painted inside & out (6/25). This hidden gem sits on a corner lot with 1.5 stall garage off back alley and more off-street parking on shared driveway (written agreement available). Large living room, dining room. Possible den/office/playroom in walk-up attic. Numerous updates when purchased in 2010 - AC/Furnace,
Ryan Blackorby Jim Maloof Realty, Inc.
