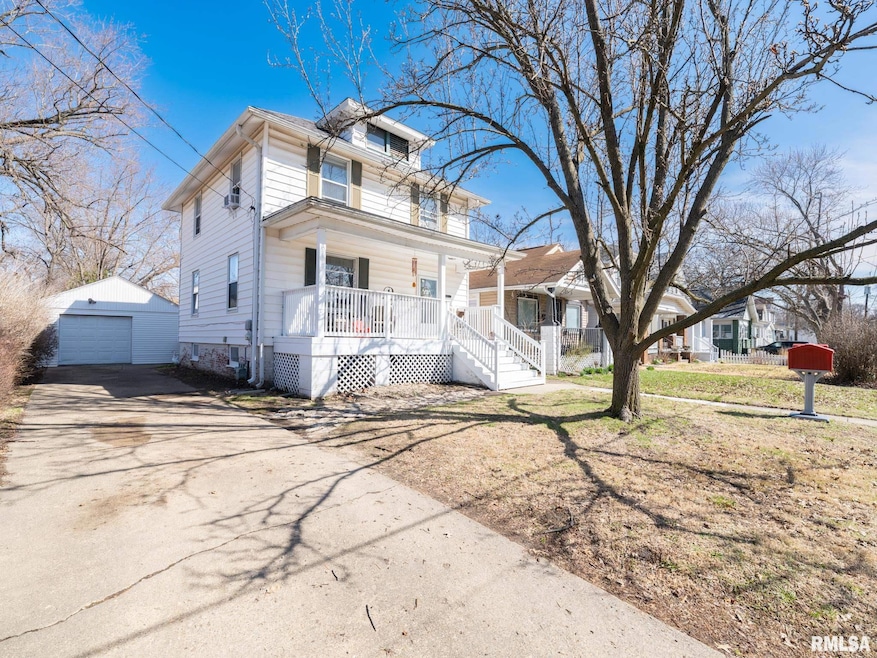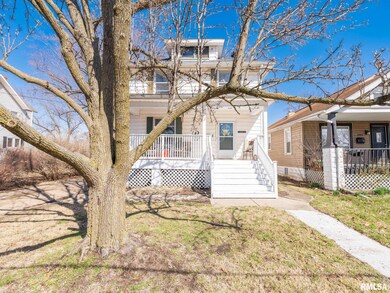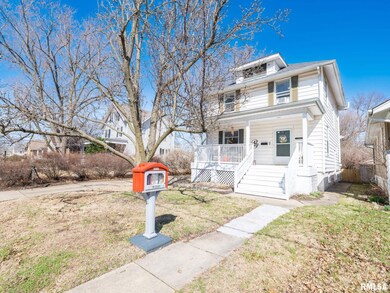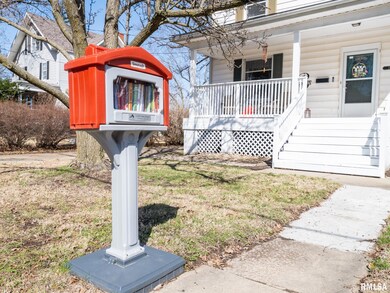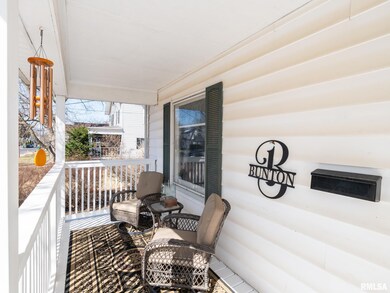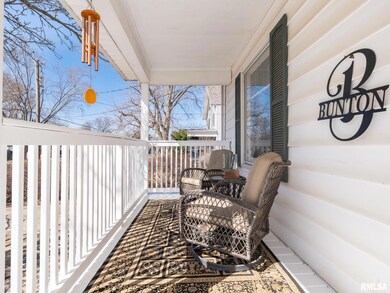Charming & Updated Two-Story Home in West Peoria. This inviting home blends classic charm with modern updates. Enjoy a relaxing front porch—perfect for unwinding. Step inside to an entryway that can double as a sitting area, leading to a beautiful original interior, featuring crown molding, wide baseboard trim, solid core interior doors, arched doorways and a picturesque living room window. The dining room boasts two built-in corner cabinets, while the kitchen offers a nook for the refrigerator and includes a butcher block island that stays. Upstairs, you'll find a spacious landing area with two closets, along with three bedrooms and a full bath featuring a tiled floor and tiled tub/shower combo and new toilet. The partially finished basement adds extra living space, featuring a cozy electric fireplace plus a dedicated laundry room. The fenced backyard provides privacy and leads to a one-car garage. Recent Updates Include: New roof (2024) on house and garage, new porch steps and porch lighting, a cute front yard little library, new garage door opener, landscaping improvements, furnace updates and cleaning, bathroom upgrades, kitchen appliance upgrades-stove, microwave and garbage disposal, smart thermostat and more! Located in the heart of West Peoria, this home offers easy access to nearby parks, local amenities, and downtown Peoria. All appliances stay, and a home warranty is included! Don’t miss out—schedule your showing today!

