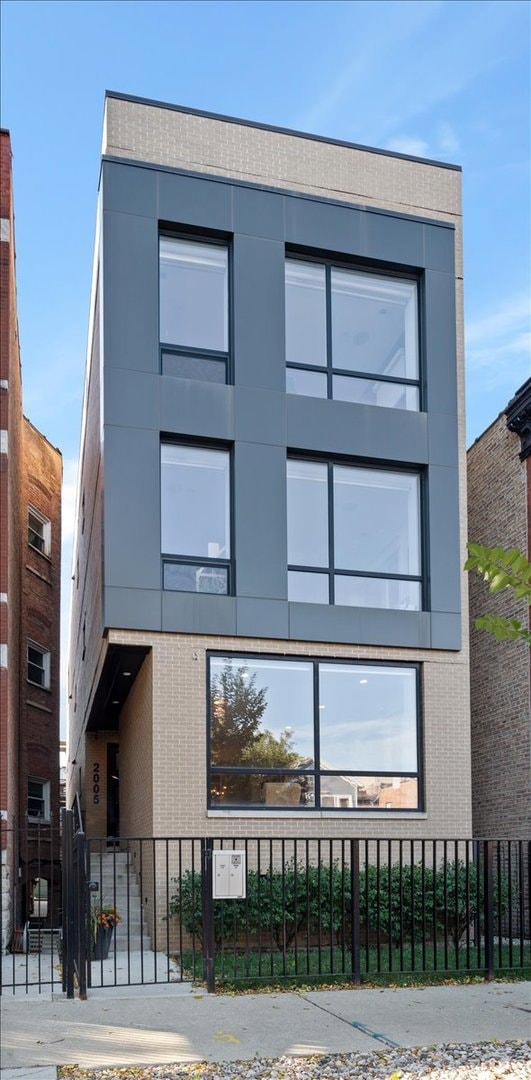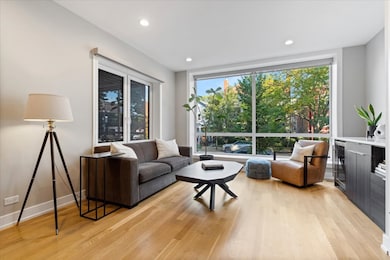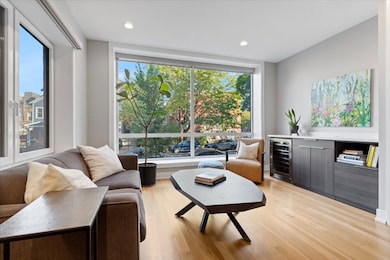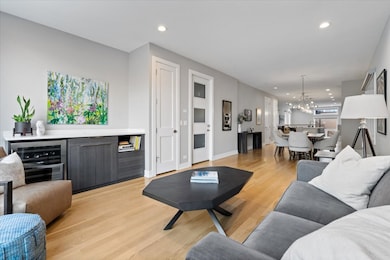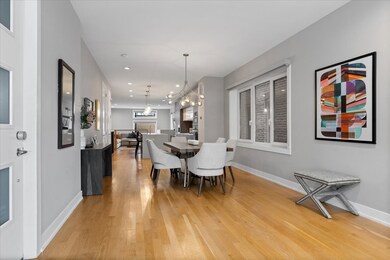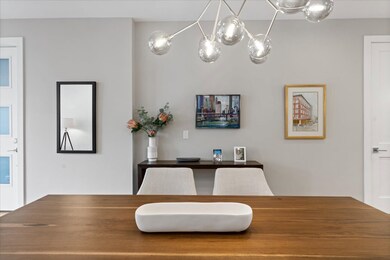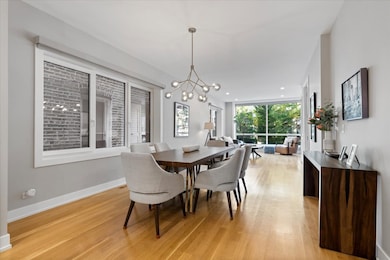2005 W Huron St Unit 1 Chicago, IL 60612
West Town NeighborhoodEstimated payment $6,181/month
Highlights
- Rooftop Deck
- Wood Flooring
- Terrace
- Open Floorplan
- Mud Room
- 3-minute walk to Snowberry Park
About This Home
OPEN HOUSES CANCELLED. Not all duplex downs are created equal! This luxury all-brick , 2019 built ~2500 SF unit in the heart of West Town stands out with bright south-facing living spaces, high-end finishes, and amazing outdoor areas. The open-concept main level features a sleek chef's kitchen with Bosch appliances, 12' waterfall island, and custom bar with wine fridge, flowing into a sun-filled living room and family room. Step out from the mudroom to your patio with a gas line and private tiled garage deck -perfect for entertaining. Lower level boasts heated floors, spa-like primary suite with steam shower + soaking tub, all bedrooms, and full laundry room. Thoughtful extras include private entrance, 2 staircases in the unit, garage with EV setup, common storage, and only 2 units in the building. The builder truly elevated this home-not a detail overlooked! Close to West Town's best dining, shopping & transit.
Townhouse Details
Home Type
- Townhome
Est. Annual Taxes
- $15,259
Year Built
- Built in 2019
HOA Fees
- $218 Monthly HOA Fees
Parking
- 1 Car Garage
- Parking Included in Price
Home Design
- Half Duplex
- Entry on the 1st floor
- Brick Exterior Construction
- Concrete Perimeter Foundation
Interior Spaces
- 2,500 Sq Ft Home
- 4-Story Property
- Open Floorplan
- Built-In Features
- Ceiling Fan
- Blinds
- Window Screens
- Mud Room
- Family Room
- Combination Dining and Living Room
- Storage
- Wood Flooring
- Sump Pump
- Door Monitored By TV
Kitchen
- Double Oven
- Gas Cooktop
- Microwave
- Dishwasher
- Wine Refrigerator
- Stainless Steel Appliances
- Disposal
Bedrooms and Bathrooms
- 3 Bedrooms
- 3 Potential Bedrooms
- Walk-In Closet
- Dual Sinks
- Soaking Tub
- Separate Shower
Laundry
- Laundry Room
- Dryer
- Washer
Outdoor Features
- Rooftop Deck
- Patio
- Terrace
Utilities
- Forced Air Zoned Heating and Cooling System
- Heating System Uses Natural Gas
- Individual Controls for Heating
- 200+ Amp Service
- Lake Michigan Water
- ENERGY STAR Qualified Water Heater
- Cable TV Available
Community Details
Overview
- Association fees include water, parking, insurance, exterior maintenance, scavenger
- 2 Units
- Duplex
- Property managed by self-management
Pet Policy
- Dogs and Cats Allowed
Additional Features
- Community Storage Space
- Carbon Monoxide Detectors
Map
Home Values in the Area
Average Home Value in this Area
Tax History
| Year | Tax Paid | Tax Assessment Tax Assessment Total Assessment is a certain percentage of the fair market value that is determined by local assessors to be the total taxable value of land and additions on the property. | Land | Improvement |
|---|---|---|---|---|
| 2024 | $15,259 | $80,001 | $9,587 | $70,414 |
| 2023 | $14,831 | $72,106 | $4,375 | $67,731 |
| 2022 | $14,831 | $72,106 | $4,375 | $67,731 |
| 2021 | $14,500 | $72,105 | $4,375 | $67,730 |
| 2020 | $16,808 | $75,452 | $4,375 | $71,077 |
Property History
| Date | Event | Price | List to Sale | Price per Sq Ft | Prior Sale |
|---|---|---|---|---|---|
| 10/10/2025 10/10/25 | Pending | -- | -- | -- | |
| 10/08/2025 10/08/25 | For Sale | $890,000 | +11.3% | $356 / Sq Ft | |
| 04/15/2021 04/15/21 | Sold | $800,000 | +0.1% | $320 / Sq Ft | View Prior Sale |
| 01/29/2021 01/29/21 | Pending | -- | -- | -- | |
| 01/21/2021 01/21/21 | For Sale | $799,000 | +5.8% | $320 / Sq Ft | |
| 07/01/2019 07/01/19 | Sold | $755,000 | -2.6% | $280 / Sq Ft | View Prior Sale |
| 06/05/2019 06/05/19 | Pending | -- | -- | -- | |
| 05/01/2019 05/01/19 | For Sale | $775,000 | -- | $287 / Sq Ft |
Source: Midwest Real Estate Data (MRED)
MLS Number: 12483970
APN: 17-07-112-052-1001
- 2036 W Erie St
- 2035 W Erie St
- 1947 W Chicago Ave
- 1609 W Superior St
- 2106 W Erie St Unit 1E
- 2059 W Erie St
- 1921 W Chicago Ave
- 819 N Damen Ave Unit 3
- 2127 W Huron St
- 2037 W Rice St
- 2116 W Chicago Ave Unit 3W
- 1934 W Race Ave
- 2137 W Chicago Ave
- 1830 W Huron St Unit 2
- 2049 W Race Ave
- 2055 W Race Ave
- 856 N Winchester Ave Unit 3
- 1811 W Superior St
- 1819 W Erie St
- 908 N Winchester Ave
