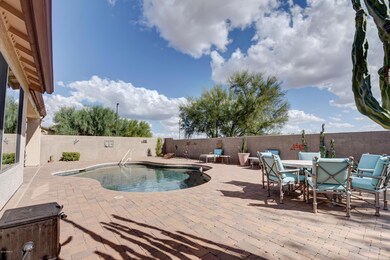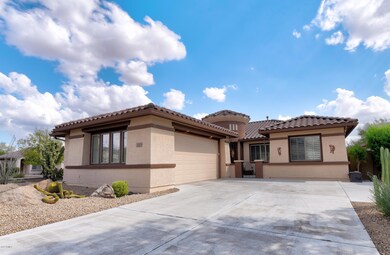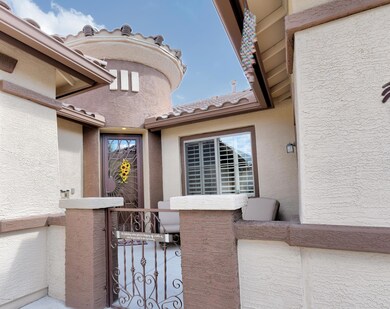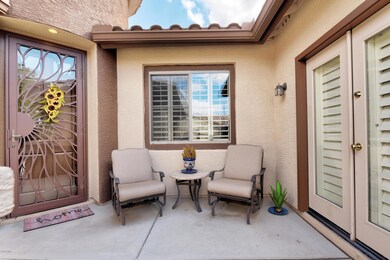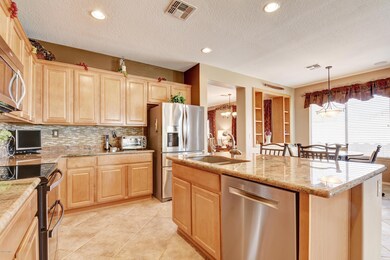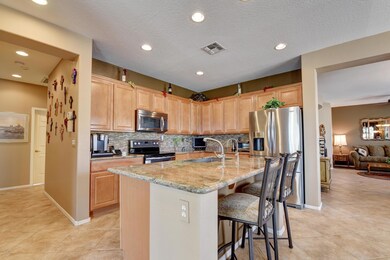
2005 W Shackleton Dr Unit 51 Phoenix, AZ 85086
Estimated Value: $536,000 - $594,010
Highlights
- Fitness Center
- Play Pool
- Clubhouse
- Diamond Canyon Elementary School Rated A-
- Mountain View
- Corner Lot
About This Home
As of October 2019You will find this immaculate home literally pampered from front to back. The heated Pebble tec pool w/2018 heater, paved patio & outdoor BBQ make the sought after AZ lifestyle complete. Also you will be delighed to find a bonus room w/separate entry & custom storage + an interior office w/built-in desk, doors & closet, remodeled kitchen w/slab granite w/glass tiled back splash, raised panel cabinets w/pullouts, stainless appliances, 2009 Lennox HVAC - main house, 2014 Bonus Room A/C, gas stub for range and clothes dryer, extensive shutters, large diagonal tile - no carpet, security system, thermal break windows, security doors, sun shades, ECO water system, Toto toilets, Garage Teck wall system & garage epoxy + rain gutters.
Last Agent to Sell the Property
RE/MAX Professionals Brokerage Phone: 602-402-1136 License #SA112295000 Listed on: 09/19/2019

Home Details
Home Type
- Single Family
Est. Annual Taxes
- $2,828
Year Built
- Built in 2004
Lot Details
- 7,161 Sq Ft Lot
- Desert faces the front and back of the property
- Block Wall Fence
- Corner Lot
- Front and Back Yard Sprinklers
- Sprinklers on Timer
- Private Yard
HOA Fees
- $85 Monthly HOA Fees
Parking
- 2 Car Direct Access Garage
- Side or Rear Entrance to Parking
- Garage Door Opener
Home Design
- Wood Frame Construction
- Tile Roof
- Stucco
Interior Spaces
- 2,143 Sq Ft Home
- 1-Story Property
- Ceiling height of 9 feet or more
- Ceiling Fan
- Double Pane Windows
- Mechanical Sun Shade
- Mountain Views
- Security System Owned
- Washer and Dryer Hookup
Kitchen
- Eat-In Kitchen
- Breakfast Bar
- Built-In Microwave
- Kitchen Island
- Granite Countertops
Flooring
- Carpet
- Linoleum
- Tile
Bedrooms and Bathrooms
- 3 Bedrooms
- Primary Bathroom is a Full Bathroom
- 2 Bathrooms
- Dual Vanity Sinks in Primary Bathroom
- Bathtub With Separate Shower Stall
Accessible Home Design
- Doors with lever handles
- No Interior Steps
Outdoor Features
- Play Pool
- Outdoor Storage
- Built-In Barbecue
Schools
- Diamond Canyon Elementary
- Boulder Creek High School
Utilities
- Heating System Uses Natural Gas
- Water Filtration System
- High Speed Internet
- Cable TV Available
Listing and Financial Details
- Tax Lot 67
- Assessor Parcel Number 203-40-842
Community Details
Overview
- Association fees include ground maintenance
- Aam Association, Phone Number (623) 742-6050
- Built by Del Webb
- Anthem Parkside Subdivision, Encore Floorplan
Amenities
- Clubhouse
- Theater or Screening Room
- Recreation Room
Recreation
- Tennis Courts
- Community Playground
- Fitness Center
- Heated Community Pool
- Bike Trail
Ownership History
Purchase Details
Purchase Details
Home Financials for this Owner
Home Financials are based on the most recent Mortgage that was taken out on this home.Purchase Details
Home Financials for this Owner
Home Financials are based on the most recent Mortgage that was taken out on this home.Similar Homes in the area
Home Values in the Area
Average Home Value in this Area
Purchase History
| Date | Buyer | Sale Price | Title Company |
|---|---|---|---|
| Patrick And Keren Roark Revocable Trust | -- | -- | |
| Roark Patrick B | $345,500 | Chicago Title Agency Inc | |
| Stelter Carol | $270,041 | Sun Title Agency Co | |
| Del Webbs Coventry Homes Inc | -- | Sun Title Agency Co |
Mortgage History
| Date | Status | Borrower | Loan Amount |
|---|---|---|---|
| Previous Owner | Stelter Carol | $40,000 | |
| Previous Owner | Stelter Carol | $116,000 | |
| Previous Owner | Stelter Carol | $113,912 | |
| Previous Owner | Stelter Carol | $125,000 |
Property History
| Date | Event | Price | Change | Sq Ft Price |
|---|---|---|---|---|
| 10/09/2019 10/09/19 | Sold | $345,500 | -1.3% | $161 / Sq Ft |
| 09/22/2019 09/22/19 | Pending | -- | -- | -- |
| 09/18/2019 09/18/19 | For Sale | $350,000 | -- | $163 / Sq Ft |
Tax History Compared to Growth
Tax History
| Year | Tax Paid | Tax Assessment Tax Assessment Total Assessment is a certain percentage of the fair market value that is determined by local assessors to be the total taxable value of land and additions on the property. | Land | Improvement |
|---|---|---|---|---|
| 2025 | $3,184 | $29,650 | -- | -- |
| 2024 | $2,994 | $28,238 | -- | -- |
| 2023 | $2,994 | $41,100 | $8,220 | $32,880 |
| 2022 | $2,862 | $30,460 | $6,090 | $24,370 |
| 2021 | $2,947 | $28,930 | $5,780 | $23,150 |
| 2020 | $2,883 | $26,510 | $5,300 | $21,210 |
| 2019 | $2,828 | $25,120 | $5,020 | $20,100 |
| 2018 | $2,738 | $24,430 | $4,880 | $19,550 |
| 2017 | $2,685 | $23,560 | $4,710 | $18,850 |
| 2016 | $2,410 | $23,610 | $4,720 | $18,890 |
| 2015 | $2,234 | $22,270 | $4,450 | $17,820 |
Agents Affiliated with this Home
-
Linda Rehwalt

Seller's Agent in 2019
Linda Rehwalt
RE/MAX
(602) 402-1136
73 in this area
85 Total Sales
-
Noily Ehlenberger

Buyer's Agent in 2019
Noily Ehlenberger
American Realty Brokers
(602) 361-2999
90 Total Sales
-
Geoffrey Jordan
G
Buyer Co-Listing Agent in 2019
Geoffrey Jordan
Keller Williams Realty Sonoran Living
(602) 663-1338
36 Total Sales
Map
Source: Arizona Regional Multiple Listing Service (ARMLS)
MLS Number: 5980158
APN: 203-40-842
- 1828 W Hemingway Ln
- 2140 W Clearview Trail
- 1743 W Kuralt Dr
- 38913 N 21st Ave
- 39923 N Messner Way Unit 55
- 40201 N Hickok Trail
- 39609 N White Tail Ln Unit 55
- 2456 W Clearview Trail Unit 47
- 1719 W Owens Way Unit 32
- 2222 W Morse Ct Unit 37
- 0 N 9th Ave Unit 6524872
- 1826 W Morse Dr Unit 32
- 1780 W Morse Dr Unit 32
- 39125 N 25th Ave
- 40428 N Rolling Green Way Unit 37
- 1713 W Morse Dr Unit 32
- 1635 W Owens Way Unit 32
- 1623 W Owens Way
- 2342 W Owens Ct Unit 35
- 40509 N Rolling Green Way
- 2005 W Shackleton Dr Unit 51
- 2011 W Shackleton Dr
- 2017 W Shackleton Dr
- 39520 N Harbour Town Way
- 39509 N Harbour Town Way
- 39505 N Harbour Town Way
- 39513 N Harbour Town Way Unit 53
- 2023 W Shackleton Dr Unit 51
- 39517 N Harbour Town Way
- 39524 N Harbour Town Way Unit 53
- 39521 N Harbour Town Way
- 39517 N Gold Mine Ln Unit 51
- 2029 W Shackleton Dr
- 39528 N Harbour Town Way
- 39528 N Harbour Town Way Unit 1530
- 39525 N Harbour Town Way Unit 53
- 39523 N Gold Mine Ln
- 39516 N Pinion Hills Ct Unit 53
- 39512 N Pinion Hills Ct
- 39529 N Harbour Town Way

