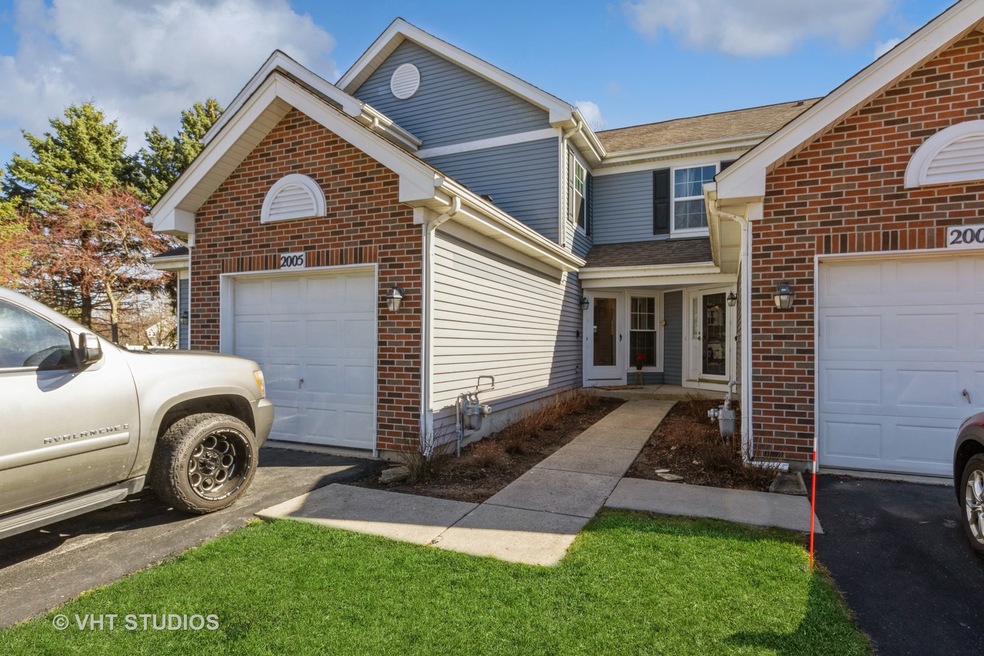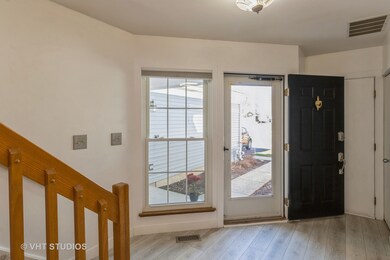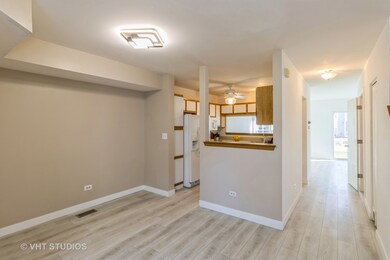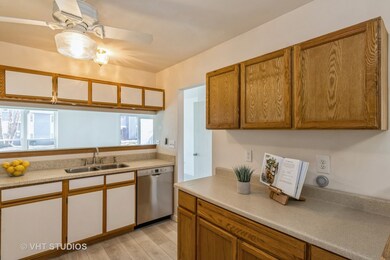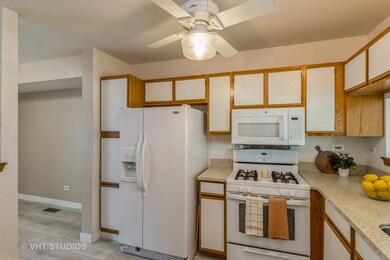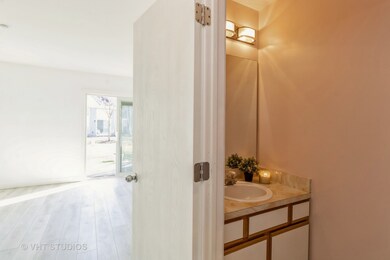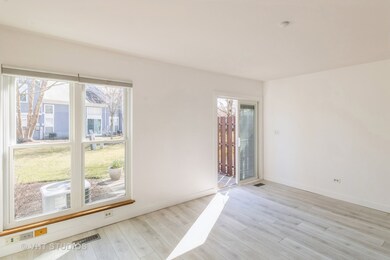
2005 Waverly Ln Algonquin, IL 60102
Highlights
- Vaulted Ceiling
- Tennis Courts
- 1 Car Attached Garage
- Harry D Jacobs High School Rated A-
- Formal Dining Room
- Patio
About This Home
As of April 2024Welcome to your new home! This rarely available two-story townhome in the sought-after Willoughby Farms subdivision offers unparalleled convenience and charm. Enjoy strolls to the local park, playground, tennis and basketball courts, while a plethora of shops, restaurants, and entertainment options await nearby! Walking distance to Westfield Community School k-8. The first floor offers stunning new floors, separate living, dining, and laundry room, a convenient half bath and easy garage access. All while the second level features two sunlit bedrooms, each with its own full bath and vaulted ceiling. Wonderfully maintained and ready for you to move in. Recent upgrades include new windows and window treatments (2021), flooring (2021), water heater (2020), furnace (2019), dishwasher (2020), roof is handled by HOA (2014).
Property Details
Home Type
- Condominium
Est. Annual Taxes
- $3,969
Year Built
- Built in 1994
HOA Fees
Parking
- 1 Car Attached Garage
- Garage Transmitter
- Garage Door Opener
- Driveway
- Parking Included in Price
Home Design
- Asphalt Roof
- Concrete Perimeter Foundation
Interior Spaces
- 1,366 Sq Ft Home
- 2-Story Property
- Vaulted Ceiling
- Ceiling Fan
- Entrance Foyer
- Formal Dining Room
- Laminate Flooring
Kitchen
- Range<<rangeHoodToken>>
- <<microwave>>
- Dishwasher
- Disposal
Bedrooms and Bathrooms
- 2 Bedrooms
- 2 Potential Bedrooms
Laundry
- Laundry on main level
- Dryer
- Washer
Home Security
Outdoor Features
- Patio
Schools
- Westfield Community Elementary And Middle School
- H D Jacobs High School
Utilities
- Forced Air Heating and Cooling System
- Humidifier
- Heating System Uses Natural Gas
- Water Softener is Owned
Listing and Financial Details
- Homeowner Tax Exemptions
Community Details
Overview
- Association fees include water, exterior maintenance, lawn care, scavenger, snow removal
- 4 Units
- Office Association, Phone Number (773) 572-0880
- Willoughby Farms Subdivision, Middlebury Floorplan
- Property managed by Westward 360
Amenities
- Common Area
Recreation
- Tennis Courts
- Park
Pet Policy
- Limit on the number of pets
- Dogs and Cats Allowed
Security
- Resident Manager or Management On Site
- Storm Screens
Ownership History
Purchase Details
Home Financials for this Owner
Home Financials are based on the most recent Mortgage that was taken out on this home.Purchase Details
Purchase Details
Home Financials for this Owner
Home Financials are based on the most recent Mortgage that was taken out on this home.Similar Homes in the area
Home Values in the Area
Average Home Value in this Area
Purchase History
| Date | Type | Sale Price | Title Company |
|---|---|---|---|
| Deed | $143,500 | None Listed On Document | |
| Quit Claim Deed | -- | None Listed On Document | |
| Warranty Deed | $128,000 | First American Title Ins Co |
Mortgage History
| Date | Status | Loan Amount | Loan Type |
|---|---|---|---|
| Closed | $10,000 | New Conventional | |
| Open | $237,650 | New Conventional | |
| Previous Owner | $112,942 | FHA | |
| Previous Owner | $125,299 | FHA | |
| Previous Owner | $125,681 | FHA | |
| Previous Owner | $76,993 | New Conventional | |
| Previous Owner | $94,867 | Unknown |
Property History
| Date | Event | Price | Change | Sq Ft Price |
|---|---|---|---|---|
| 04/15/2024 04/15/24 | Sold | $245,000 | +2.9% | $179 / Sq Ft |
| 03/19/2024 03/19/24 | Pending | -- | -- | -- |
| 03/16/2024 03/16/24 | For Sale | $238,000 | +85.9% | $174 / Sq Ft |
| 10/15/2015 10/15/15 | Sold | $128,000 | +2.5% | $94 / Sq Ft |
| 08/30/2015 08/30/15 | Pending | -- | -- | -- |
| 08/27/2015 08/27/15 | Price Changed | $124,896 | -3.8% | $91 / Sq Ft |
| 07/23/2015 07/23/15 | Price Changed | $129,896 | -3.7% | $95 / Sq Ft |
| 07/08/2015 07/08/15 | For Sale | $134,896 | -- | $99 / Sq Ft |
Tax History Compared to Growth
Tax History
| Year | Tax Paid | Tax Assessment Tax Assessment Total Assessment is a certain percentage of the fair market value that is determined by local assessors to be the total taxable value of land and additions on the property. | Land | Improvement |
|---|---|---|---|---|
| 2023 | $4,561 | $64,044 | $7,532 | $56,512 |
| 2022 | $3,969 | $53,494 | $7,532 | $45,962 |
| 2021 | $3,838 | $50,509 | $7,112 | $43,397 |
| 2020 | $3,757 | $49,373 | $6,952 | $42,421 |
| 2019 | $3,629 | $46,871 | $6,600 | $40,271 |
| 2018 | $3,408 | $42,957 | $6,469 | $36,488 |
| 2017 | $3,250 | $40,184 | $6,051 | $34,133 |
| 2016 | $3,323 | $38,908 | $5,859 | $33,049 |
| 2015 | -- | $30,929 | $5,490 | $25,439 |
| 2014 | -- | $30,074 | $5,338 | $24,736 |
| 2013 | -- | $36,161 | $5,501 | $30,660 |
Agents Affiliated with this Home
-
Julie Sutton

Seller's Agent in 2024
Julie Sutton
Compass
(312) 909-9561
225 Total Sales
-
Suzanne Niersbach

Buyer's Agent in 2024
Suzanne Niersbach
Baird Warner
(773) 329-3873
129 Total Sales
-
Dave Goddard

Seller's Agent in 2015
Dave Goddard
Garry Real Estate
(630) 310-8315
131 Total Sales
-
Candy Goddard

Seller Co-Listing Agent in 2015
Candy Goddard
Garry Real Estate
(630) 992-5477
106 Total Sales
-
Marco Amidei

Buyer's Agent in 2015
Marco Amidei
RE/MAX Suburban
(847) 367-4886
504 Total Sales
Map
Source: Midwest Real Estate Data (MRED)
MLS Number: 11972237
APN: 03-05-179-027
- 6 Waverly Ct Unit 4354
- 1900 Waverly Ln
- 1860 Haverford Dr
- 2101 Peach Tree Ln Unit 4094
- 1860 Dorchester Ave
- 1980 Peach Tree Ln
- 1981 White Oak Dr
- 000 County Line Rd
- 1850 White Oak Dr
- 1111 Glenmont St
- 1251 Glenmont St
- 12 White Oak Ct
- 2219 Barrett Dr
- 2223 Barrett Dr
- 1100 Waterford St
- 1040 Waterford St
- 1030 Waterford St
- 1111 Waterford St
- 1141 Waterford St
- 1265 Glenmont St
