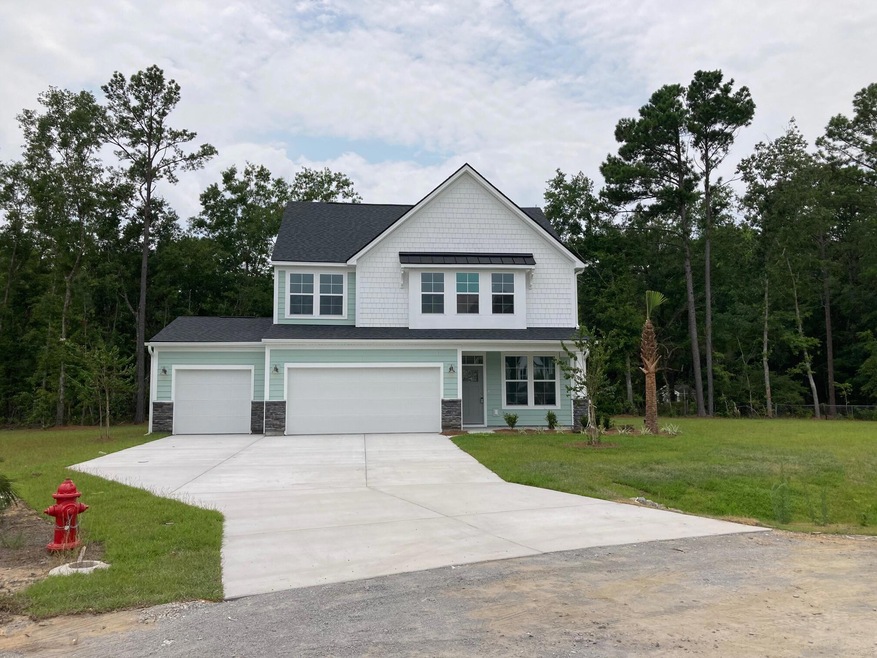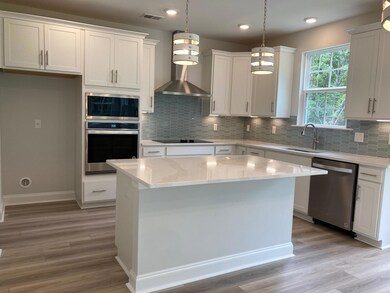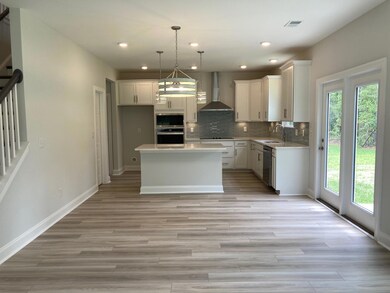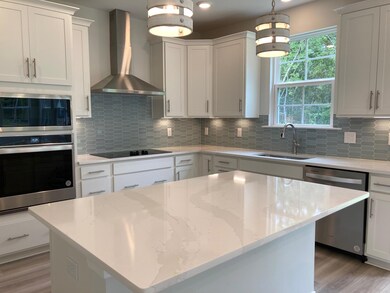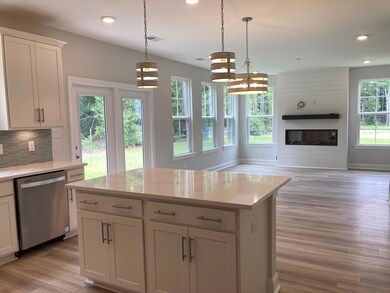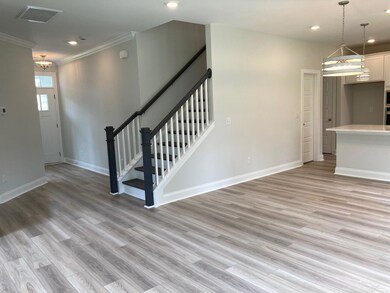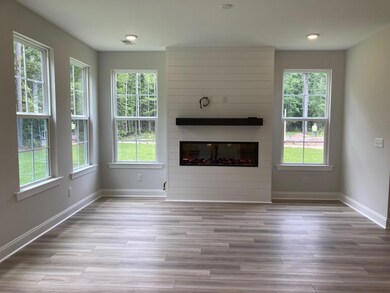
2005 Wingspan Way Awendaw, SC 29429
Awendaw NeighborhoodEstimated Value: $447,000 - $814,000
Highlights
- New Construction
- Traditional Architecture
- High Ceiling
- Wando High School Rated A
- Loft
- Cul-De-Sac
About This Home
As of August 2023Ready for Quick Move In! The Catamaran floorplan at Seewee Run features an open floorplan with a study, kitchen, family room and dining area on the first floor. Upstairs you will find the owner's suite, 2 guest bedrooms, laundry room and a large loft area to use as a second living space, play area, workout room, etc. It is loaded with options ALL INCLUDED in the list price but not limited too: 3rd Car Garage, LVP flooring, Modern Electric Fireplace with shiplap trim, Roman Shower, Gourmet Kitchen with vented exhaust hood, wall oven/microwave and a separate cooktop. Seewee Run is located in Awendaw, SC, but only 5 minutes from the entrance of Carolina Park in Mount Pleasant giving it the peace and quiet of the country with the convenience of living in Mount Pleasant!
Home Details
Home Type
- Single Family
Est. Annual Taxes
- $9,437
Year Built
- Built in 2023 | New Construction
Lot Details
- 0.34 Acre Lot
- Cul-De-Sac
- Irrigation
HOA Fees
- $131 Monthly HOA Fees
Parking
- 3 Car Garage
Home Design
- Traditional Architecture
- Slab Foundation
- Architectural Shingle Roof
- Stone Veneer
Interior Spaces
- 1,904 Sq Ft Home
- 2-Story Property
- Smooth Ceilings
- High Ceiling
- Entrance Foyer
- Family Room with Fireplace
- Loft
- Utility Room with Study Area
- Laundry Room
Kitchen
- Eat-In Kitchen
- Built-In Electric Oven
- Electric Cooktop
- Microwave
- Dishwasher
- ENERGY STAR Qualified Appliances
- Kitchen Island
Flooring
- Carpet
- Ceramic Tile
Bedrooms and Bathrooms
- 3 Bedrooms
- Walk-In Closet
Schools
- St. James - Santee Elementary And Middle School
- Wando High School
Utilities
- Central Air
- Heat Pump System
- Septic Tank
Additional Features
- Energy-Efficient HVAC
- Front Porch
Community Details
- Built by Drb Homes
- Seewee Run Subdivision
Listing and Financial Details
- Home warranty included in the sale of the property
Ownership History
Purchase Details
Home Financials for this Owner
Home Financials are based on the most recent Mortgage that was taken out on this home.Purchase Details
Similar Homes in Awendaw, SC
Home Values in the Area
Average Home Value in this Area
Purchase History
| Date | Buyer | Sale Price | Title Company |
|---|---|---|---|
| Gray Beverly | $575,000 | None Listed On Document | |
| Jordahl Holdings Llc | $318,000 | None Listed On Document |
Property History
| Date | Event | Price | Change | Sq Ft Price |
|---|---|---|---|---|
| 08/11/2023 08/11/23 | Sold | $575,000 | 0.0% | $302 / Sq Ft |
| 07/11/2023 07/11/23 | Pending | -- | -- | -- |
| 07/07/2023 07/07/23 | For Sale | $575,000 | -- | $302 / Sq Ft |
Tax History Compared to Growth
Tax History
| Year | Tax Paid | Tax Assessment Tax Assessment Total Assessment is a certain percentage of the fair market value that is determined by local assessors to be the total taxable value of land and additions on the property. | Land | Improvement |
|---|---|---|---|---|
| 2023 | $9,437 | $9,000 | $0 | $0 |
| 2022 | $2,335 | $0 | $0 | $0 |
Agents Affiliated with this Home
-
Jonathan Miller
J
Seller's Agent in 2023
Jonathan Miller
Gatehouse Realty, LLC
(843) 452-5551
18 in this area
114 Total Sales
-
Laura Ashfield
L
Seller Co-Listing Agent in 2023
Laura Ashfield
DRB Group South Carolina, LLC
(843) 708-9800
18 in this area
124 Total Sales
-
Oliver Caminos

Buyer's Agent in 2023
Oliver Caminos
St. Germain Properties LLC
(843) 475-3855
1 in this area
73 Total Sales
Map
Source: CHS Regional MLS
MLS Number: 23015390
APN: 629-00-00-392
- 2050 Bullyard Sound Way
- 2042 Bullyard Sound Way
- 6367 Young Rd
- 6572 N Highway 17
- 6549 N Highway 17
- 1156 Porcher School Rd
- 1160 Porcher School Rd
- 1046 Milcrest Dr
- 0 Lyon Rd
- 9236 Blue Jay Ln
- 9212 Blue Jay Ln
- 788 Awendaw Lakes Blvd
- 8004 Trailhead Ln
- 8004 Trailhead Ln
- 8004 Trailhead Ln
- 8004 Trailhead Ln
- 8004 Trailhead Ln
- 8004 Trailhead Ln
- 714 Wilson Cemetery Rd
- 0 Doar Rd Unit 25006208
- 2027 Wingspan Way
- 2005 Wingspan Way
- 2004 Wingspan Way
- 1003 Outpost Trail
- 1007 Outpost Trail
- 2000 Wingspan Way
- 2034 Wingspan Way
- 2017 Wingspan Way
- 1010 Outpost Trail
- 1006 Outpost Trail
- 1002 Outpost Trail
- 2013 Wingspan Way
- 6462 N Highway 17
- 6458 N Highway 17
- 1184 White Rd
- 6470 N Highway 17
- 6476 N Highway 17
- 1172 White Rd
- 6334 N Highway 17
- 2 White Rd
