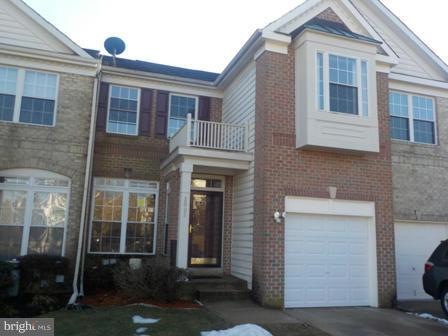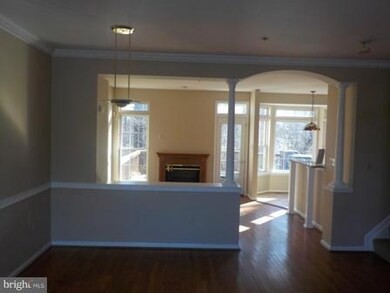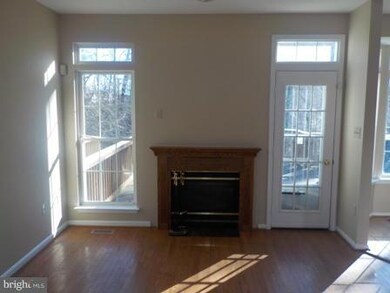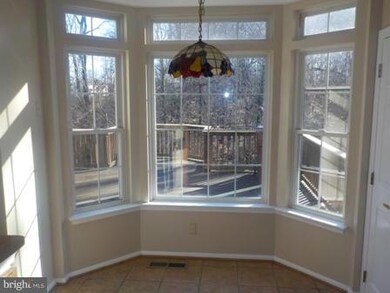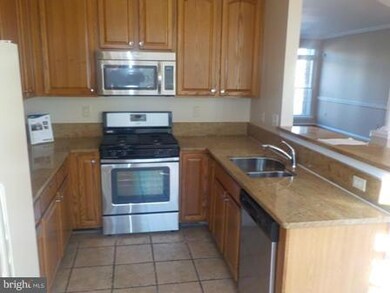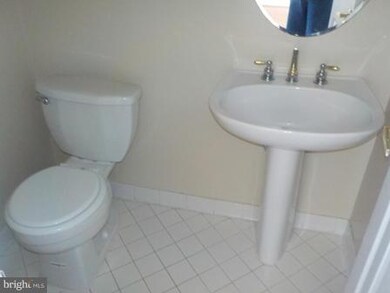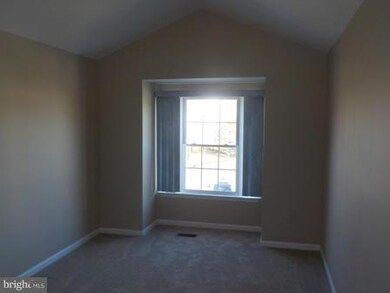
2005 Woodshade Ct Bowie, MD 20721
Woodmore Neighborhood
4
Beds
3.5
Baths
1,840
Sq Ft
$111/mo
HOA Fee
Highlights
- Open Floorplan
- Deck
- 1 Fireplace
- Colonial Architecture
- Wood Flooring
- Upgraded Countertops
About This Home
As of June 2025Beautiful 3 level 4 Bed 3.5 Ba TH. LR & DR combo w/FP. Kit w/ Brkt Nook and granite countertops. Hardwood floors on main level. MBR w/ full BA. Finished Bsmt FR. Great deck for entertaining. Convenient Location. First Time Buyers, complete the HomePath Ready Buyer homeownership course on HomePath. Attach certificate to offer and request up to 3% closing cost assistance. Restrictions may apply.
Townhouse Details
Home Type
- Townhome
Est. Annual Taxes
- $5,028
Year Built
- Built in 1997
Lot Details
- 2,701 Sq Ft Lot
- Two or More Common Walls
- Property is in very good condition
HOA Fees
- $111 Monthly HOA Fees
Home Design
- Colonial Architecture
- Brick Exterior Construction
- Composition Roof
Interior Spaces
- Property has 3 Levels
- Open Floorplan
- 1 Fireplace
- Family Room
- Combination Dining and Living Room
- Wood Flooring
- Finished Basement
- Rear Basement Entry
- Laundry Room
Kitchen
- Breakfast Area or Nook
- Dishwasher
- Upgraded Countertops
- Disposal
Bedrooms and Bathrooms
- 4 Bedrooms
- En-Suite Bathroom
- 3.5 Bathrooms
Parking
- 1 Car Garage
- Front Facing Garage
- Driveway
Outdoor Features
- Deck
Schools
- Woodmore Elementary School
- Charles Herbert Flowers High School
Utilities
- Forced Air Heating and Cooling System
- Natural Gas Water Heater
Community Details
- Woodmore South Subdivision
Listing and Financial Details
- Tax Lot 126
- Assessor Parcel Number 17070812727
- $540 Front Foot Fee per year
Ownership History
Date
Name
Owned For
Owner Type
Purchase Details
Listed on
Jun 4, 2025
Closed on
Jun 26, 2025
Sold by
Carraway Seannetta C and Carraway Seannetta
Bought by
Williams Lewis and Jeffers Nyaire
Seller's Agent
Russell Chandler
Redfin Corp
Buyer's Agent
James Archie
Own Real Estate
List Price
$499,999
Sold Price
$500,000
Premium/Discount to List
$1
0.0%
Views
34
Home Financials for this Owner
Home Financials are based on the most recent Mortgage that was taken out on this home.
Avg. Annual Appreciation
7.15%
Original Mortgage
$24,547
Outstanding Balance
$24,547
Interest Rate
6.85%
Estimated Equity
$478,224
Purchase Details
Closed on
Feb 22, 2021
Sold by
Carraway Seannetta C and Burgess Seannetta C
Bought by
Carraway Seannetta C
Home Financials for this Owner
Home Financials are based on the most recent Mortgage that was taken out on this home.
Original Mortgage
$294,300
Interest Rate
2.7%
Mortgage Type
New Conventional
Purchase Details
Listed on
Apr 23, 2016
Closed on
Jun 17, 2016
Sold by
Fannie Mae
Bought by
Burgess Seannetta C
Seller's Agent
Mike Lavin
Home Source Real Estate Solutions
Buyer's Agent
Cynthia Branch
RE/MAX United Real Estate
List Price
$331,900
Sold Price
$332,750
Premium/Discount to List
$850
0.26%
Home Financials for this Owner
Home Financials are based on the most recent Mortgage that was taken out on this home.
Avg. Annual Appreciation
4.63%
Original Mortgage
$326,722
Interest Rate
3.87%
Mortgage Type
FHA
Purchase Details
Closed on
Jul 21, 2014
Sold by
Ijeomah Rachelle and Ijeomah Edson
Bought by
Ijeomah Edson
Purchase Details
Closed on
May 24, 2005
Sold by
Maignan Peter R
Bought by
Ijeomah Rachelle and Ijeomah Edson
Home Financials for this Owner
Home Financials are based on the most recent Mortgage that was taken out on this home.
Original Mortgage
$351,000
Interest Rate
6.95%
Mortgage Type
Adjustable Rate Mortgage/ARM
Purchase Details
Closed on
Oct 22, 1997
Sold by
U S Home Corp
Bought by
Maignan Peter R
Similar Homes in Bowie, MD
Create a Home Valuation Report for This Property
The Home Valuation Report is an in-depth analysis detailing your home's value as well as a comparison with similar homes in the area
Home Values in the Area
Average Home Value in this Area
Purchase History
| Date | Type | Sale Price | Title Company |
|---|---|---|---|
| Deed | $500,000 | Old Republic National Title In | |
| Deed | $500,000 | Old Republic National Title In | |
| Interfamily Deed Transfer | -- | Accommodation | |
| Deed | $332,750 | Titlemax Llc | |
| Interfamily Deed Transfer | -- | First Class Title Inc | |
| Deed | $390,000 | -- | |
| Deed | $180,000 | -- |
Source: Public Records
Mortgage History
| Date | Status | Loan Amount | Loan Type |
|---|---|---|---|
| Open | $24,547 | No Value Available | |
| Closed | $24,547 | No Value Available | |
| Open | $490,943 | FHA | |
| Closed | $490,943 | FHA | |
| Previous Owner | $95,000 | Balloon | |
| Previous Owner | $50,000 | Credit Line Revolving | |
| Previous Owner | $294,300 | New Conventional | |
| Previous Owner | $20,000 | Credit Line Revolving | |
| Previous Owner | $13,000 | Credit Line Revolving | |
| Previous Owner | $326,722 | FHA | |
| Previous Owner | $371,500 | Stand Alone Refi Refinance Of Original Loan | |
| Previous Owner | $10,000 | Unknown | |
| Previous Owner | $351,000 | Adjustable Rate Mortgage/ARM |
Source: Public Records
Property History
| Date | Event | Price | Change | Sq Ft Price |
|---|---|---|---|---|
| 06/30/2025 06/30/25 | Sold | $500,000 | 0.0% | $182 / Sq Ft |
| 06/09/2025 06/09/25 | Pending | -- | -- | -- |
| 06/04/2025 06/04/25 | For Sale | $499,999 | +50.3% | $182 / Sq Ft |
| 06/17/2016 06/17/16 | Sold | $332,750 | +0.3% | $181 / Sq Ft |
| 04/25/2016 04/25/16 | Pending | -- | -- | -- |
| 04/23/2016 04/23/16 | For Sale | $331,900 | -- | $180 / Sq Ft |
Source: Bright MLS
Tax History Compared to Growth
Tax History
| Year | Tax Paid | Tax Assessment Tax Assessment Total Assessment is a certain percentage of the fair market value that is determined by local assessors to be the total taxable value of land and additions on the property. | Land | Improvement |
|---|---|---|---|---|
| 2024 | $6,037 | $415,067 | $0 | $0 |
| 2023 | $5,815 | $391,233 | $0 | $0 |
| 2022 | $5,533 | $367,400 | $100,000 | $267,400 |
| 2021 | $5,315 | $355,267 | $0 | $0 |
| 2020 | $5,225 | $343,133 | $0 | $0 |
| 2019 | $4,740 | $331,000 | $100,000 | $231,000 |
| 2018 | $4,635 | $311,933 | $0 | $0 |
| 2017 | $5,028 | $292,867 | $0 | $0 |
| 2016 | -- | $273,800 | $0 | $0 |
| 2015 | $5,087 | $273,800 | $0 | $0 |
| 2014 | $5,087 | $273,800 | $0 | $0 |
Source: Public Records
Agents Affiliated with this Home
-
R
Seller's Agent in 2025
Russell Chandler
Redfin Corp
-
J
Buyer's Agent in 2025
James Archie
Own Real Estate
-
M
Seller's Agent in 2016
Mike Lavin
Home Source Real Estate Solutions
-
C
Buyer's Agent in 2016
Cynthia Branch
RE/MAX
Map
Source: Bright MLS
MLS Number: 1001070111
APN: 07-0812727
Nearby Homes
- 2033 Woodshade Ct
- 1805 Foxwood Cir
- 12001 Shadystone Terrace
- 12517 Woodsong Ln
- 1310 Kings Valley Dr
- 1222 Kings Tree Dr
- 11407 Waesche Dr
- 12310 Woodmore Rd
- 1116 Kings Tree Dr
- 2200 Enterprise Rd
- 2101 Waterleaf Way
- 1005 Kings Tree Dr
- 1100 Kings Heather Dr
- 1412 Albert Dr
- 12002 Cleaver Dr
- 1423 Albert Dr
- 999 Kings Heather Dr
- 11500 Waesche Dr
- 12000 Hallandale Terrace
- 11506 Lottsford Terrace
