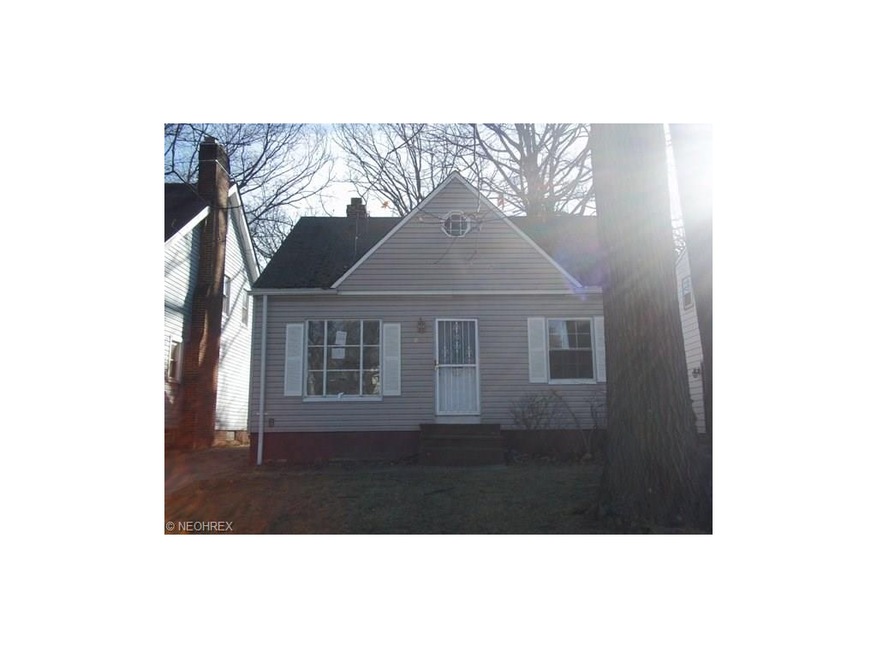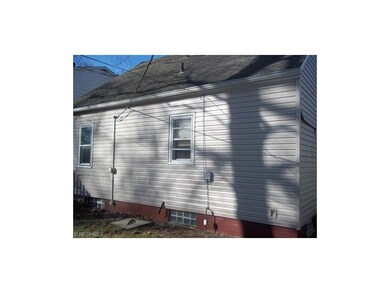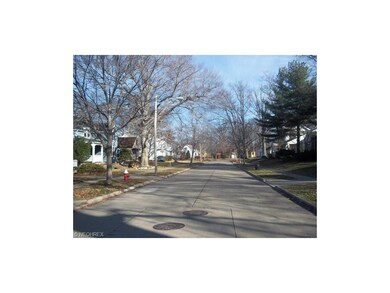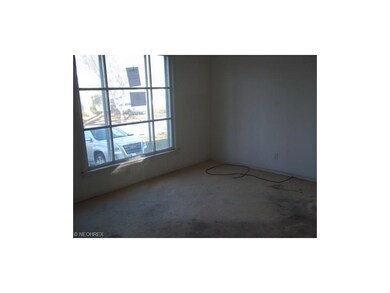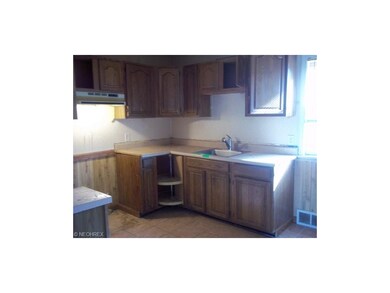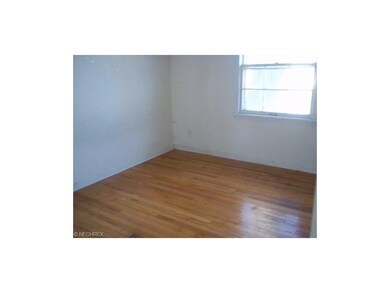
20050 Champ Dr Euclid, OH 44117
Highlights
- Cape Cod Architecture
- 2 Car Detached Garage
- Forced Air Heating System
About This Home
As of December 2017REO Property, Property Sold AS-IS W/O Repair, Warranty or Seller Disclosure. The Listing Broker & Seller make no guarantees as to the accuracy of information herein; Buyer or Buyer’s Agent is responsible for utility activation related to inspections, Water activation not authorized; air pressure test only.
Last Agent to Sell the Property
I Heart Real Estate, LLC. License #2007005976 Listed on: 01/11/2016
Last Buyer's Agent
Michael Phillips
Deleted Agent License #347410
Home Details
Home Type
- Single Family
Year Built
- Built in 1950
Lot Details
- 4,321 Sq Ft Lot
Parking
- 2 Car Detached Garage
Home Design
- Cape Cod Architecture
- Asphalt Roof
- Vinyl Construction Material
Interior Spaces
- 1,092 Sq Ft Home
- 1.5-Story Property
- Partially Finished Basement
Bedrooms and Bathrooms
- 3 Bedrooms
- 1 Full Bathroom
Utilities
- Forced Air Heating System
- Heating System Uses Gas
Community Details
- Euclid Villas Community
Listing and Financial Details
- Assessor Parcel Number 649-07-043
Ownership History
Purchase Details
Home Financials for this Owner
Home Financials are based on the most recent Mortgage that was taken out on this home.Purchase Details
Home Financials for this Owner
Home Financials are based on the most recent Mortgage that was taken out on this home.Purchase Details
Purchase Details
Home Financials for this Owner
Home Financials are based on the most recent Mortgage that was taken out on this home.Purchase Details
Purchase Details
Purchase Details
Similar Home in the area
Home Values in the Area
Average Home Value in this Area
Purchase History
| Date | Type | Sale Price | Title Company |
|---|---|---|---|
| Warranty Deed | $69,000 | Lawyers Title | |
| Special Warranty Deed | $20,154 | None Available | |
| Sheriffs Deed | $16,667 | None Available | |
| Survivorship Deed | $81,000 | Heartland Title Agency | |
| Deed | $71,000 | -- | |
| Deed | $52,500 | -- | |
| Deed | -- | -- |
Mortgage History
| Date | Status | Loan Amount | Loan Type |
|---|---|---|---|
| Open | $72,000 | New Conventional | |
| Closed | $66,930 | New Conventional | |
| Previous Owner | $47,250 | New Conventional | |
| Previous Owner | $80,000 | Unknown | |
| Previous Owner | $20,000 | Stand Alone Second | |
| Previous Owner | $64,800 | No Value Available | |
| Closed | $16,200 | No Value Available |
Property History
| Date | Event | Price | Change | Sq Ft Price |
|---|---|---|---|---|
| 12/15/2017 12/15/17 | Sold | $69,000 | -7.9% | $63 / Sq Ft |
| 11/02/2017 11/02/17 | Pending | -- | -- | -- |
| 10/17/2017 10/17/17 | For Sale | $74,900 | +294.2% | $69 / Sq Ft |
| 02/25/2016 02/25/16 | Sold | $19,000 | -5.9% | $17 / Sq Ft |
| 01/21/2016 01/21/16 | Pending | -- | -- | -- |
| 01/11/2016 01/11/16 | For Sale | $20,200 | -- | $18 / Sq Ft |
Tax History Compared to Growth
Tax History
| Year | Tax Paid | Tax Assessment Tax Assessment Total Assessment is a certain percentage of the fair market value that is determined by local assessors to be the total taxable value of land and additions on the property. | Land | Improvement |
|---|---|---|---|---|
| 2024 | $2,633 | $37,835 | $7,140 | $30,695 |
| 2023 | $2,534 | $29,090 | $6,270 | $22,820 |
| 2022 | $2,476 | $29,090 | $6,270 | $22,820 |
| 2021 | $2,757 | $29,090 | $6,270 | $22,820 |
| 2020 | $2,613 | $25,060 | $5,390 | $19,670 |
| 2019 | $2,348 | $71,600 | $15,400 | $56,200 |
| 2018 | $1,186 | $25,060 | $5,390 | $19,670 |
| 2017 | $2,585 | $22,340 | $3,890 | $18,450 |
| 2016 | $2,591 | $22,340 | $3,890 | $18,450 |
| 2015 | $5,258 | $22,340 | $3,890 | $18,450 |
| 2014 | $2,306 | $22,340 | $3,890 | $18,450 |
Agents Affiliated with this Home
-
Joseph Gentile

Seller's Agent in 2017
Joseph Gentile
Keller Williams Greater Cleveland Northeast
(440) 479-3545
18 in this area
170 Total Sales
-
Will Davis

Buyer's Agent in 2017
Will Davis
Century 21 Homestar
(216) 712-1314
12 in this area
120 Total Sales
-
Christopher Stevens

Seller's Agent in 2016
Christopher Stevens
I Heart Real Estate, LLC.
(800) 259-7670
60 Total Sales
-
M
Buyer's Agent in 2016
Michael Phillips
Deleted Agent
Map
Source: MLS Now
MLS Number: 3773316
APN: 649-07-043
- 1924 Glenridge Rd
- 20021 Green Oak Dr
- 1809 Pontiac Dr
- 20031 Hillcrest Dr
- 13 Charleston Square
- 1721 Grand Blvd
- 24 Washington Square
- 19201 Shawnee Rd
- 1541 E 196th St
- 19256 Upper Valley Dr
- 19150 Genesee Rd
- 1965 E 221st St
- 1515 E 193rd St
- 2017 Natona Rd
- 1487 E 193rd St
- 1870 E 223rd St
- 1975 E 226th St
- 1870 E 225th St
- 22561 Chardon Rd
- 2110 Miami Rd
