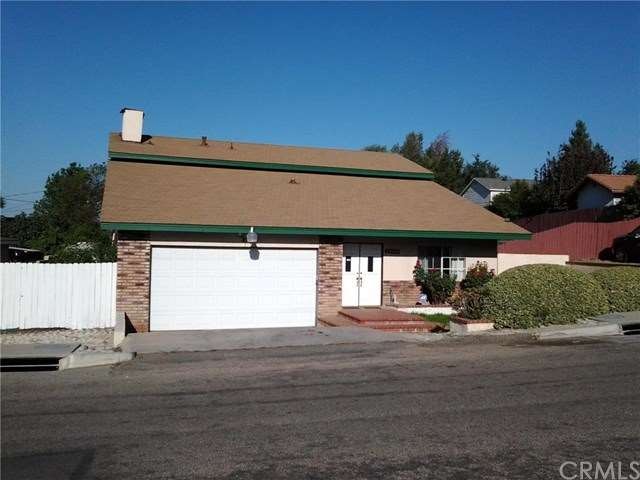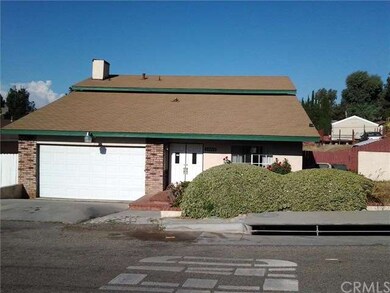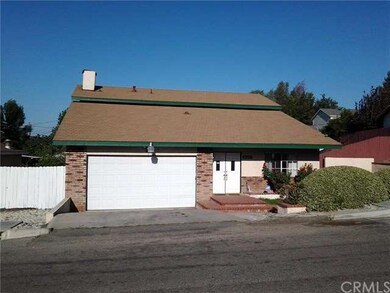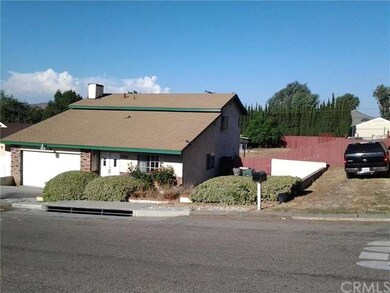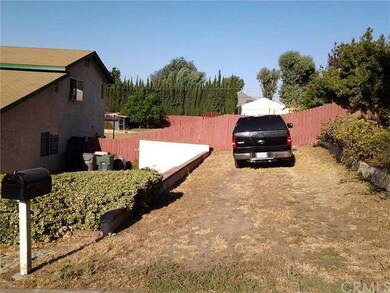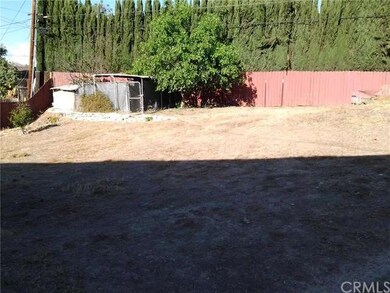
20050 Newton St Corona, CA 92881
Eagle Glen NeighborhoodHighlights
- RV Access or Parking
- Updated Kitchen
- Craftsman Architecture
- Orange Elementary School Rated A-
- Open Floorplan
- Green Roof
About This Home
As of May 2022Bring all your toys! Huge home on 1/3 Acre lot! RV or Boat access from both sides of home. Easy access to the 15 Freeway with award winning shopping and eatery ( Dos Lagos ) close by. This home has all the space one could wish for with room to grow. The lower level features tiled floors throughout with separate Living and family room for entertaining, a separate 3/4 bath and a storage closet .The kitchen was recently remodeled and is huge with granite counters throughout. There is just an incredible amount of cabinet space, a built in hutch and a center island with even more storage, this kitchen is perfect for entertaining! Arched entries from the kitchen to the formal dining area and another arch from the family room. The upper level has 3 large bedrooms and 2 full baths, the master bedroom has a walk in closet, with even more space to add another closet in the master bath area. Separate laundry room and an over sized garage.The Back yard has limitless possibilities with lots of space for all of ones toys or ??. There is an unfinished in ground pool deck,with once an in ground pool that could be completed. There is also a dog pen for your pets. The front is very nicely landscaped with rose bushes and a small yard. This home is a must see!
Last Agent to Sell the Property
Dean Gray
CA-RES License #01805717 Listed on: 06/29/2016

Co-Listed By
Dawn Gray
NON-MEMBER/NBA or BTERM OFFICE License #01894891
Home Details
Home Type
- Single Family
Est. Annual Taxes
- $7,816
Year Built
- Built in 1981
Lot Details
- 0.32 Acre Lot
- West Facing Home
- Kennel
- Redwood Fence
- Corners Of The Lot Have Been Marked
- Back and Front Yard
Parking
- 2 Car Attached Garage
- Parking Available
- Driveway
- RV Access or Parking
Home Design
- Craftsman Architecture
- Turnkey
- Cosmetic Repairs Needed
- Slab Foundation
- Shingle Roof
- Wood Siding
- Stucco
Interior Spaces
- 2,168 Sq Ft Home
- 2-Story Property
- Open Floorplan
- Built-In Features
- High Ceiling
- Ceiling Fan
- Double Pane Windows
- Double Door Entry
- Panel Doors
- Family Room Off Kitchen
- Living Room
- Dining Room
- Views of Hills
- Laundry Room
Kitchen
- Updated Kitchen
- Open to Family Room
- Breakfast Bar
- Gas Oven
- Gas Cooktop
- ENERGY STAR Qualified Appliances
- Kitchen Island
- Granite Countertops
- Trash Compactor
- Disposal
Flooring
- Carpet
- Tile
Bedrooms and Bathrooms
- 3 Bedrooms
- All Upper Level Bedrooms
- Walk-In Closet
- Mirrored Closets Doors
Home Security
- Carbon Monoxide Detectors
- Fire and Smoke Detector
Accessible Home Design
- More Than Two Accessible Exits
Eco-Friendly Details
- Sustainability products and practices used to construct the property include recycled materials, renewable materials
- Green Roof
- Energy-Efficient Insulation
- Energy-Efficient Doors
- Water-Smart Landscaping
Outdoor Features
- Patio
- Exterior Lighting
- Shed
- Rain Gutters
- Wrap Around Porch
Utilities
- Central Heating and Cooling System
- Underground Utilities
- ENERGY STAR Qualified Water Heater
Community Details
- No Home Owners Association
- Foothills
Listing and Financial Details
- Tax Lot 81/2
- Tax Tract Number 3
- Assessor Parcel Number 279104023
Ownership History
Purchase Details
Home Financials for this Owner
Home Financials are based on the most recent Mortgage that was taken out on this home.Purchase Details
Home Financials for this Owner
Home Financials are based on the most recent Mortgage that was taken out on this home.Purchase Details
Home Financials for this Owner
Home Financials are based on the most recent Mortgage that was taken out on this home.Purchase Details
Home Financials for this Owner
Home Financials are based on the most recent Mortgage that was taken out on this home.Purchase Details
Home Financials for this Owner
Home Financials are based on the most recent Mortgage that was taken out on this home.Purchase Details
Purchase Details
Home Financials for this Owner
Home Financials are based on the most recent Mortgage that was taken out on this home.Purchase Details
Purchase Details
Purchase Details
Home Financials for this Owner
Home Financials are based on the most recent Mortgage that was taken out on this home.Purchase Details
Home Financials for this Owner
Home Financials are based on the most recent Mortgage that was taken out on this home.Purchase Details
Home Financials for this Owner
Home Financials are based on the most recent Mortgage that was taken out on this home.Purchase Details
Home Financials for this Owner
Home Financials are based on the most recent Mortgage that was taken out on this home.Purchase Details
Home Financials for this Owner
Home Financials are based on the most recent Mortgage that was taken out on this home.Purchase Details
Similar Homes in Corona, CA
Home Values in the Area
Average Home Value in this Area
Purchase History
| Date | Type | Sale Price | Title Company |
|---|---|---|---|
| Interfamily Deed Transfer | -- | Chicago Title Company | |
| Interfamily Deed Transfer | -- | Chicago Title Company | |
| Grant Deed | -- | Chicago Title Company | |
| Interfamily Deed Transfer | -- | Fatco | |
| Interfamily Deed Transfer | -- | First American Title Company | |
| Grant Deed | $410,000 | First American Title Company | |
| Interfamily Deed Transfer | -- | Old Republic Title Company | |
| Quit Claim Deed | -- | None Available | |
| Grant Deed | $212,500 | Lawyers Title | |
| Trustee Deed | $306,000 | Fntu | |
| Interfamily Deed Transfer | -- | None Available | |
| Interfamily Deed Transfer | -- | Stewart Title | |
| Grant Deed | $264,000 | Stewart Title | |
| Grant Deed | $147,000 | Northern Counties Title | |
| Interfamily Deed Transfer | -- | Northern Counties Title Ins | |
| Trustee Deed | $74,000 | -- | |
| Grant Deed | -- | -- |
Mortgage History
| Date | Status | Loan Amount | Loan Type |
|---|---|---|---|
| Open | $480,000 | New Conventional | |
| Closed | $358,800 | New Conventional | |
| Closed | $354,300 | New Conventional | |
| Previous Owner | $369,000 | New Conventional | |
| Previous Owner | $302,706 | FHA | |
| Previous Owner | $208,650 | FHA | |
| Previous Owner | $106,704 | Unknown | |
| Previous Owner | $53,000 | Credit Line Revolving | |
| Previous Owner | $448,000 | Unknown | |
| Previous Owner | $185,000 | Credit Line Revolving | |
| Previous Owner | $80,000 | Credit Line Revolving | |
| Previous Owner | $315,000 | Unknown | |
| Previous Owner | $250,800 | No Value Available | |
| Previous Owner | $144,211 | FHA | |
| Previous Owner | $80,000 | No Value Available |
Property History
| Date | Event | Price | Change | Sq Ft Price |
|---|---|---|---|---|
| 06/11/2025 06/11/25 | For Sale | $1,039,900 | +54.1% | $245 / Sq Ft |
| 05/25/2022 05/25/22 | Sold | $675,000 | -3.4% | $311 / Sq Ft |
| 01/14/2022 01/14/22 | For Sale | $699,000 | +70.5% | $322 / Sq Ft |
| 10/05/2016 10/05/16 | Sold | $410,000 | -5.3% | $189 / Sq Ft |
| 07/27/2016 07/27/16 | Pending | -- | -- | -- |
| 06/29/2016 06/29/16 | For Sale | $433,000 | -- | $200 / Sq Ft |
Tax History Compared to Growth
Tax History
| Year | Tax Paid | Tax Assessment Tax Assessment Total Assessment is a certain percentage of the fair market value that is determined by local assessors to be the total taxable value of land and additions on the property. | Land | Improvement |
|---|---|---|---|---|
| 2025 | $7,816 | $1,326,508 | $106,120 | $1,220,388 |
| 2023 | $7,816 | $688,500 | $102,000 | $586,500 |
| 2022 | $5,252 | $467,772 | $105,117 | $362,655 |
| 2021 | $5,148 | $458,601 | $103,056 | $355,545 |
| 2020 | $5,091 | $453,900 | $102,000 | $351,900 |
| 2019 | $4,768 | $426,564 | $83,232 | $343,332 |
| 2018 | $4,660 | $418,200 | $81,600 | $336,600 |
| 2017 | $4,545 | $410,000 | $80,000 | $330,000 |
| 2016 | $2,521 | $231,151 | $87,021 | $144,130 |
| 2015 | $2,465 | $227,681 | $85,715 | $141,966 |
| 2014 | $2,372 | $223,223 | $84,037 | $139,186 |
Agents Affiliated with this Home
-
N
Seller's Agent in 2025
Naveed Zuberi
Inland Empire Realtors
-
D
Seller's Agent in 2016
Dean Gray
CA-RES
-
D
Seller Co-Listing Agent in 2016
Dawn Gray
NON-MEMBER/NBA or BTERM OFFICE
-
A
Buyer's Agent in 2016
Abdul Abdul-Hafiz
Rise Realty
Map
Source: California Regional Multiple Listing Service (CRMLS)
MLS Number: SW16140727
APN: 279-104-023
- 7401 Liberty Ave
- 20163 Corona St
- 20171 Corona St
- 20140 Kayne St
- 20160 Kayne St
- 20188 Layton St
- 0 Newton St
- 2851 Menorca Cir
- 2825 Villa Catalonia Ct
- 20255 Winton St
- 7245 Marilyn Dr
- 7230 Sarsaparilla Dr
- 0 Hayden Ave
- 19729 Arcadia St
- 7891 Minnesota Rd
- 2227 Melogold Way
- 2239 Melogold Way
- 8035 Santa Rita St
- 19660 Arcadia St
- 2288 Panama Dr
