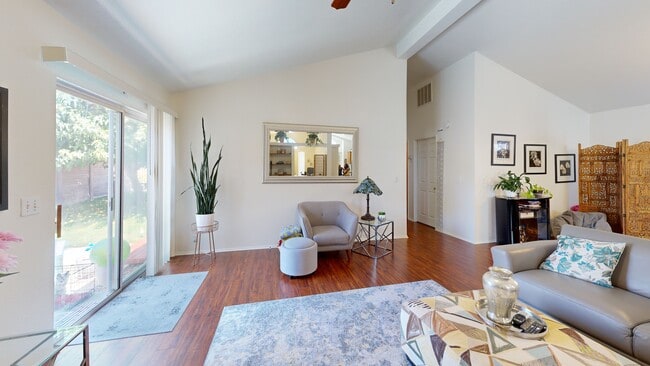
20053 Northcliff Dr Santa Clarita, CA 91351
Estimated payment $1,985/month
Highlights
- Hot Property
- 24-Hour Security
- High Ceiling
- Sierra Vista Junior High School Rated A-
- Open Floorplan
- No HOA
About This Home
Welcome to Your Dream Home in a Guard-Gated Family Community!
Step into this beautifully remodeled 2-bedroom, 2-bathroom contemporary home; offering 1,752 square feet of light, open living space designed for comfort and style. Built in 1993 and thoughtfully updated, this home boasts a spacious, airy floor plan filled with natural light and modern touches throughout.
The heart of the home is the stylish kitchen, complete with a central island—perfect for meal prep, casual dining, or gathering with loved ones. The inviting dining and living areas flow seamlessly for entertaining or relaxing, while the dedicated laundry room adds everyday convenience.
The oversized primary suite is a true retreat, opening directly to the beautifully landscaped backyard. Enjoy a spa-like experience in the deep sunken tub, where you can unwind while gazing out the window at your private outdoor oasis.
Nestled within a guard-gated, family-friendly community, this home offers access to resort-style amenities including a community center ideal for gatherings, a sparkling pool, and basketball courts—perfect for active, social living.
With its modern updates, spacious layout, and vibrant neighborhood offerings, this home is more than just a place to live—it’s a place to thrive.
Listing Agent
JAMIL ALAM, BROKER Brokerage Phone: 909-541-4088 License #01164250 Listed on: 08/29/2025
Property Details
Home Type
- Manufactured Home
Year Built
- Built in 1993
Lot Details
- Density is up to 1 Unit/Acre
- Land Lease of $1,778 per month
Parking
- 2 Car Attached Garage
- Parking Available
- Front Facing Garage
Home Design
- Entry on the 1st floor
Interior Spaces
- 1,752 Sq Ft Home
- 1-Story Property
- Open Floorplan
- High Ceiling
- Ceiling Fan
- Living Room
- Laundry Room
Bedrooms and Bathrooms
- 2 Bedrooms
- 2 Full Bathrooms
- Dual Vanity Sinks in Primary Bathroom
- Bathtub
- Walk-in Shower
Schools
- Canyon High School
Utilities
- Central Air
- Private Sewer
Additional Features
- ENERGY STAR Qualified Equipment
- Mobile Home is 80 x 50 Feet
Listing and Financial Details
- Tax Lot 196
- Tax Tract Number 8129
- Assessor Parcel Number 8951927196
Community Details
Overview
- No Home Owners Association
- Canyon View Estates | Phone (661) 252-0991
Recreation
- Community Pool
- Park
- Hiking Trails
Pet Policy
- Pets Allowed
Security
- 24-Hour Security
- Resident Manager or Management On Site
Map
Home Values in the Area
Average Home Value in this Area
Property History
| Date | Event | Price | Change | Sq Ft Price |
|---|---|---|---|---|
| 08/29/2025 08/29/25 | For Sale | $315,000 | -- | $180 / Sq Ft |
About the Listing Agent

With over 30 years of experience in real estate, Millicent is dedicated to helping clients buy and sell homes with confidence. She specializes in residential fixers, luxury properties, bringing a high level of professionalism, attention to detail, and negotiation skills to every transaction.
Millicent’s strong financial background allows her to guide buyers and sellers through the process with ease. She is also deeply committed to her community, supporting education and the arts through
MILLICENT's Other Listings
Source: California Regional Multiple Listing Service (CRMLS)
MLS Number: CV25192503
- 20161 Canyon View Dr
- 20164 Crestview Dr
- 0 Vac Godde Hill Rd Wic Vic Ave Unit SR25026848
- 0 Vac Vic Oracle Hills Dusty Unit SR24027628
- 0 Vac Diamond View Ln Vic Summit Unit BB23229948
- 20095 Shadow Island Dr
- 20128 Shadow Island Dr
- 20172 Shadow Island Dr
- 20073 Edgewater Dr
- 20042 Canyon View Dr Unit 74
- 19983 Crest View Dr
- 19853 Drasin Dr
- 20033 Emerald Creek Dr
- 27828 Spyglass Ln
- 27829 Sunrise Ln
- 27823 Sunrise Ln
- 27200 Pine Hills Ave
- 19842 Canyon View Dr
- 27809 Blue Sky Ln
- 27852 Rosamond Dr
- 19714 Steinway St
- 19619 Ermine St
- 26914 Rainbow Glen Dr Unit 212
- 20551 Arden Place
- 20027 Christopher Ln
- 20159 Gilbert Dr
- 28225 Clementine Dr
- 26741 N Isabella Pkwy
- 19300 Maybrook Ln
- 28085 Whites Canyon Rd
- 27416 Dewdrop Ave
- 19554 Laroda Ln Unit 233
- 28415 Casselman Ln
- 19319 Opal Ln
- 27656 Cordovan Dr
- 28470 Rodgers Dr
- 26505 Royal Vista Ct
- 22360 Driftwood Ct
- 22379 Driftwood Ct
- 26851 Oak Branch Cir





