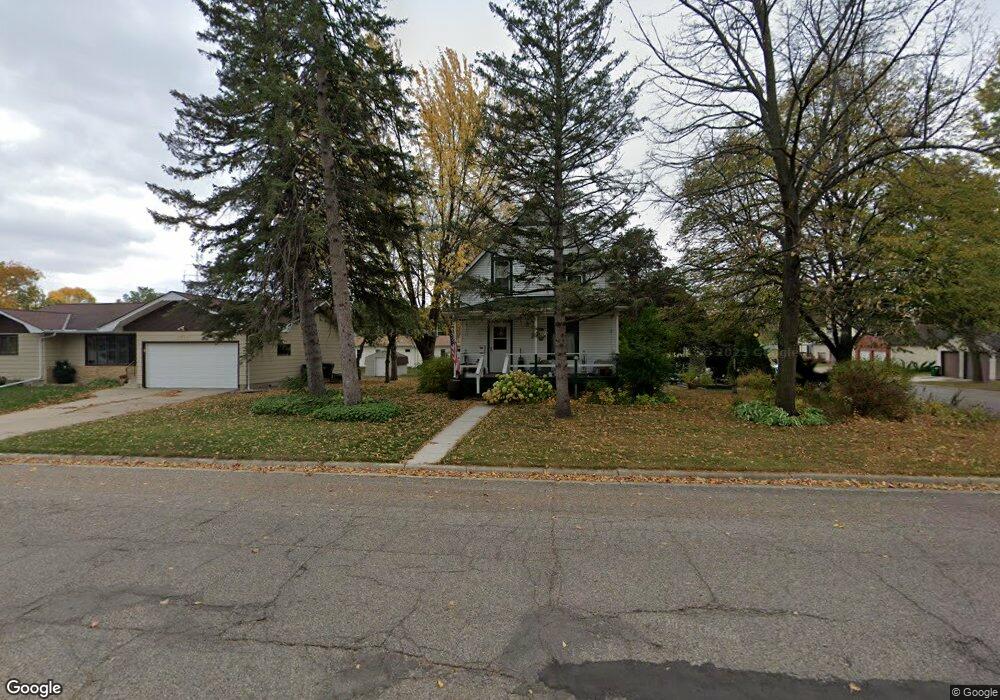2006 11th St E Glencoe, MN 55336
Estimated Value: $177,000 - $222,000
3
Beds
1
Bath
977
Sq Ft
$202/Sq Ft
Est. Value
About This Home
This home is located at 2006 11th St E, Glencoe, MN 55336 and is currently estimated at $197,178, approximately $201 per square foot. 2006 11th St E is a home located in McLeod County with nearby schools including Lincoln Elementary School, Lakeside Elementary School, and Glencoe-Silver Lake Jr. High School.
Ownership History
Date
Name
Owned For
Owner Type
Purchase Details
Closed on
Jul 8, 2016
Sold by
Adamietz Lori Lori
Bought by
Torrini Laura Laura
Current Estimated Value
Home Financials for this Owner
Home Financials are based on the most recent Mortgage that was taken out on this home.
Original Mortgage
$126,189
Outstanding Balance
$100,181
Interest Rate
3.41%
Estimated Equity
$96,997
Create a Home Valuation Report for This Property
The Home Valuation Report is an in-depth analysis detailing your home's value as well as a comparison with similar homes in the area
Home Values in the Area
Average Home Value in this Area
Purchase History
| Date | Buyer | Sale Price | Title Company |
|---|---|---|---|
| Torrini Laura Laura | $128,500 | -- |
Source: Public Records
Mortgage History
| Date | Status | Borrower | Loan Amount |
|---|---|---|---|
| Open | Torrini Laura Laura | $126,189 |
Source: Public Records
Tax History
| Year | Tax Paid | Tax Assessment Tax Assessment Total Assessment is a certain percentage of the fair market value that is determined by local assessors to be the total taxable value of land and additions on the property. | Land | Improvement |
|---|---|---|---|---|
| 2024 | $1,744 | $149,700 | $49,500 | $100,200 |
| 2023 | $1,744 | $149,700 | $49,500 | $100,200 |
| 2022 | $1,668 | $133,900 | $44,600 | $89,300 |
| 2021 | $1,484 | $125,400 | $40,400 | $85,000 |
| 2020 | $1,386 | $113,300 | $36,800 | $76,500 |
| 2019 | $1,190 | $105,800 | $33,500 | $72,300 |
| 2018 | $1,108 | $0 | $0 | $0 |
| 2017 | $1,000 | $0 | $0 | $0 |
| 2016 | $916 | $0 | $0 | $0 |
| 2015 | $810 | $0 | $0 | $0 |
| 2014 | -- | $0 | $0 | $0 |
Source: Public Records
Map
Nearby Homes
- 2106 9th St E
- 1801 Pryor Ave N
- 1412 Elsie Dr N
- 1527 Ranger Dr N
- 1523 Ranger Dr N
- 1227 11th St E
- 1515 Ranger Dr
- 1512 Ranger Dr N
- 1423 Prairie Ave
- 2600 14th St E
- 1604 Ives Ave N
- 719 14th St E
- 800 Sumac Ln
- 200 Interwood Dr
- 804 Mitchell Ct
- 105 Hennepin Ave N
- 205 Wacker Dr
- 1207 Desoto Ave N
- 316 20th St W
- 44139 162nd St
- 2014 11th St E
- 1930 11th St E
- 2020 11th St E
- 2005 2005 E 11th St
- 2024 11th St E
- 1931 10th St E
- 2005 11th St E
- 2011 11th St E
- 2021 10th St E
- 2015 11th St E
- 1921 10th St E
- 1921 10th St E
- 1927 11th St E
- 1914 11th St E
- 1103 Union Ave N
- 2030 2030 10th-Street-e
- 1909 11th St E
- 1906 11th St E
- 2004 12th St E
- 2012 12th St E
