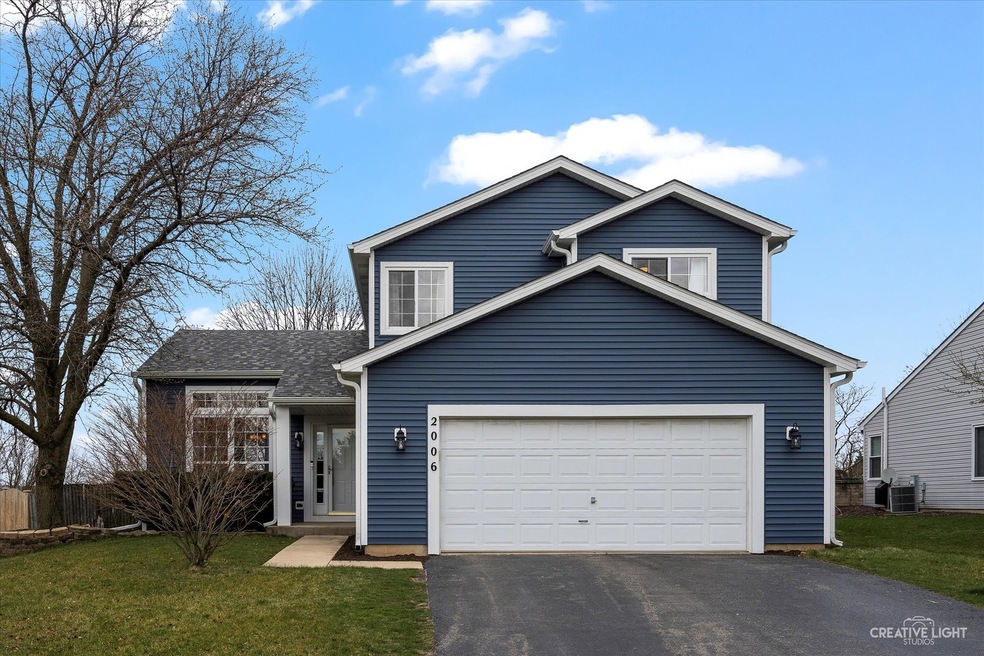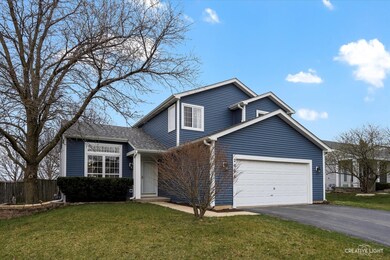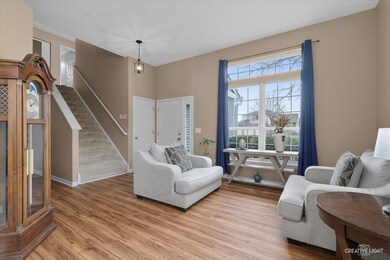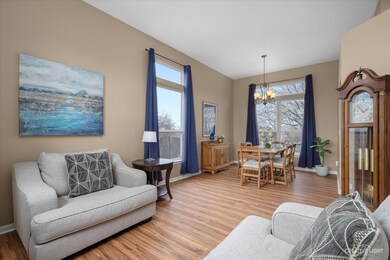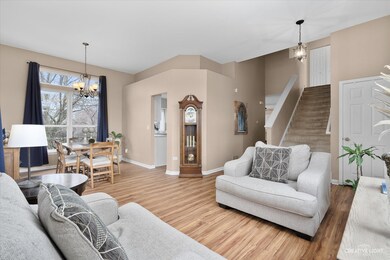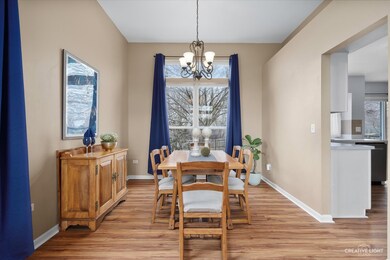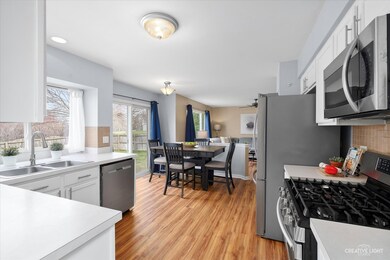
2006 Baldwin Way Bolingbrook, IL 60490
Cider Creek NeighborhoodHighlights
- Property is near a park
- Wood Flooring
- Brick Porch or Patio
- Wayne Builta Elementary School Rated A
- 2 Car Attached Garage
- Forced Air Heating and Cooling System
About This Home
As of May 2024Beautifully kept home in great location! Inviting curb appeal! Gleaming floors/neutral carpeting, white trimwork and white 6-panel doors throughout. Covered front porch opens to welcoming living room/ dining room. ALL STAINLESS STEEL kitchen has tons of white cabinets, tile backsplash, recessed task lighting and spacious eating area with sliding door to the patio. Light and bright family room with overhead fan. Powder room and laundry/mudroom with utility sink on the 1st floor. The master suite features private bath with dual sink vanity and double closet. Spacious secondary bedrooms have generous closets and convenient access to the hall bath. Enjoy the views of the mature trees and fenced backyard from the paver patio. TERRIFIC location, close to shopping, dining, golf and more, with easy access to expressways! IPSD 20 schools! Don't miss this one!
Last Agent to Sell the Property
Keller Williams Infinity License #471011107 Listed on: 03/22/2024

Home Details
Home Type
- Single Family
Est. Annual Taxes
- $7,509
Year Built
- Built in 1997
Lot Details
- 8,712 Sq Ft Lot
- Lot Dimensions are 70x125
- Paved or Partially Paved Lot
Parking
- 2 Car Attached Garage
- Garage Door Opener
- Driveway
- Parking Space is Owned
Home Design
- Asphalt Roof
- Vinyl Siding
- Concrete Perimeter Foundation
Interior Spaces
- 1,782 Sq Ft Home
- 2-Story Property
- Ceiling Fan
- Combination Dining and Living Room
- Unfinished Basement
- Basement Fills Entire Space Under The House
- Carbon Monoxide Detectors
Kitchen
- Range
- Microwave
- Dishwasher
- Disposal
Flooring
- Wood
- Partially Carpeted
Bedrooms and Bathrooms
- 3 Bedrooms
- 3 Potential Bedrooms
- Dual Sinks
Laundry
- Laundry on main level
- Dryer
- Washer
- Sink Near Laundry
Utilities
- Forced Air Heating and Cooling System
- Heating System Uses Natural Gas
Additional Features
- Brick Porch or Patio
- Property is near a park
Listing and Financial Details
- Homeowner Tax Exemptions
Ownership History
Purchase Details
Home Financials for this Owner
Home Financials are based on the most recent Mortgage that was taken out on this home.Purchase Details
Home Financials for this Owner
Home Financials are based on the most recent Mortgage that was taken out on this home.Purchase Details
Home Financials for this Owner
Home Financials are based on the most recent Mortgage that was taken out on this home.Similar Homes in the area
Home Values in the Area
Average Home Value in this Area
Purchase History
| Date | Type | Sale Price | Title Company |
|---|---|---|---|
| Warranty Deed | $417,000 | Old Republic Title | |
| Warranty Deed | $235,500 | Chicago Title Insurance Comp | |
| Warranty Deed | $160,500 | Chicago Title Insurance Co |
Mortgage History
| Date | Status | Loan Amount | Loan Type |
|---|---|---|---|
| Open | $396,150 | New Conventional | |
| Previous Owner | $247,000 | New Conventional | |
| Previous Owner | $242,250 | New Conventional | |
| Previous Owner | $259,250 | Unknown | |
| Previous Owner | $242,100 | Unknown | |
| Previous Owner | $200,175 | Purchase Money Mortgage | |
| Previous Owner | $48,594 | Stand Alone Second | |
| Previous Owner | $168,000 | Unknown | |
| Previous Owner | $24,000 | Credit Line Revolving | |
| Previous Owner | $38,125 | Unknown | |
| Previous Owner | $155,777 | FHA |
Property History
| Date | Event | Price | Change | Sq Ft Price |
|---|---|---|---|---|
| 05/31/2024 05/31/24 | Sold | $417,000 | +4.3% | $234 / Sq Ft |
| 03/26/2024 03/26/24 | Pending | -- | -- | -- |
| 03/22/2024 03/22/24 | For Sale | $400,000 | -- | $224 / Sq Ft |
Tax History Compared to Growth
Tax History
| Year | Tax Paid | Tax Assessment Tax Assessment Total Assessment is a certain percentage of the fair market value that is determined by local assessors to be the total taxable value of land and additions on the property. | Land | Improvement |
|---|---|---|---|---|
| 2023 | $8,721 | $114,940 | $29,636 | $85,304 |
| 2022 | $8,238 | $101,651 | $28,035 | $73,616 |
| 2021 | $7,140 | $96,810 | $26,700 | $70,110 |
| 2020 | $6,988 | $95,276 | $26,277 | $68,999 |
| 2019 | $6,931 | $92,590 | $25,536 | $67,054 |
| 2018 | $6,662 | $87,825 | $24,975 | $62,850 |
| 2017 | $6,610 | $85,557 | $24,330 | $61,227 |
| 2016 | $6,666 | $83,715 | $23,806 | $59,909 |
| 2015 | $6,566 | $80,495 | $22,890 | $57,605 |
| 2014 | $6,566 | $79,271 | $22,890 | $56,381 |
| 2013 | $6,566 | $79,271 | $22,890 | $56,381 |
Agents Affiliated with this Home
-

Seller's Agent in 2024
Jeff Ristine
Keller Williams Infinity
(630) 235-2426
1 in this area
131 Total Sales
-

Buyer's Agent in 2024
Shawn-Daria Dowd
john greene Realtor
(708) 250-2970
1 in this area
164 Total Sales
Map
Source: Midwest Real Estate Data (MRED)
MLS Number: 12008983
APN: 01-13-105-009
- 147 Willow Bend
- 1910 Baldwin Way
- 1873 Baldwin Way
- 1913 Apple Valley Rd
- 236 Jonathan Way
- 3944 Garnette Ct Unit 2
- 3924 Garnette Ct
- Woodside Plan at Sawgrass - The Estates Series
- Mercer Plan at Sawgrass - The Meadows Series
- Continental Plan at Sawgrass - The Meadows Series
- Newberry Plan at Sawgrass - The Meadows Series
- Westchester Plan at Sawgrass - The Estates Series
- Riverton Plan at Sawgrass - The Estates Series
- Castleton Plan at Sawgrass - The Estates Series
- Willwood Plan at Sawgrass - The Estates Series
- Waverly Plan at Sawgrass - The Meadows Series
- 1866 Snead St
- 223 Saffron Ln
- 1948 Bent Grass Way
- 1112 Saratoga Ct
