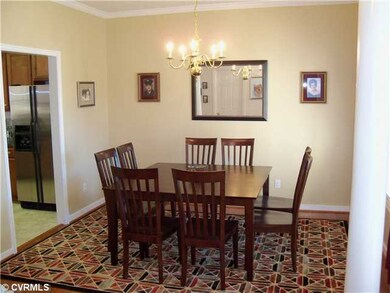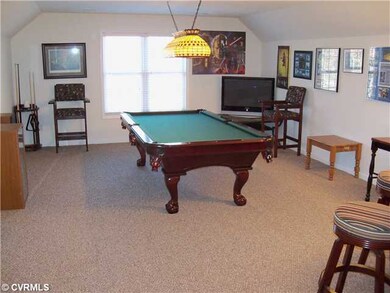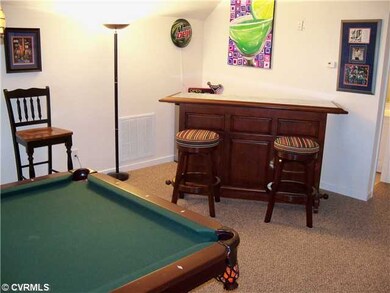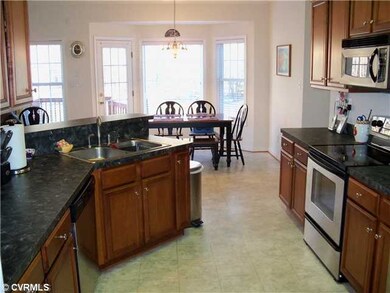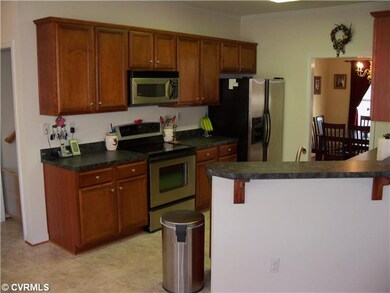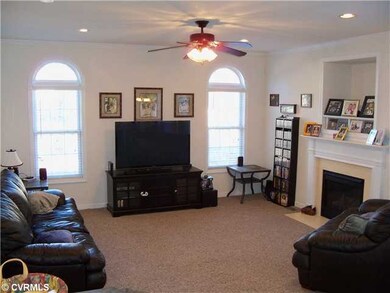
2006 Brian Ct Mechanicsville, VA 23111
Estimated Value: $550,484 - $603,000
Highlights
- Wood Flooring
- Battlefield Park Elementary School Rated A-
- Zoned Heating and Cooling
About This Home
As of July 2012Immaculate 4 Bedroom, 3 full Bath Transitional Ranch Home that offers a very open and bright layout. Home consists of a large Kitchen/Nook with Stainless Steel appliances and lots of Cabinet space, large Family Room area open to the Kitchen with Crown Molding, Gas Fireplace, Recessed Lighting and Palladian Windows, 1st Floor Master Bedroom with 2 Walk-in-Closets, Awesome Master Bathroom with Separate Shower/Garden Tub, Double Vanity, nice size Utility Room, Formal Dining Room, Hardwood Floors, Huge Bedroom and Game Room on the 2nd Floor with a Full Bathroom, 2-Zoned Heating and Air, Paved Driveway, 2-Car Attached Garage with Opener, Storage Shed, Rear Deck overlooking the Park-Like Fenced Rear Yard and More. Home is in Pristine Condition......
Last Agent to Sell the Property
RE/MAX Commonwealth License #0225046627 Listed on: 01/09/2012

Home Details
Home Type
- Single Family
Est. Annual Taxes
- $3,533
Year Built
- 2004
Lot Details
- 0.8
Home Design
- Shingle Roof
Interior Spaces
- Property has 1.5 Levels
Flooring
- Wood
- Wall to Wall Carpet
- Vinyl
Bedrooms and Bathrooms
- 4 Bedrooms
- 3 Full Bathrooms
Utilities
- Zoned Heating and Cooling
- Heat Pump System
- Conventional Septic
Listing and Financial Details
- Assessor Parcel Number 8765-82-6966
Ownership History
Purchase Details
Home Financials for this Owner
Home Financials are based on the most recent Mortgage that was taken out on this home.Purchase Details
Home Financials for this Owner
Home Financials are based on the most recent Mortgage that was taken out on this home.Similar Homes in Mechanicsville, VA
Home Values in the Area
Average Home Value in this Area
Purchase History
| Date | Buyer | Sale Price | Title Company |
|---|---|---|---|
| Arco Jeffrey A | $300,000 | -- | |
| Oberg Jeffrey | $282,415 | -- | |
| Oberg Jeffrey M | $282,415 | -- |
Mortgage History
| Date | Status | Borrower | Loan Amount |
|---|---|---|---|
| Open | Arco Jeffrey A | $215,000 | |
| Previous Owner | Oberg Jeffrey M | $260,000 | |
| Previous Owner | Oberg Tina M | $20,000 | |
| Previous Owner | Oberg Jeffrey M | $225,932 |
Property History
| Date | Event | Price | Change | Sq Ft Price |
|---|---|---|---|---|
| 07/26/2012 07/26/12 | Sold | $300,000 | -7.7% | $113 / Sq Ft |
| 06/18/2012 06/18/12 | Pending | -- | -- | -- |
| 01/09/2012 01/09/12 | For Sale | $325,000 | -- | $123 / Sq Ft |
Tax History Compared to Growth
Tax History
| Year | Tax Paid | Tax Assessment Tax Assessment Total Assessment is a certain percentage of the fair market value that is determined by local assessors to be the total taxable value of land and additions on the property. | Land | Improvement |
|---|---|---|---|---|
| 2024 | $3,533 | $436,200 | $90,000 | $346,200 |
| 2023 | $2,852 | $370,400 | $80,000 | $290,400 |
| 2022 | $2,796 | $345,200 | $75,000 | $270,200 |
| 2021 | $2,709 | $334,400 | $75,000 | $259,400 |
| 2020 | $2,624 | $324,000 | $75,000 | $249,000 |
| 2019 | $2,525 | $324,000 | $75,000 | $249,000 |
| 2018 | $2,525 | $311,700 | $75,000 | $236,700 |
| 2017 | $2,525 | $311,700 | $75,000 | $236,700 |
| 2016 | $2,525 | $311,700 | $75,000 | $236,700 |
| 2015 | $2,206 | $272,300 | $65,000 | $207,300 |
| 2014 | $2,206 | $272,300 | $65,000 | $207,300 |
Agents Affiliated with this Home
-
Ryan Medlin

Seller's Agent in 2012
Ryan Medlin
RE/MAX
(804) 612-4753
302 Total Sales
Map
Source: Central Virginia Regional MLS
MLS Number: 1200849
APN: 8765-82-6966
- 8304 Elizabeth Ann Dr
- 2171 Old Church Rd
- 8430 Roden Dr
- 1517 Old Church Rd
- 8390 Green Retirement Ln
- 2025 Babbling Brooke Ln
- 7420 Flannigan Mill Rd
- 8570 Roden Dr
- 8510 Roden Dr
- 0 Old Church Rd Unit 2512424
- 8541 Roden Dr
- 8581 Roden Dr
- 8450 Roden Dr
- 8441 Roden Dr
- 8561 Roden Dr
- 8410 Roden Dr
- 4040 Tredon Rd
- 8421 Roden Dr
- 8401 Roden Dr
- 0 Sesuit Ln Unit 2413195
- 2006 Brian Ct
- 2012 Brian Ct
- 2007 Brian Ct
- 2000 Brian Ct
- 2013 Brian Ct
- 2001 Brian Ct
- 2018 Brian Ct
- 8286 Christian Ridge Dr
- 8302 Christian Ridge Dr
- 8291 Christian Ridge Dr
- 00000 Christian Ridge Dr
- 0 Christian Ridge Dr
- 0000 Christian Ridge Dr
- 8274 Christian Ridge Dr
- 8266 Christian Ridge Dr
- 8285 Christian Ridge Dr
- 8281 Christian Ridge Dr
- 8262 Christian Ridge Dr
- 2031 Deerhunters Crossing
- 2038 Deerhunters Crossing

