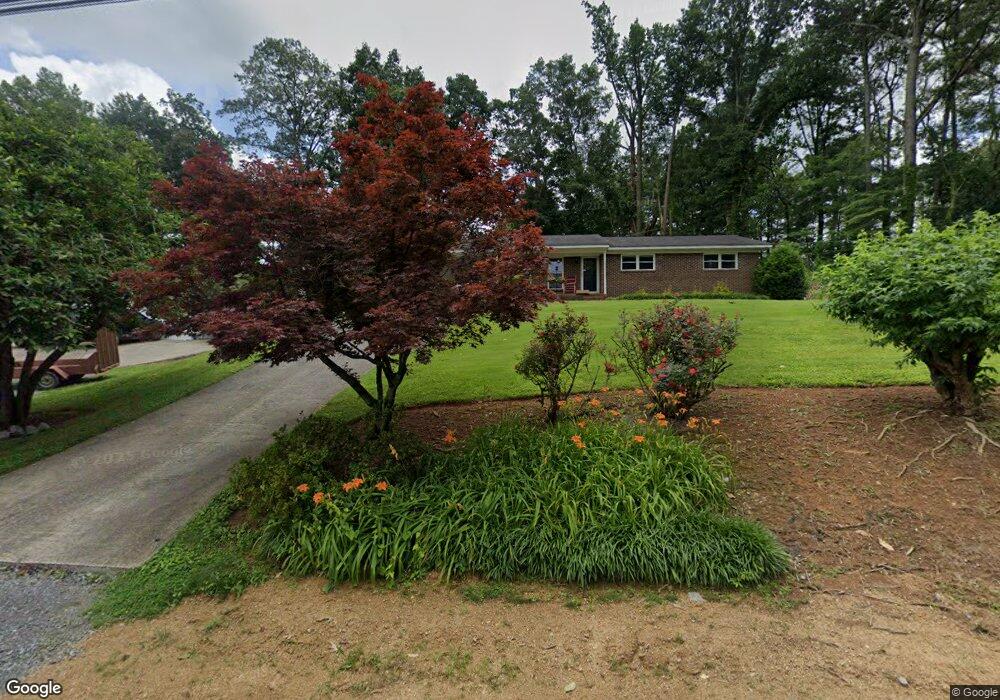
2006 Brookview Dr Dalton, GA 30720
Highlights
- Deck
- Covered patio or porch
- Cooling Available
- Ranch Style House
- Thermal Windows
- Laundry Room
About This Home
As of February 2017WOW! NICE BRICK RANCH IN DUG GAP AREA! This adorable 3 BR, 1.5 BA home is in a great location and has many upgrades and remodeling. Kitchen w/updated cabinets, countertops and appliances. Open floor plan to dining area, lrg living rm. Full bath has a large remodeled walk-in tiled shower. Half bath in master bedroom. Great deck w/large pergola for entertaining, outdoor storage building. New roof.
Last Agent to Sell the Property
Coldwell Banker Kinard Realty - Dalton License #268959 Listed on: 09/28/2016

Last Buyer's Agent
Yvonne Otts
Elite Real Estate Partners
Home Details
Home Type
- Single Family
Est. Annual Taxes
- $937
Year Built
- Built in 1969
Lot Details
- 0.48 Acre Lot
- Sloped Lot
Home Design
- Ranch Style House
- Brick Exterior Construction
- Ridge Vents on the Roof
- Composition Roof
Interior Spaces
- 1,244 Sq Ft Home
- Ceiling Fan
- Thermal Windows
- Laundry Room
Kitchen
- Built-In Electric Range
- Dishwasher
Flooring
- Carpet
- Laminate
- Ceramic Tile
Bedrooms and Bathrooms
- 3 Bedrooms
- 2 Bathrooms
Parking
- 2 Parking Spaces
- 2 Carport Spaces
- Open Parking
Outdoor Features
- Deck
- Covered patio or porch
Schools
- Dug Gap Elementary School
- Valley Point Middle School
- Southeast High School
Utilities
- Cooling Available
- Heat Pump System
- Electric Water Heater
- Septic Tank
Community Details
- Valley Brook Subdivision
Listing and Financial Details
- Assessor Parcel Number 1231111025
- $3,600 Seller Concession
Ownership History
Purchase Details
Home Financials for this Owner
Home Financials are based on the most recent Mortgage that was taken out on this home.Purchase Details
Similar Homes in Dalton, GA
Home Values in the Area
Average Home Value in this Area
Purchase History
| Date | Type | Sale Price | Title Company |
|---|---|---|---|
| Warranty Deed | $122,500 | -- | |
| Deed | $112,000 | -- |
Mortgage History
| Date | Status | Loan Amount | Loan Type |
|---|---|---|---|
| Open | $116,375 | New Conventional | |
| Previous Owner | $103,098 | FHA |
Property History
| Date | Event | Price | Change | Sq Ft Price |
|---|---|---|---|---|
| 02/08/2017 02/08/17 | Sold | $122,500 | -3.5% | $98 / Sq Ft |
| 12/26/2016 12/26/16 | Pending | -- | -- | -- |
| 09/29/2016 09/29/16 | For Sale | $126,900 | +14402.9% | $102 / Sq Ft |
| 04/06/2015 04/06/15 | Sold | -- | -- | -- |
| 04/06/2015 04/06/15 | For Sale | $875 | -- | $1 / Sq Ft |
Tax History Compared to Growth
Tax History
| Year | Tax Paid | Tax Assessment Tax Assessment Total Assessment is a certain percentage of the fair market value that is determined by local assessors to be the total taxable value of land and additions on the property. | Land | Improvement |
|---|---|---|---|---|
| 2024 | $1,748 | $67,786 | $11,160 | $56,626 |
| 2023 | $1,748 | $65,399 | $11,160 | $54,239 |
| 2022 | $1,259 | $51,248 | $10,350 | $40,898 |
| 2021 | $1,260 | $51,248 | $10,350 | $40,898 |
| 2020 | $1,087 | $44,564 | $9,000 | $35,564 |
| 2019 | $1,099 | $44,564 | $9,000 | $35,564 |
| 2018 | $1,138 | $45,400 | $9,000 | $36,400 |
| 2017 | $1,138 | $45,400 | $9,000 | $36,400 |
| 2016 | $989 | $41,491 | $6,067 | $35,424 |
| 2014 | $911 | $41,218 | $7,350 | $33,868 |
| 2013 | -- | $41,217 | $7,350 | $33,867 |
Agents Affiliated with this Home
-
Michelle Steelmon
M
Seller's Agent in 2017
Michelle Steelmon
Coldwell Banker Kinard Realty - Dalton
(706) 260-6289
143 Total Sales
-
Y
Buyer's Agent in 2017
Yvonne Otts
Elite Real Estate Partners
-
Cindy Hollums
C
Seller's Agent in 2015
Cindy Hollums
Morgan & Associates Realty, LLC
5 Total Sales
Map
Source: Carpet Capital Association of REALTORS®
MLS Number: 108719
APN: 12-311-11-025
- 608 Brookview Ln
- 604 Foster Rd
- 124 Dublin Way
- 1922 W Brookhaven Cir
- 1922 W Brookhaven Cir
- 1908 Valley Brook Dr
- 104 Buckingham Dr
- 1909 Sourwood Dr
- 3012 E Brookhaven Cir
- 0 Taylor Dr Unit 130143
- 0 Taylor Dr Unit 130142
- 0 Vinewood Dr
- 00 Shannon Dr
- 0 Fawn Dr Unit 130141
- 0 Fawn Dr Unit 130140
- 408 Alex Dr
- 0 Horizon Ct Unit 130499
- 0 Horizon Ct Unit 130498
- 0 Horizon Ct Unit 130496
- 0 Horizon Ct Unit 130497
