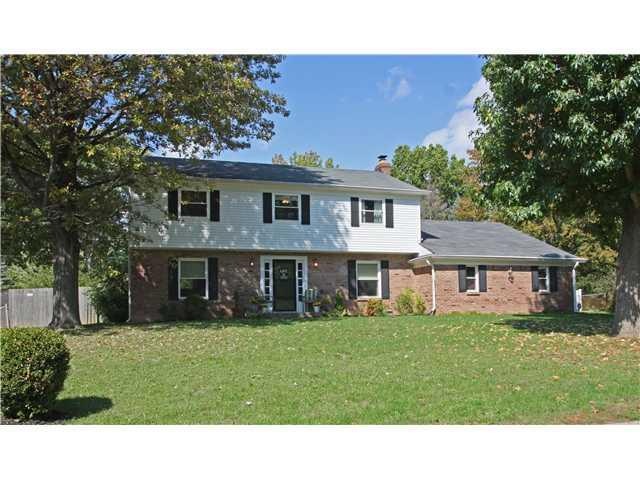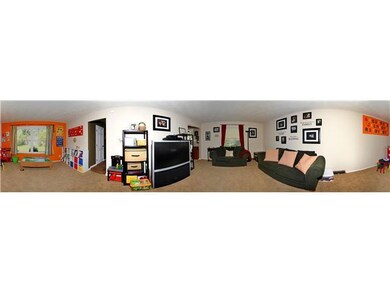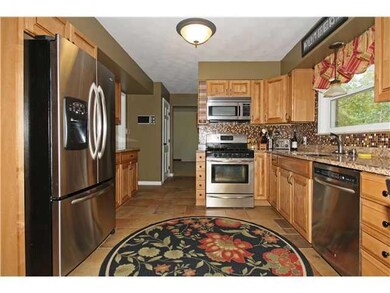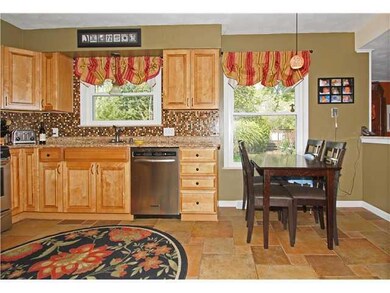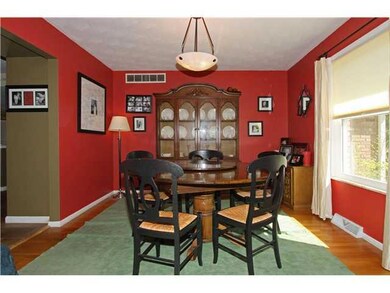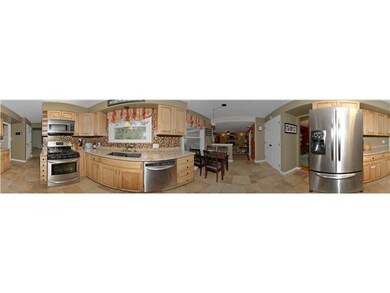
2006 Colt Rd Indianapolis, IN 46227
South Perry NeighborhoodHighlights
- Mature Trees
- Separate Formal Living Room
- Formal Dining Room
- Perry Meridian Middle School Rated A-
- Covered patio or porch
- Thermal Windows
About This Home
As of December 2024This beautiful traditional two-story home has all the room you need! Two different living spaces separated by a totally remodeled kitchen with granite counter tops, stainless steel appliances and tile floors. Some of the updates include: all new windows 2010, new carpet 2008, master bath 2011 and furnace 2007. Put this on your list today, you won't be disappointed!
Last Agent to Sell the Property
Blubird Real Estate Brokerage Email: John@blubirdre.com License #RB14043117 Listed on: 09/27/2011
Last Buyer's Agent
Jim Talhelm
Hoosier, REALTORS®
Home Details
Home Type
- Single Family
Est. Annual Taxes
- $1,458
Year Built
- Built in 1966
Lot Details
- 0.41 Acre Lot
- Mature Trees
HOA Fees
- $3 Monthly HOA Fees
Parking
- 2 Car Attached Garage
Home Design
- Brick Exterior Construction
- Vinyl Siding
Interior Spaces
- 2-Story Property
- Woodwork
- Gas Log Fireplace
- Thermal Windows
- Family Room with Fireplace
- Separate Formal Living Room
- Formal Dining Room
- Sump Pump
- Pull Down Stairs to Attic
- Laundry on main level
Kitchen
- Eat-In Kitchen
- Gas Oven
- Microwave
- Dishwasher
- Disposal
Bedrooms and Bathrooms
- 4 Bedrooms
- Walk-In Closet
Home Security
- Intercom
- Monitored
- Fire and Smoke Detector
Outdoor Features
- Covered patio or porch
- Shed
Utilities
- Forced Air Heating System
- Heating System Uses Gas
- Gas Water Heater
Community Details
- Association fees include snow removal
- Winchester Village Subdivision
Listing and Financial Details
- Legal Lot and Block 212 / 4
- Assessor Parcel Number 491519129023000500
Ownership History
Purchase Details
Home Financials for this Owner
Home Financials are based on the most recent Mortgage that was taken out on this home.Purchase Details
Home Financials for this Owner
Home Financials are based on the most recent Mortgage that was taken out on this home.Purchase Details
Home Financials for this Owner
Home Financials are based on the most recent Mortgage that was taken out on this home.Purchase Details
Home Financials for this Owner
Home Financials are based on the most recent Mortgage that was taken out on this home.Similar Homes in the area
Home Values in the Area
Average Home Value in this Area
Purchase History
| Date | Type | Sale Price | Title Company |
|---|---|---|---|
| Warranty Deed | -- | Security Title | |
| Warranty Deed | $320,000 | Security Title | |
| Interfamily Deed Transfer | -- | None Available | |
| Warranty Deed | -- | Royal Title Services | |
| Warranty Deed | -- | None Available |
Mortgage History
| Date | Status | Loan Amount | Loan Type |
|---|---|---|---|
| Open | $304,000 | New Conventional | |
| Closed | $304,000 | New Conventional | |
| Previous Owner | $115,000 | New Conventional | |
| Previous Owner | $142,000 | New Conventional | |
| Previous Owner | $154,375 | New Conventional | |
| Previous Owner | $171,072 | FHA | |
| Previous Owner | $179,900 | Adjustable Rate Mortgage/ARM |
Property History
| Date | Event | Price | Change | Sq Ft Price |
|---|---|---|---|---|
| 12/02/2024 12/02/24 | Sold | $320,000 | -1.5% | $136 / Sq Ft |
| 10/13/2024 10/13/24 | Pending | -- | -- | -- |
| 10/10/2024 10/10/24 | For Sale | $325,000 | +99.4% | $138 / Sq Ft |
| 02/16/2012 02/16/12 | Sold | $163,000 | 0.0% | $69 / Sq Ft |
| 01/09/2012 01/09/12 | Pending | -- | -- | -- |
| 09/27/2011 09/27/11 | For Sale | $163,000 | -- | $69 / Sq Ft |
Tax History Compared to Growth
Tax History
| Year | Tax Paid | Tax Assessment Tax Assessment Total Assessment is a certain percentage of the fair market value that is determined by local assessors to be the total taxable value of land and additions on the property. | Land | Improvement |
|---|---|---|---|---|
| 2024 | $3,297 | $264,900 | $28,100 | $236,800 |
| 2023 | $3,297 | $251,000 | $28,100 | $222,900 |
| 2022 | $3,078 | $230,100 | $28,100 | $202,000 |
| 2021 | $2,508 | $186,000 | $28,100 | $157,900 |
| 2020 | $2,251 | $166,800 | $28,100 | $138,700 |
| 2019 | $2,152 | $159,100 | $24,700 | $134,400 |
| 2018 | $1,982 | $148,500 | $24,700 | $123,800 |
| 2017 | $1,922 | $144,200 | $24,700 | $119,500 |
| 2016 | $1,933 | $145,000 | $24,700 | $120,300 |
| 2014 | $1,808 | $149,300 | $24,700 | $124,600 |
| 2013 | $1,697 | $140,100 | $24,700 | $115,400 |
Agents Affiliated with this Home
-
Jim Talhelm

Seller's Agent in 2024
Jim Talhelm
Hoosier, REALTORS®
(317) 220-6465
2 in this area
166 Total Sales
-
Cung Bik
C
Buyer's Agent in 2024
Cung Bik
Landtree, REALTORS®
(317) 772-0669
2 in this area
23 Total Sales
-
John Stone

Seller's Agent in 2012
John Stone
Blubird Real Estate
(317) 209-4355
1 in this area
71 Total Sales
Map
Source: MIBOR Broker Listing Cooperative®
MLS Number: 21143505
APN: 49-15-19-129-023.000-500
- 2016 Colt Rd
- 1801 E Stop 12 Rd
- 8008 Cherington Dr
- 8045 Briarwood Dr
- 8600 Madison Ave
- 8361 Paso Del Norte Ct
- 2766 Del Prado Dr Unit 6
- 2804 Paso Del Norte Dr
- 8025 Meadow Ln
- 2765 Del Prado Dr Unit 7
- 2725 Palo Verde Ct
- 2804 Punto Alto Cir
- 8545 La Corrida Ct
- 2866 Punto Alto Ct
- 7819 S Oak Dr
- 7725 S Oak Dr
- 2642 Country Estates Dr
- 7645 Briarstone Ln
- 7618 Briarstone Ln
- 2826 Country Estates Dr
