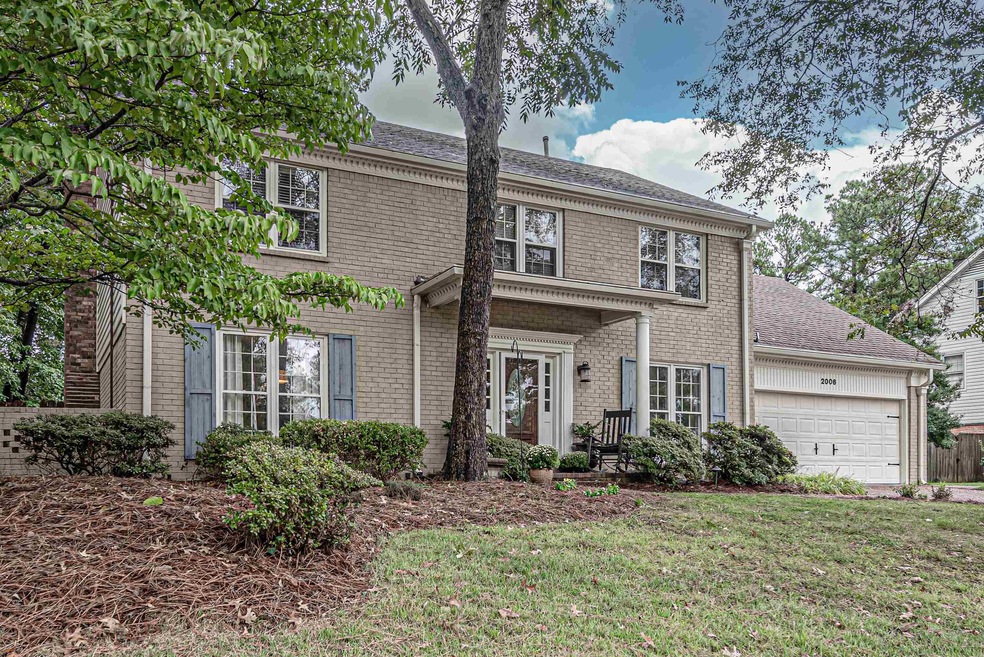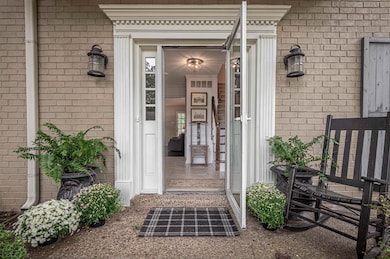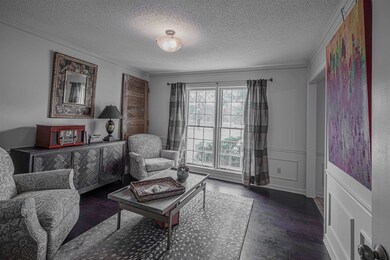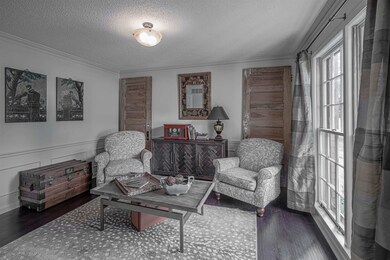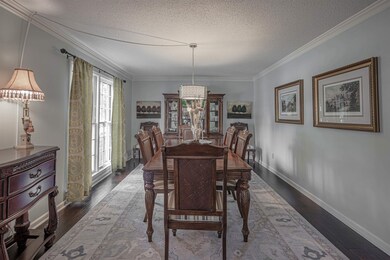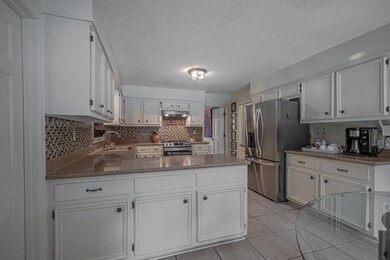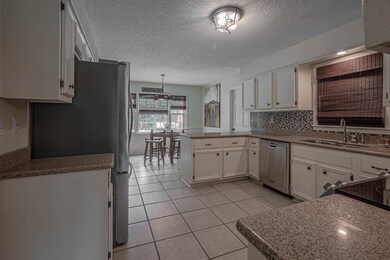
2006 Cordes Rd Germantown, TN 38139
Highlights
- In Ground Pool
- Updated Kitchen
- Wood Flooring
- Farmington Elementary School Rated A
- Traditional Architecture
- 1-minute walk to Farmington Park
About This Home
As of October 2024Spacious 4-bedroom, 2.5-bath home, walking distance to Farmington Elementary. This well-maintained property offers approx. 3000 sq/ft of living space with a fantastic layout, including a large primary suite, formal dining room, and a bonus room perfect for a media or game room. Beautiful hardwood floors, updated kitchen with granite countertops, high end appliances, and natural light throughout. Large backyard with pool is ideal for entertaining with a covered patio. Bring your buyers today!**Contingent Inspection**
Home Details
Home Type
- Single Family
Year Built
- Built in 1977
Lot Details
- 0.28 Acre Lot
- Lot Dimensions are 88x135
- Wood Fence
- Landscaped
- Few Trees
Home Design
- Traditional Architecture
- Slab Foundation
- Composition Shingle Roof
Interior Spaces
- 3,000-3,199 Sq Ft Home
- 3,052 Sq Ft Home
- 2-Story Property
- Wet Bar
- Smooth Ceilings
- Gas Fireplace
- Some Wood Windows
- Window Treatments
- Entrance Foyer
- Separate Formal Living Room
- Dining Room
- Den with Fireplace
- Play Room
- Storage Room
- Laundry Room
- Permanent Attic Stairs
- Storm Windows
Kitchen
- Updated Kitchen
- Eat-In Kitchen
- Self-Cleaning Oven
- Cooktop
- Dishwasher
- Disposal
Flooring
- Wood
- Partially Carpeted
- Tile
Bedrooms and Bathrooms
- 4 Bedrooms
- Primary bedroom located on second floor
- All Upper Level Bedrooms
- Walk-In Closet
- Dressing Area
- Remodeled Bathroom
- Primary Bathroom is a Full Bathroom
- Separate Shower
Parking
- 2 Car Attached Garage
- Front Facing Garage
- Garage Door Opener
- Driveway
Outdoor Features
- In Ground Pool
- Covered Patio or Porch
- Outdoor Storage
Utilities
- Central Heating and Cooling System
- Two Heating Systems
- Heating System Uses Gas
- Electric Water Heater
Community Details
- Dogwood Trails Sec D Subdivision
Listing and Financial Details
- Assessor Parcel Number G0220B A00009
Ownership History
Purchase Details
Home Financials for this Owner
Home Financials are based on the most recent Mortgage that was taken out on this home.Purchase Details
Home Financials for this Owner
Home Financials are based on the most recent Mortgage that was taken out on this home.Purchase Details
Similar Homes in Germantown, TN
Home Values in the Area
Average Home Value in this Area
Purchase History
| Date | Type | Sale Price | Title Company |
|---|---|---|---|
| Warranty Deed | $484,000 | None Listed On Document | |
| Warranty Deed | $261,000 | Chicago Title Ins Co | |
| Deed | $149,000 | -- |
Mortgage History
| Date | Status | Loan Amount | Loan Type |
|---|---|---|---|
| Previous Owner | $45,895 | Credit Line Revolving | |
| Previous Owner | $309,500 | New Conventional | |
| Previous Owner | $285,800 | New Conventional | |
| Previous Owner | $280,830 | FHA | |
| Previous Owner | $256,967 | Purchase Money Mortgage | |
| Previous Owner | $50,000 | Unknown | |
| Previous Owner | $164,200 | Unknown | |
| Previous Owner | $44,000 | Stand Alone Second | |
| Previous Owner | $156,000 | Unknown |
Property History
| Date | Event | Price | Change | Sq Ft Price |
|---|---|---|---|---|
| 10/24/2024 10/24/24 | Sold | $484,000 | -6.0% | $161 / Sq Ft |
| 10/14/2024 10/14/24 | Pending | -- | -- | -- |
| 09/26/2024 09/26/24 | Price Changed | $514,900 | -1.9% | $172 / Sq Ft |
| 09/17/2024 09/17/24 | For Sale | $524,900 | -- | $175 / Sq Ft |
Tax History Compared to Growth
Tax History
| Year | Tax Paid | Tax Assessment Tax Assessment Total Assessment is a certain percentage of the fair market value that is determined by local assessors to be the total taxable value of land and additions on the property. | Land | Improvement |
|---|---|---|---|---|
| 2025 | -- | $123,775 | $18,750 | $105,025 |
| 2024 | $2,885 | $85,100 | $13,400 | $71,700 |
| 2023 | $4,449 | $85,100 | $13,400 | $71,700 |
| 2022 | $4,309 | $85,100 | $13,400 | $71,700 |
| 2021 | $4,364 | $85,100 | $13,400 | $71,700 |
| 2020 | $4,368 | $72,800 | $13,400 | $59,400 |
| 2019 | $2,948 | $72,800 | $13,400 | $59,400 |
| 2018 | $2,948 | $72,800 | $13,400 | $59,400 |
| 2017 | $2,992 | $72,800 | $13,400 | $59,400 |
| 2016 | $2,723 | $62,300 | $0 | $0 |
| 2014 | $2,723 | $62,300 | $0 | $0 |
Agents Affiliated with this Home
-
Adam Kalin

Seller's Agent in 2024
Adam Kalin
Keller Williams
(901) 219-0696
33 in this area
80 Total Sales
-
Jeffrey Chipman
J
Seller Co-Listing Agent in 2024
Jeffrey Chipman
Keller Williams
(901) 221-5100
9 in this area
17 Total Sales
-
Kendra Bell

Buyer's Agent in 2024
Kendra Bell
Crye-Leike, Inc., REALTORS
(662) 386-9750
27 in this area
124 Total Sales
Map
Source: Memphis Area Association of REALTORS®
MLS Number: 10181397
APN: G0-220B-A0-0009
- 1984 Alder Branch Ln
- 2063 Corbin Cove
- 8671 Wine Leaf Cove
- 8476 Rothchild Rd Unit 39
- 8570 W Park Trail Dr
- 8451 Donegal Cove
- 1845 Park Trail Dr Unit 17
- 1923 Rye Rd
- 1888 Alder Branch Ln
- 1990 Newfields Rd
- 2046 Newfields Rd
- 1938 Wicklow Way Unit 2
- 2032 Dowden Cove
- 1823 Allenby Green Unit 6
- 1970 Kilbirnie Dr
- 2180 Kilbirnie Dr
- 1791 Allenby Green
- 1979 Myrtle Bend Dr
- 8394 Westfair Cir N
- 8264 Whispering Pines Cir
