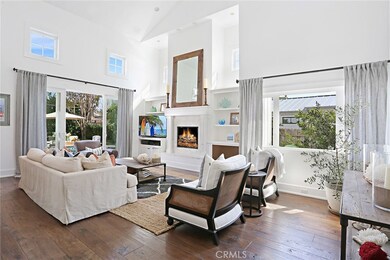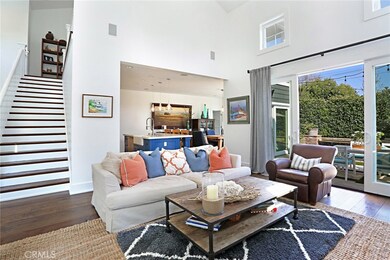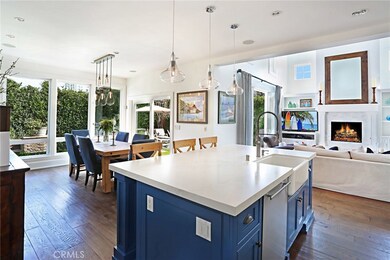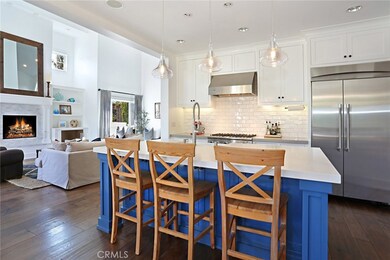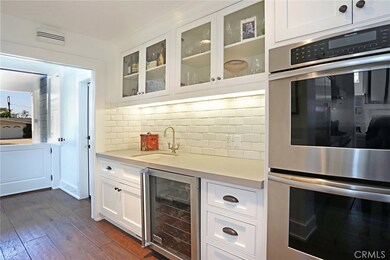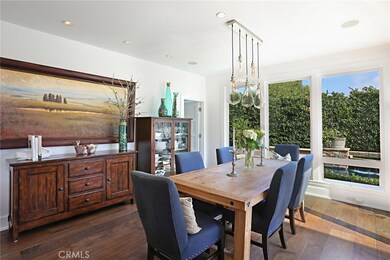
2006 Deborah Ln Newport Beach, CA 92660
Mariners NeighborhoodHighlights
- Private Pool
- City Lights View
- Fireplace in Primary Bedroom
- Mariners Elementary School Rated A
- Cape Cod Architecture
- Wood Flooring
About This Home
As of November 2024Spectacular custom home in the coveted sister streets of the Dover Shores area. This impeccable Cape Cod design offers 4 spacious bedrooms, 4 baths, wonderful indoor/outdoor living, eye-popping finishes, and a resort-like yard complete with pool, spa, fire pit, and more! The open concept first level includes an impressive living room with wood-burning fireplace, two-story ceilings, outstanding natural light, a gourmet kitchen with Island, new quartz countertops, Thermador appliances, dining area with new custom light fixtures, butler's pantry with wine fridge, double oven, and more. The balance of the first floor also includes 3 guest rooms and 3 baths - each with upgraded finishes and private showers. The second level provides a comfortable den/office/bonus room, as well as a deluxe master retreat with vaulted ceilings, beautiful fireplace with custom tile work, a large walk-in closet, and spa-like bath with exquisite finishes, free-standing tub, walk-in shower, double sinks, and vanity. The master also has a private balcony overlooking the pool and spa with city lights and Fashion Island views. The exterior space of the home is an entertainer’s dream with an artificial grass play area, beautiful dining area with fire pit, and a stunning saltwater pool and spa. Turnkey homes like these rarely grace the market in such a sought after and desirable community. Don't miss out!
Last Agent to Sell the Property
Arbor Real Estate License #01869795 Listed on: 07/24/2019

Home Details
Home Type
- Single Family
Est. Annual Taxes
- $26,330
Year Built
- Built in 1954
Lot Details
- 7,150 Sq Ft Lot
- Private Yard
Parking
- 2 Car Attached Garage
Home Design
- Cape Cod Architecture
Interior Spaces
- 2,847 Sq Ft Home
- 1-Story Property
- Living Room with Fireplace
- City Lights Views
- Laundry Room
Kitchen
- Eat-In Kitchen
- Butlers Pantry
- Kitchen Island
Flooring
- Wood
- Carpet
Bedrooms and Bathrooms
- 4 Bedrooms | 3 Main Level Bedrooms
- Fireplace in Primary Bedroom
Pool
- Private Pool
- Spa
Utilities
- Central Air
Community Details
- No Home Owners Association
Listing and Financial Details
- Tax Lot 41
- Tax Tract Number 1805
- Assessor Parcel Number 11740310
Ownership History
Purchase Details
Home Financials for this Owner
Home Financials are based on the most recent Mortgage that was taken out on this home.Purchase Details
Purchase Details
Home Financials for this Owner
Home Financials are based on the most recent Mortgage that was taken out on this home.Purchase Details
Home Financials for this Owner
Home Financials are based on the most recent Mortgage that was taken out on this home.Similar Homes in the area
Home Values in the Area
Average Home Value in this Area
Purchase History
| Date | Type | Sale Price | Title Company |
|---|---|---|---|
| Grant Deed | $2,288,500 | Lawyers Title Company | |
| Interfamily Deed Transfer | -- | None Available | |
| Interfamily Deed Transfer | -- | Old Republic Title Company | |
| Grant Deed | $1,395,000 | First American Title Company |
Mortgage History
| Date | Status | Loan Amount | Loan Type |
|---|---|---|---|
| Open | $1,830,800 | New Conventional | |
| Previous Owner | $1,082,000 | Adjustable Rate Mortgage/ARM | |
| Previous Owner | $1,185,000 | Adjustable Rate Mortgage/ARM | |
| Previous Owner | $650,000 | New Conventional | |
| Previous Owner | $275,000 | Credit Line Revolving | |
| Previous Owner | $344,400 | Stand Alone First | |
| Previous Owner | $295,000 | Unknown |
Property History
| Date | Event | Price | Change | Sq Ft Price |
|---|---|---|---|---|
| 11/18/2024 11/18/24 | Sold | $3,975,000 | -0.5% | $1,362 / Sq Ft |
| 08/01/2024 08/01/24 | For Sale | $3,995,000 | +74.6% | $1,369 / Sq Ft |
| 10/30/2019 10/30/19 | Sold | $2,288,500 | -8.3% | $804 / Sq Ft |
| 09/30/2019 09/30/19 | Pending | -- | -- | -- |
| 09/09/2019 09/09/19 | Price Changed | $2,495,000 | -3.9% | $876 / Sq Ft |
| 07/24/2019 07/24/19 | For Sale | $2,595,000 | -- | $911 / Sq Ft |
Tax History Compared to Growth
Tax History
| Year | Tax Paid | Tax Assessment Tax Assessment Total Assessment is a certain percentage of the fair market value that is determined by local assessors to be the total taxable value of land and additions on the property. | Land | Improvement |
|---|---|---|---|---|
| 2024 | $26,330 | $2,453,733 | $2,020,822 | $432,911 |
| 2023 | $25,717 | $2,405,621 | $1,981,198 | $424,423 |
| 2022 | $25,275 | $2,358,452 | $1,942,351 | $416,101 |
| 2021 | $24,784 | $2,312,208 | $1,904,265 | $407,943 |
| 2020 | $24,547 | $2,288,500 | $1,884,739 | $403,761 |
| 2019 | $16,569 | $1,539,948 | $1,151,624 | $388,324 |
| 2018 | $16,240 | $1,509,753 | $1,129,043 | $380,710 |
| 2017 | $15,953 | $1,480,150 | $1,106,904 | $373,246 |
| 2016 | $15,595 | $1,451,128 | $1,085,200 | $365,928 |
| 2015 | $15,445 | $1,429,331 | $1,068,899 | $360,432 |
| 2014 | $15,081 | $1,401,333 | $1,047,961 | $353,372 |
Agents Affiliated with this Home
-
Mark Taylor

Seller's Agent in 2024
Mark Taylor
Compass
(949) 335-8698
11 in this area
111 Total Sales
-
Dylan Mason
D
Seller Co-Listing Agent in 2024
Dylan Mason
Compass
(949) 294-7832
8 in this area
90 Total Sales
-
Jennifer McDonald

Buyer's Agent in 2024
Jennifer McDonald
Compass
(949) 438-4340
1 in this area
35 Total Sales
-
Annie Clougherty

Buyer Co-Listing Agent in 2024
Annie Clougherty
Compass
(949) 375-3037
10 in this area
231 Total Sales
-
Ryan Gunderson
R
Seller's Agent in 2019
Ryan Gunderson
Arbor Real Estate
(949) 673-3444
1 in this area
102 Total Sales
Map
Source: California Regional Multiple Listing Service (CRMLS)
MLS Number: NP19173379
APN: 117-403-10
- 1812 Beryl Ln
- 1424 Mariners Dr
- 482 Costa Mesa St
- 1955 Aliso Ave
- 1751 Candlestick Ln
- 1530 Anita Ln
- 423 Gloucester Dr
- 1601 Kent Ln
- 1200 Rutland Rd Unit 4
- 1900 Holiday Rd
- 1650 Galaxy Dr
- 459 E 18th St
- 1112 Pembroke Ln
- 1500 Lincoln Ln
- 1542 Galaxy Dr
- 1100 Rutland Rd Unit 12
- 807 Aldebaran Cir
- 2100 Windward Ln
- 1235 Santiago Dr
- 317 Walnut St

