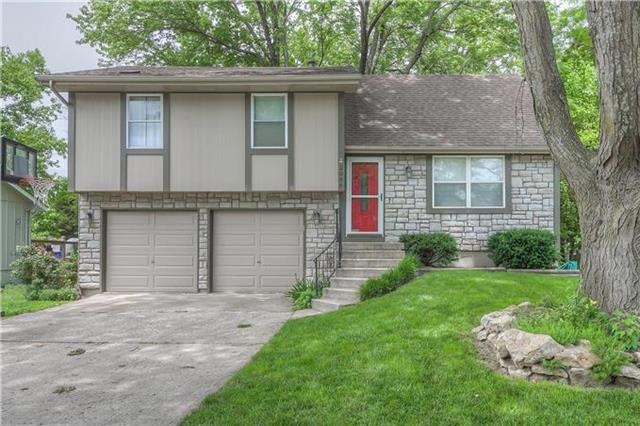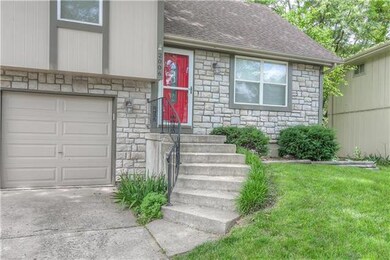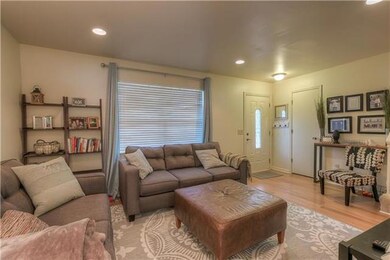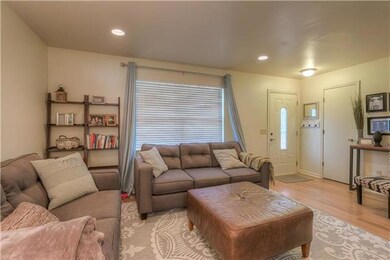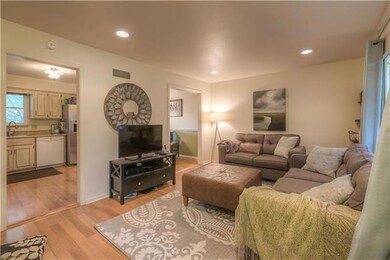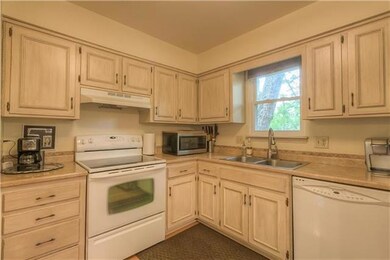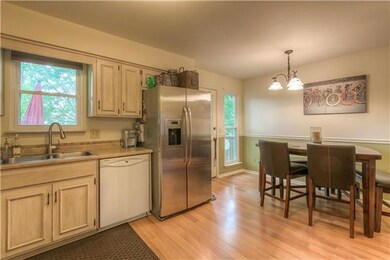
2006 E Mohawk Ct Olathe, KS 66062
Highlights
- Deck
- Vaulted Ceiling
- Granite Countertops
- Olathe South Sr High School Rated A-
- Traditional Architecture
- Skylights
About This Home
As of June 2021Summer is here! Great location in Arrowhead subdivision has you close to walking trails, shopping and highway access. Enjoy this hard to find 4 bedroom with updated kitchen and living space, set apart master bedroom with own bath, great curb appeal and a deck with backyard space ready for entertaining! Benefits includes 2 year old furnace, 5 year old roof and lifetime warranty on vinyl window replacements. New carpet being installed in 3 secondary bedrooms, hall and stairs with an accepted offer. Don't miss out!
Home Details
Home Type
- Single Family
Est. Annual Taxes
- $2,817
Year Built
- Built in 1978
Parking
- 2 Car Attached Garage
- Front Facing Garage
- Garage Door Opener
Home Design
- Traditional Architecture
- Split Level Home
- Composition Roof
- Board and Batten Siding
Interior Spaces
- Wet Bar: Shower Over Tub, Carpet, Linoleum
- Built-In Features: Shower Over Tub, Carpet, Linoleum
- Vaulted Ceiling
- Ceiling Fan: Shower Over Tub, Carpet, Linoleum
- Skylights
- Fireplace
- Shades
- Plantation Shutters
- Drapes & Rods
- Fire and Smoke Detector
Kitchen
- Eat-In Kitchen
- Electric Oven or Range
- Dishwasher
- Granite Countertops
- Laminate Countertops
- Disposal
Flooring
- Wall to Wall Carpet
- Linoleum
- Laminate
- Stone
- Ceramic Tile
- Luxury Vinyl Plank Tile
- Luxury Vinyl Tile
Bedrooms and Bathrooms
- 4 Bedrooms
- Cedar Closet: Shower Over Tub, Carpet, Linoleum
- Walk-In Closet: Shower Over Tub, Carpet, Linoleum
- Double Vanity
- Bathtub with Shower
Basement
- Garage Access
- Laundry in Basement
Outdoor Features
- Deck
- Enclosed patio or porch
Schools
- Heritage Elementary School
- Olathe South High School
Additional Features
- Aluminum or Metal Fence
- Forced Air Heating and Cooling System
Community Details
- Arrowhead Subdivision
Listing and Financial Details
- Assessor Parcel Number DP00500018 0002
Ownership History
Purchase Details
Home Financials for this Owner
Home Financials are based on the most recent Mortgage that was taken out on this home.Purchase Details
Home Financials for this Owner
Home Financials are based on the most recent Mortgage that was taken out on this home.Purchase Details
Home Financials for this Owner
Home Financials are based on the most recent Mortgage that was taken out on this home.Purchase Details
Home Financials for this Owner
Home Financials are based on the most recent Mortgage that was taken out on this home.Map
Similar Homes in Olathe, KS
Home Values in the Area
Average Home Value in this Area
Purchase History
| Date | Type | Sale Price | Title Company |
|---|---|---|---|
| Warranty Deed | -- | Platinum Title Llc | |
| Warranty Deed | -- | Continental Title | |
| Warranty Deed | -- | Chicago Title Ins Co | |
| Warranty Deed | -- | Old Republic Title Co |
Mortgage History
| Date | Status | Loan Amount | Loan Type |
|---|---|---|---|
| Open | $240,000 | New Conventional | |
| Previous Owner | $155,596 | VA | |
| Previous Owner | $157,016 | VA | |
| Previous Owner | $120,000 | New Conventional | |
| Previous Owner | $112,000 | Adjustable Rate Mortgage/ARM | |
| Previous Owner | $33,000 | Credit Line Revolving | |
| Previous Owner | $111,960 | New Conventional | |
| Closed | $27,990 | No Value Available |
Property History
| Date | Event | Price | Change | Sq Ft Price |
|---|---|---|---|---|
| 06/15/2021 06/15/21 | Sold | -- | -- | -- |
| 05/17/2021 05/17/21 | Pending | -- | -- | -- |
| 04/21/2021 04/21/21 | For Sale | $215,000 | +31.5% | $176 / Sq Ft |
| 07/29/2016 07/29/16 | Sold | -- | -- | -- |
| 06/07/2016 06/07/16 | Pending | -- | -- | -- |
| 06/03/2016 06/03/16 | For Sale | $163,500 | -- | $163 / Sq Ft |
Tax History
| Year | Tax Paid | Tax Assessment Tax Assessment Total Assessment is a certain percentage of the fair market value that is determined by local assessors to be the total taxable value of land and additions on the property. | Land | Improvement |
|---|---|---|---|---|
| 2024 | $3,644 | $32,775 | $5,622 | $27,153 |
| 2023 | $3,547 | $31,142 | $5,111 | $26,031 |
| 2022 | $3,291 | $28,117 | $4,648 | $23,469 |
| 2021 | $2,948 | $23,954 | $4,648 | $19,306 |
| 2020 | $2,805 | $22,598 | $4,040 | $18,558 |
| 2019 | $2,687 | $21,517 | $4,040 | $17,477 |
| 2018 | $2,388 | $20,585 | $3,674 | $16,911 |
| 2017 | $2,445 | $19,263 | $3,196 | $16,067 |
| 2016 | $2,301 | $18,607 | $3,196 | $15,411 |
| 2015 | $2,187 | $17,710 | $3,196 | $14,514 |
| 2013 | -- | $15,617 | $3,196 | $12,421 |
Source: Heartland MLS
MLS Number: 1995155
APN: DP00500018-0002
- 1429 S Kiowa Dr
- 2112 E Arrowhead Cir
- 2004 E Wyandotte St
- 2104 E Taylor Dr
- 1228 S Lindenwood Dr
- 1322 S Winterbrooke Dr
- 2009 E Sleepy Hollow Dr
- 14823 S Locust St
- 15308 S Bradley Dr
- 2114 S Halley Ct
- 15205 S Locust St
- 2010 E Stratford Rd
- 1507 E Sleepy Hollow Dr
- 1905 E Stratford Rd
- 14732 S Village Dr
- 1506 E 153rd Terrace
- 15233 S Locust St
- Lot 4 W 144th St
- Lot 3 W 144th St
- 2116 S Lennox Dr
