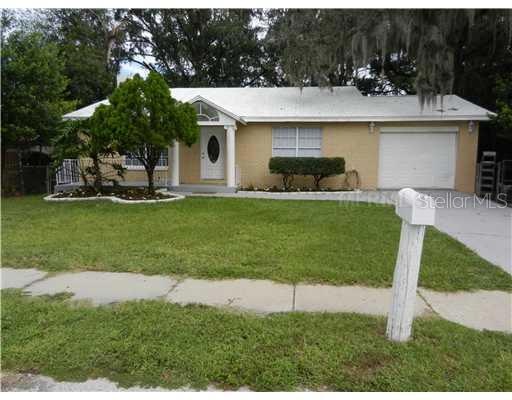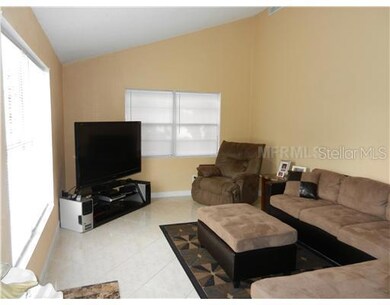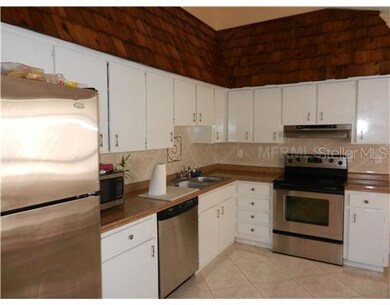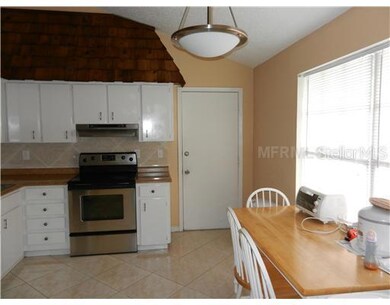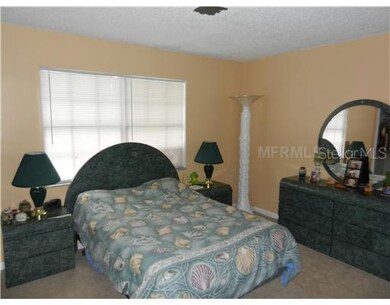
2006 E Yukon St Tampa, FL 33604
Sulphur Springs NeighborhoodEstimated Value: $255,000 - $359,000
Highlights
- Fireplace in Primary Bedroom
- High Ceiling
- Covered patio or porch
- Deck
- No HOA
- 1 Car Attached Garage
About This Home
As of February 2013BACK ON MARKET with BRAND NEW ROOF! This 4 bedroom/2 bath home is generously proportioned on 3 LEVELS! The large living room with high vaulted ceilings and kitchen have beautiful natural light from the many windows that bring the outside-in! The kitchen features stainless appliances, ample cabinet space, tile floors and an eat-in area for casual dining. Downstairs from entry level is a VERY versatile space, either a huge master suite or family room (depending if you need 3 or 4 bedrooms) with wood burning fireplace, sliding glass doors and windows for a view of the backyard and covered patio. Also downstairs is a full bath and a huge laundry/utility room that also exits to the backyard. Upstairs from the entry level are the three other formal bedrooms and full bath with dual sinks. The upstairs master opens directly into the bath as does a hall door. Ample parking up front and in the garage. The backyard is huge with covered patio, the perfect place for a game day barbeque party or an intimate dinner with that special someone. This home has a great and welcoming layout and is SO MUCH HOME for the money. See this one today because this one won't be around for long!
Home Details
Home Type
- Single Family
Est. Annual Taxes
- $1,092
Year Built
- Built in 1976
Lot Details
- 7,501 Sq Ft Lot
- Lot Dimensions are 75.0x100.0
- South Facing Home
- Property is zoned RS-50
Parking
- 1 Car Attached Garage
Home Design
- Slab Foundation
- Shingle Roof
- Block Exterior
- Stucco
Interior Spaces
- 1,702 Sq Ft Home
- High Ceiling
- Inside Utility
- Laundry in unit
Kitchen
- Eat-In Kitchen
- Range
- Dishwasher
Flooring
- Carpet
- Ceramic Tile
Bedrooms and Bathrooms
- 4 Bedrooms
- Fireplace in Primary Bedroom
- 2 Full Bathrooms
Outdoor Features
- Deck
- Covered patio or porch
Utilities
- Central Air
- Heating Available
- High Speed Internet
- Cable TV Available
Community Details
- No Home Owners Association
- Hillsboro Heights Map Subdivision
Listing and Financial Details
- Visit Down Payment Resource Website
- Legal Lot and Block 000290 / F00000
- Assessor Parcel Number A-19-28-19-457-F00000-00029.0
Ownership History
Purchase Details
Home Financials for this Owner
Home Financials are based on the most recent Mortgage that was taken out on this home.Purchase Details
Home Financials for this Owner
Home Financials are based on the most recent Mortgage that was taken out on this home.Purchase Details
Purchase Details
Similar Homes in Tampa, FL
Home Values in the Area
Average Home Value in this Area
Purchase History
| Date | Buyer | Sale Price | Title Company |
|---|---|---|---|
| Hessler Alisha | $71,000 | Clear Title America Llc | |
| Romero Leidys | -- | Coastal Security Title Inc | |
| Romero Leidys | $11,900 | Coastal Security Title Inc | |
| Lancor David | $25,000 | -- | |
| Citibank Fed Sav Bk | -- | -- |
Mortgage History
| Date | Status | Borrower | Loan Amount |
|---|---|---|---|
| Open | Hessler Alisha | $69,714 | |
| Previous Owner | Romero Leidys | $40,000 | |
| Previous Owner | Citibank Fed Sav Bk | $40,000 |
Property History
| Date | Event | Price | Change | Sq Ft Price |
|---|---|---|---|---|
| 06/16/2014 06/16/14 | Off Market | $71,000 | -- | -- |
| 02/28/2013 02/28/13 | Sold | $71,000 | -25.2% | $42 / Sq Ft |
| 12/23/2012 12/23/12 | Pending | -- | -- | -- |
| 12/07/2012 12/07/12 | Price Changed | $94,900 | -4.1% | $56 / Sq Ft |
| 11/19/2012 11/19/12 | For Sale | $99,000 | +39.4% | $58 / Sq Ft |
| 11/08/2012 11/08/12 | Off Market | $71,000 | -- | -- |
| 09/25/2012 09/25/12 | For Sale | $99,000 | -- | $58 / Sq Ft |
Tax History Compared to Growth
Tax History
| Year | Tax Paid | Tax Assessment Tax Assessment Total Assessment is a certain percentage of the fair market value that is determined by local assessors to be the total taxable value of land and additions on the property. | Land | Improvement |
|---|---|---|---|---|
| 2024 | $1,664 | $124,832 | -- | -- |
| 2023 | $1,606 | $121,196 | $0 | $0 |
| 2022 | $1,549 | $117,666 | $0 | $0 |
| 2021 | $1,517 | $114,239 | $0 | $0 |
| 2020 | $1,493 | $112,662 | $0 | $0 |
| 2019 | $1,451 | $110,129 | $0 | $0 |
| 2018 | $1,429 | $108,076 | $0 | $0 |
| 2017 | $1,395 | $105,853 | $0 | $0 |
| 2016 | $1,817 | $83,236 | $0 | $0 |
| 2015 | $1,623 | $75,669 | $0 | $0 |
| 2014 | $1,508 | $66,784 | $0 | $0 |
| 2013 | -- | $53,278 | $0 | $0 |
Agents Affiliated with this Home
-
Rich Guagliardo

Seller's Agent in 2013
Rich Guagliardo
HOMESMART
(813) 244-7424
41 Total Sales
-
Claude Maggi
C
Seller Co-Listing Agent in 2013
Claude Maggi
EXP REALTY LLC
(813) 875-3700
18 Total Sales
-
Mark Baertschi
M
Buyer's Agent in 2013
Mark Baertschi
EQUITY PARTNERS REAL EST LLC
(727) 372-6611
3 Total Sales
Map
Source: Stellar MLS
MLS Number: T2537144
APN: A-19-28-19-457-F00000-00029.0
- 2009 E Eskimo Ave
- 1819 E Humphrey St
- 8608 N 20th St
- 2010 E Wood St Unit St
- 2107 E 93rd Ave
- 9303 N 19th St
- 9306 N 21st St
- 8418 N Elmer St
- 8504 N 17th St
- 2535 E Stanley Matthew Cir
- 8317 N Ogontz Ave
- 9310 N Mary Ave
- 9315 N 19th St
- 8525 N Semmes St
- 8523 N Semmes St
- 8503 N Semmes St
- 8624 N Semmes St
- 2610 E Yukon St
- 8731 N 26th St
- 8416 N Semmes St
- 2006 E Yukon St
- 2004 E Yukon St
- 2010 E Yukon St
- 2005 E Eskimo Ave
- 2002 E Yukon St
- 2007 E Eskimo Ave
- 2014 E Yukon St
- 2007 E Yukon St
- 2003 E Yukon St
- 2001 E Yukon St
- 2009 E Yukon St
- 8702 N 20th St
- 2011 E Eskimo Ave
- 2016 E Yukon St
- 1825 E Eskimo Ave
- 2013 E Yukon St
- 2006 E Seward St
- 2013 E Eskimo Ave
- 2006R E Eskimo Ave
- 2004 E Seward St
