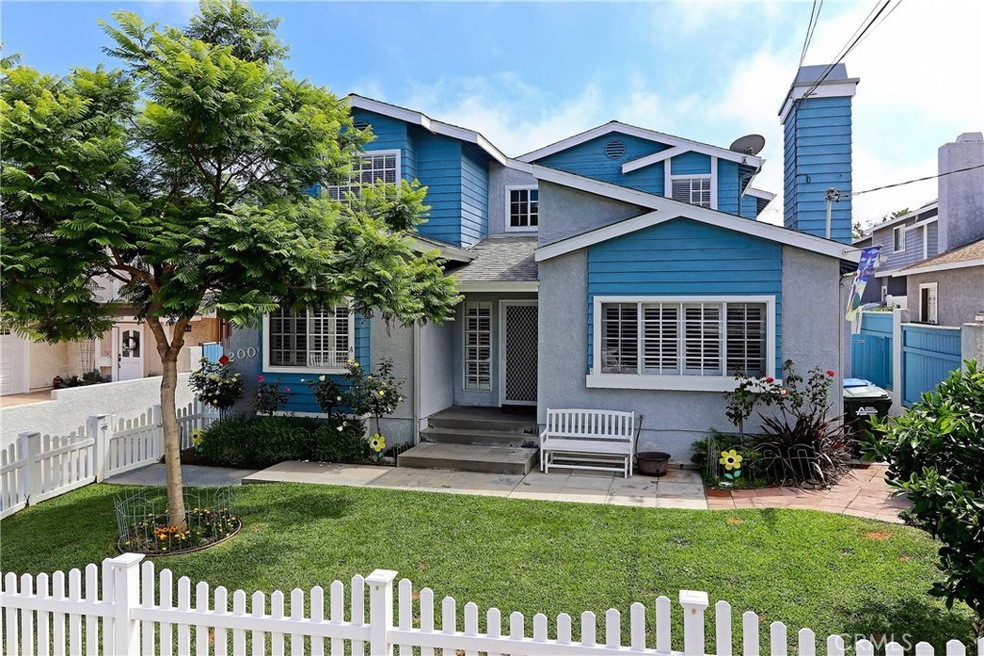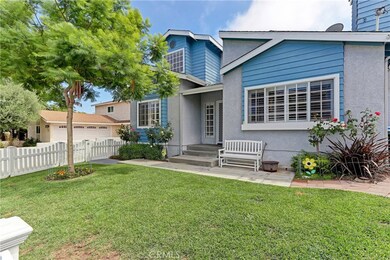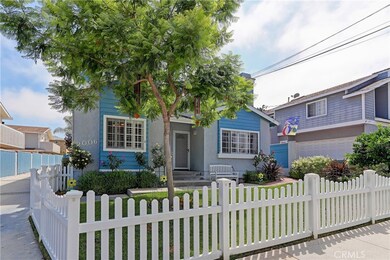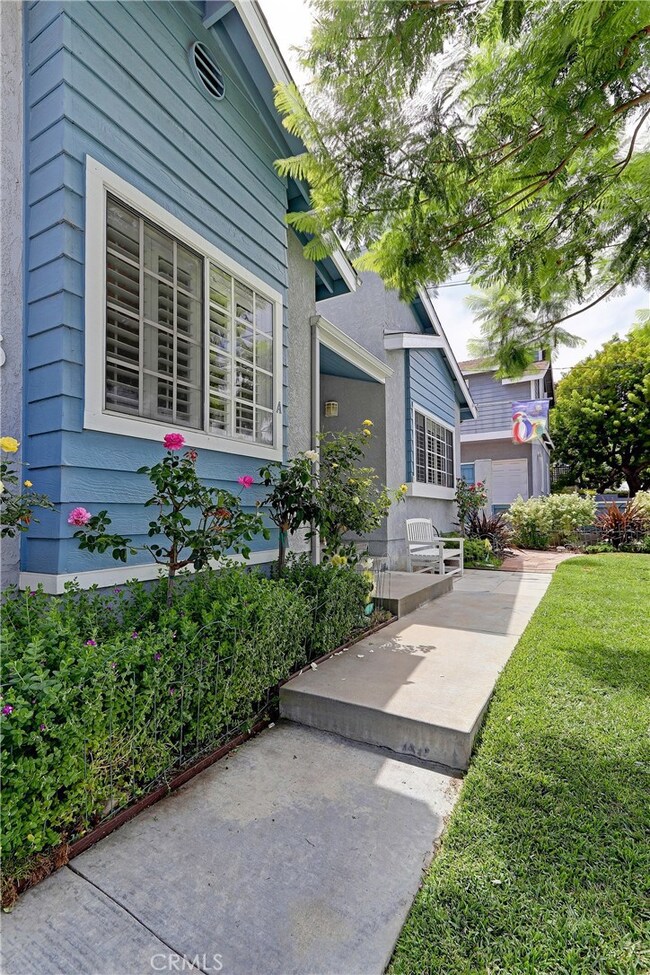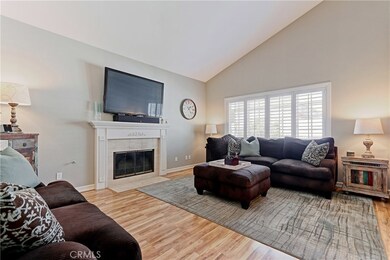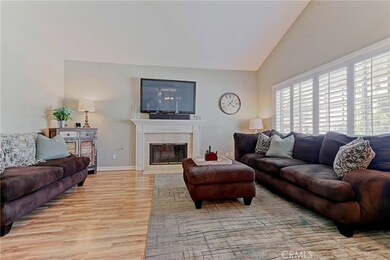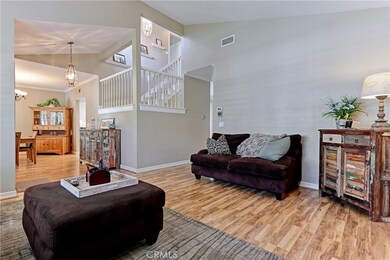
2006 Farrell Ave Unit A Redondo Beach, CA 90278
North Redondo Beach NeighborhoodHighlights
- Primary Bedroom Suite
- Updated Kitchen
- Neighborhood Views
- Lincoln Elementary School Rated A+
- Traditional Architecture
- 5-minute walk to Anderson Park
About This Home
As of September 2017Picket fence Townhome with detailed upgrades throughout to make you feel right at home. Embrace your culinary skills in the newer kitchen and appliances to match. Enjoy your morning coffee in the South facing breakfast nook, brimming with natural light. The open layout downstairs boasts a family room, living room and formal dining room—where you will swap stories from the day and laugh as a family. The living space flows right out to a private, serene patio. The Master Suite features ample natural light with a sensational, relaxing Master Bathroom. Off the Master Suite is a sunny balcony perfect for settling down with a good book. Among many other upgrades includes newer A/C and ducts to keep you cool during the warmer summer days. Enjoy this GREAT location that is just minutes away from Trader Joe’s, Polliwog Park, and the famous beaches of Manhattan, Hermosa, and Redondo beach.
Last Agent to Sell the Property
Estate Properties License #00851437 Listed on: 08/16/2017
Townhouse Details
Home Type
- Townhome
Est. Annual Taxes
- $12,906
Year Built
- Built in 1987 | Remodeled
Lot Details
- 7,504 Sq Ft Lot
- 1 Common Wall
- Density is up to 1 Unit/Acre
HOA Fees
- $130 Monthly HOA Fees
Parking
- 2 Car Attached Garage
Home Design
- Traditional Architecture
- Turnkey
Interior Spaces
- 2,224 Sq Ft Home
- Family Room
- Living Room with Fireplace
- Dining Room
- Neighborhood Views
Kitchen
- Updated Kitchen
- Breakfast Area or Nook
- Breakfast Bar
- Built-In Range
- Microwave
- Dishwasher
Bedrooms and Bathrooms
- 3 Bedrooms
- All Upper Level Bedrooms
- Primary Bedroom Suite
Laundry
- Laundry Room
- Laundry on upper level
Home Security
Additional Features
- Patio
- Central Heating and Cooling System
Listing and Financial Details
- Tax Lot 1
- Tax Tract Number 1
- Assessor Parcel Number 4150019043
Community Details
Security
- Carbon Monoxide Detectors
- Fire and Smoke Detector
Additional Features
- Laundry Facilities
Ownership History
Purchase Details
Home Financials for this Owner
Home Financials are based on the most recent Mortgage that was taken out on this home.Purchase Details
Purchase Details
Home Financials for this Owner
Home Financials are based on the most recent Mortgage that was taken out on this home.Similar Homes in the area
Home Values in the Area
Average Home Value in this Area
Purchase History
| Date | Type | Sale Price | Title Company |
|---|---|---|---|
| Grant Deed | $973,000 | Lawyers Title Company | |
| Interfamily Deed Transfer | -- | None Available | |
| Grant Deed | $690,000 | Fidelity National Title Co |
Mortgage History
| Date | Status | Loan Amount | Loan Type |
|---|---|---|---|
| Previous Owner | $250,000 | New Conventional | |
| Previous Owner | $100,000 | Credit Line Revolving | |
| Previous Owner | $0 | Unknown | |
| Previous Owner | $25,000 | Credit Line Revolving | |
| Previous Owner | $235,500 | Unknown |
Property History
| Date | Event | Price | Change | Sq Ft Price |
|---|---|---|---|---|
| 09/14/2017 09/14/17 | Sold | $973,000 | +0.4% | $438 / Sq Ft |
| 08/23/2017 08/23/17 | Pending | -- | -- | -- |
| 08/16/2017 08/16/17 | For Sale | $969,000 | +40.4% | $436 / Sq Ft |
| 01/31/2013 01/31/13 | Sold | $690,000 | +1.6% | $310 / Sq Ft |
| 12/21/2012 12/21/12 | Pending | -- | -- | -- |
| 12/14/2012 12/14/12 | For Sale | $679,000 | -- | $305 / Sq Ft |
Tax History Compared to Growth
Tax History
| Year | Tax Paid | Tax Assessment Tax Assessment Total Assessment is a certain percentage of the fair market value that is determined by local assessors to be the total taxable value of land and additions on the property. | Land | Improvement |
|---|---|---|---|---|
| 2025 | $12,906 | $1,107,102 | $784,872 | $322,230 |
| 2024 | $12,906 | $1,085,395 | $769,483 | $315,912 |
| 2023 | $12,672 | $1,064,114 | $754,396 | $309,718 |
| 2022 | $12,460 | $1,043,250 | $739,604 | $303,646 |
| 2021 | $12,129 | $1,022,795 | $725,102 | $297,693 |
| 2019 | $11,853 | $992,460 | $703,596 | $288,864 |
| 2018 | $11,516 | $973,000 | $689,800 | $283,200 |
| 2016 | $8,638 | $717,758 | $455,205 | $262,553 |
| 2015 | $8,483 | $706,978 | $448,368 | $258,610 |
| 2014 | $8,361 | $693,131 | $439,586 | $253,545 |
Agents Affiliated with this Home
-

Seller's Agent in 2017
David Keller
RE/MAX
11 in this area
52 Total Sales
-

Buyer's Agent in 2017
Jerry Carew
REMAX AEGIS
(310) 714-1416
39 in this area
119 Total Sales
-
J
Buyer Co-Listing Agent in 2017
Janine Weinberg
REMAX AEGIS
-

Seller's Agent in 2013
Susan Murphy
Keller Williams South Bay
(310) 939-9393
81 in this area
251 Total Sales
-
M
Seller Co-Listing Agent in 2013
Marie Hoffman
Keller Williams South Bay
(310) 939-9393
1 Total Sale
Map
Source: California Regional Multiple Listing Service (CRMLS)
MLS Number: SB17188761
APN: 4150-019-043
- 3202 Green Ln
- 2015 Perry Ave
- 2007 Dufour Ave Unit B
- 1833 8th St
- 1906 Plant Ave
- 2120 Dufour Ave Unit 13
- 1827 9th St
- 1820 9th St
- 2016 Robinson St
- 2206 Bataan Rd Unit B
- 1760 9th St
- 2700 Aviation Blvd
- 1716 6th St
- 2224 Dufour Ave Unit A
- 1751 1st St
- 2021 Curtis Ave
- 1707 10th St
- 2206 Gates Ave Unit B
- 2206 Gates Ave Unit A
- 1643 3rd St
