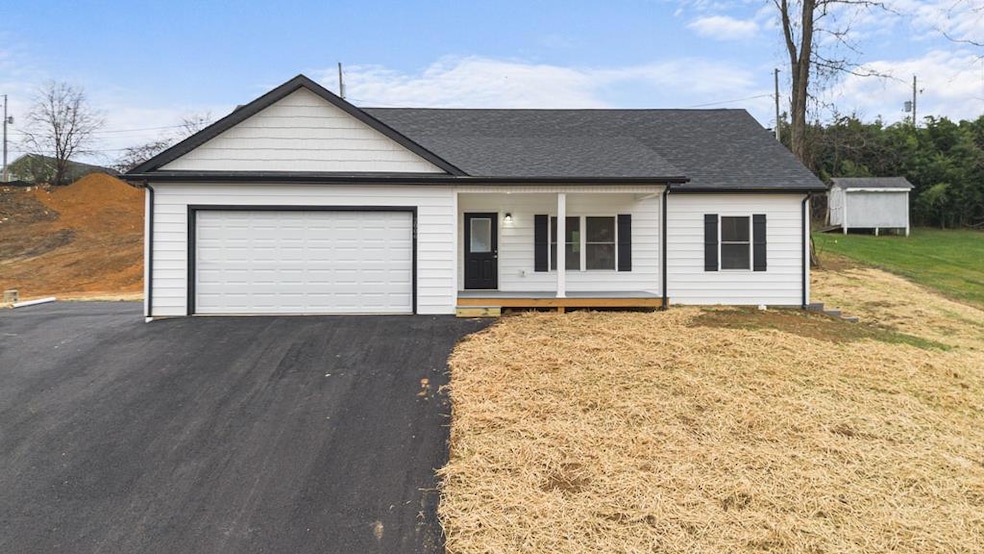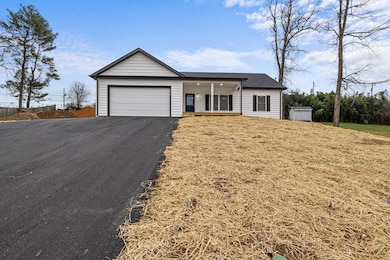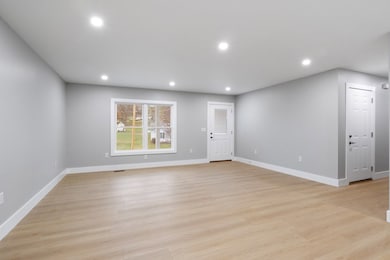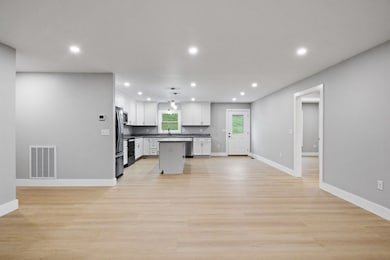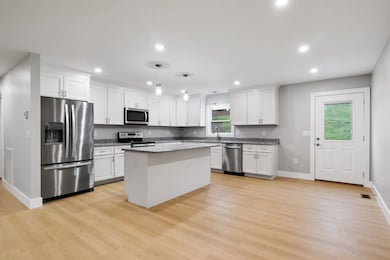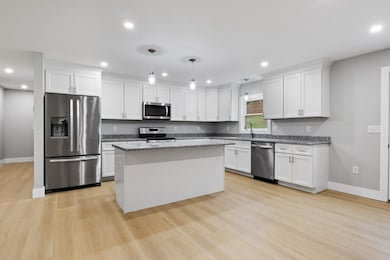
2006 Florist Rd SW Abingdon, VA 24210
Estimated payment $1,745/month
Highlights
- Deck
- Newly Painted Property
- Covered patio or porch
- Watauga Elementary School Rated A-
- No HOA
- 2 Car Attached Garage
About This Home
READY TO MOVE IN - NEW CONSTRUCTION & ONE LEVEL HOME! Welcome to your dream home in the established neighborhood of Southview Estates! This stunning new construction, completed in 2024, is now ready for its first owner. Set on a spacious 0.38-acre lot, this one-level home features a charming covered front porch with composite decking, along with an open rear deck perfect for outdoor entertaining. Step inside to discover an inviting open floor plan that offers a spacious great room, complete with a cozy corner natural gas fireplace. The great room seamlessly flows into the beautifully designed kitchen, which boasts a large island, ample cabinet space, and stunning granite countertops. Equipped with Whirlpool stainless appliances, this kitchen is not only functional but also filled with light and warmth. The thoughtfully designed split bedroom layout includes a luxurious primary ensuite featuring a generous walk-in closet and a full bath with a ceramic tile floor and a stylish shower. Two additional bedrooms share a full bath complete with a tub/shower combo. The laundry room is both practical and convenient, featuring a brand new washer and dryer, making laundry days a breeze. Both bathrooms showcase elegant marble countertops, adding a touch of sophistication. For added convenience, the attached 2-car garage provides direct entry into the home and features a 16' garage door with an automatic opener. The exterior is finished with durable vinyl plank siding and a shingle roof, while the paved driveway includes a large area for extra parking alongside the house. The home is equipped with a Trane heat pump and natural gas furnace for efficient heating and cooling, while the Navien natural gas tankless water heater ensures you'll never run out of hot water. To enhance energy efficiency, the crawl space has been encapsulated, providing a comfortable living environment year-round. CALL TODAY TO MAKE THIS HOME YOURS! CAN CLOSE FAST!
Listing Agent
eXp Realty Brokerage Phone: 8668257169 License #0225038228 Listed on: 12/23/2024

Home Details
Home Type
- Single Family
Est. Annual Taxes
- $308
Year Built
- Built in 2024
Lot Details
- 0.38 Acre Lot
- Level Lot
- Property is zoned R2
Parking
- 2 Car Attached Garage
- Garage Door Opener
- Open Parking
Home Design
- Newly Painted Property
- Fire Rated Drywall
- Shingle Roof
- Vinyl Siding
Interior Spaces
- 1,404 Sq Ft Home
- 1-Story Property
- Ceiling Fan
- Gas Log Fireplace
- Insulated Windows
- Tile Flooring
- Crawl Space
- Fire and Smoke Detector
Kitchen
- Oven or Range
- Microwave
- Dishwasher
Bedrooms and Bathrooms
- 3 Bedrooms
- Walk-In Closet
- Bathroom on Main Level
- 2 Full Bathrooms
Laundry
- Laundry on main level
- Dryer
- Washer
Outdoor Features
- Deck
- Covered patio or porch
- Exterior Lighting
Schools
- Watauga Elementary School
- E B Stanley Middle School
- Abingdon High School
Utilities
- Forced Air Heating and Cooling System
- Heating System Uses Natural Gas
- Heat Pump System
- Natural Gas Connected
- Gas Water Heater
- High Speed Internet
Community Details
- No Home Owners Association
- Southview 3 Subdivision
Listing and Financial Details
- Tax Lot 14
Map
Home Values in the Area
Average Home Value in this Area
Property History
| Date | Event | Price | Change | Sq Ft Price |
|---|---|---|---|---|
| 06/10/2025 06/10/25 | Price Changed | $309,900 | -1.9% | $221 / Sq Ft |
| 03/25/2025 03/25/25 | Price Changed | $315,900 | -4.2% | $225 / Sq Ft |
| 02/13/2025 02/13/25 | Price Changed | $329,900 | -2.1% | $235 / Sq Ft |
| 12/23/2024 12/23/24 | For Sale | $336,900 | -- | $240 / Sq Ft |
Similar Homes in Abingdon, VA
Source: Southwest Virginia Association of REALTORS®
MLS Number: 98252
