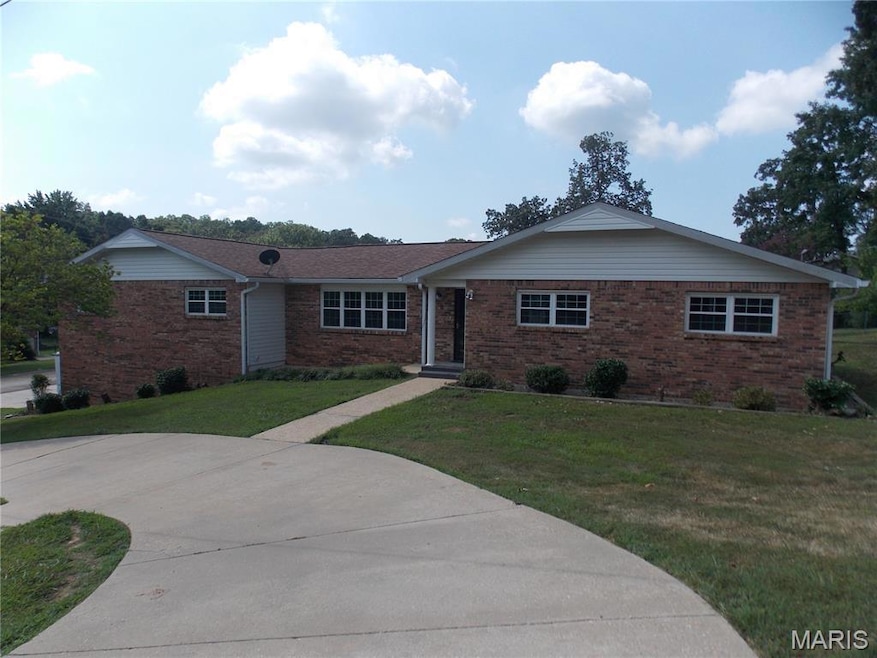2006 Holloway Dr Poplar Bluff, MO 63901
Estimated payment $1,704/month
Total Views
8,585
4
Beds
3
Baths
2,410
Sq Ft
$124
Price per Sq Ft
Highlights
- RV Access or Parking
- Ranch Style House
- High Ceiling
- O'Neal Elementary School Rated A-
- Corner Lot
- Granite Countertops
About This Home
Beautifully renovated/ completely remodeled, 4-bedroom, 3-bath brick home on a corner lot in Bluff Estates Subdivision. Spacious room sizes with bedrooms with walk-in closets. Luxury vinyl plank new flooring, tiled primary bath, with fog free & built-in lighted mirrors. Kitchen has a farmhouse apron sink, with new stainless steel appliances, Quartz countertops, modern light fixtures, some shabby chic, screened-in porch overlooking fenced backyard with a storage shed. Definitely a must-see this property. Membership to the community pool is available.
Home Details
Home Type
- Single Family
Est. Annual Taxes
- $1,275
Year Built
- Built in 1979 | Remodeled
Lot Details
- 0.33 Acre Lot
- Chain Link Fence
- Landscaped
- Corner Lot
- Irregular Lot
- Sloped Lot
- Back Yard Fenced and Front Yard
Parking
- 2 Car Attached Garage
- Basement Garage
- Parking Storage or Cabinetry
- Workshop in Garage
- Side Facing Garage
- Garage Door Opener
- Circular Driveway
- Additional Parking
- Off-Site Parking
- RV Access or Parking
Home Design
- Ranch Style House
- Brick Exterior Construction
- Composition Roof
- Concrete Perimeter Foundation
Interior Spaces
- 2,410 Sq Ft Home
- High Ceiling
- Ceiling Fan
- Recessed Lighting
- Double Pane Windows
- Family Room
- Living Room
- Combination Kitchen and Dining Room
- Fire and Smoke Detector
Kitchen
- Eat-In Kitchen
- Electric Oven
- Built-In Electric Range
- Recirculated Exhaust Fan
- Microwave
- Dishwasher
- Stainless Steel Appliances
- Granite Countertops
- Farmhouse Sink
Flooring
- Ceramic Tile
- Luxury Vinyl Plank Tile
- Luxury Vinyl Tile
Bedrooms and Bathrooms
- 4 Bedrooms
- Walk-In Closet
- 3 Full Bathrooms
- Double Vanity
Laundry
- Laundry Room
- Laundry on main level
Basement
- Basement Fills Entire Space Under The House
- 9 Foot Basement Ceiling Height
- Basement Storage
Accessible Home Design
- Accessible Full Bathroom
- Accessible Bedroom
- Accessible Kitchen
- Kitchen Appliances
- Accessible Hallway
- Accessible Closets
- Accessible Washer and Dryer
- Accessible Entrance
- Accessible Electrical and Environmental Controls
Outdoor Features
- Covered Patio or Porch
- Shed
Schools
- Oak Grove Elem. Elementary School
- Poplar Bluff Jr. High Middle School
- Poplar Bluff High School
Utilities
- Forced Air Heating and Cooling System
- 220 Volts
- Electric Water Heater
Listing and Financial Details
- Assessor Parcel Number 08-08-33.0-003-012-001.000
Community Details
Overview
- No Home Owners Association
Recreation
- Community Pool
Map
Create a Home Valuation Report for This Property
The Home Valuation Report is an in-depth analysis detailing your home's value as well as a comparison with similar homes in the area
Home Values in the Area
Average Home Value in this Area
Tax History
| Year | Tax Paid | Tax Assessment Tax Assessment Total Assessment is a certain percentage of the fair market value that is determined by local assessors to be the total taxable value of land and additions on the property. | Land | Improvement |
|---|---|---|---|---|
| 2024 | $13 | $26,380 | $0 | $0 |
| 2023 | $1,274 | $26,380 | $0 | $0 |
| 2022 | $1,234 | $25,600 | $0 | $0 |
| 2021 | $1,235 | $25,600 | $0 | $0 |
| 2020 | $1,234 | $25,230 | $0 | $0 |
| 2019 | $1,233 | $25,230 | $0 | $0 |
| 2018 | $1,233 | $25,230 | $0 | $0 |
| 2017 | -- | $25,230 | $0 | $0 |
| 2016 | -- | $25,230 | $0 | $0 |
| 2015 | -- | $25,230 | $0 | $0 |
| 2014 | -- | $23,710 | $0 | $0 |
| 2012 | $1,010 | $23,710 | $0 | $0 |
Source: Public Records
Property History
| Date | Event | Price | Change | Sq Ft Price |
|---|---|---|---|---|
| 09/09/2025 09/09/25 | Price Changed | $299,900 | -6.3% | $124 / Sq Ft |
| 07/31/2025 07/31/25 | For Sale | $319,900 | +128.7% | $133 / Sq Ft |
| 08/23/2019 08/23/19 | Sold | -- | -- | -- |
| 06/18/2019 06/18/19 | For Sale | $139,900 | -- | $58 / Sq Ft |
Source: MARIS MLS
Purchase History
| Date | Type | Sale Price | Title Company |
|---|---|---|---|
| Warranty Deed | -- | None Available | |
| Warranty Deed | -- | None Available |
Source: Public Records
Mortgage History
| Date | Status | Loan Amount | Loan Type |
|---|---|---|---|
| Open | $218,085 | New Conventional | |
| Closed | $403,000 | Future Advance Clause Open End Mortgage |
Source: Public Records
Source: MARIS MLS
MLS Number: MIS25052702
APN: 109-08-08-33-0-003-012-001-000
Nearby Homes
- 2035 King Rd
- 2015 Snider Rd
- 2022 Snider Rd
- 2105 Jackson Rd
- 1824 Sunset Dr
- 2005 W Spring
- 1406 Rosedale Ln
- 1423 Woodland Rd
- 1415 Woodland Rd
- 14715 Highway Pp
- 0 Highway Pp
- 2462 Roxie Rd
- 2011 Woodland Rd
- 618 Old St
- 2322 Perkins Dr
- 2420 Channon Dr
- 501 N 16th St
- 601 N Westwood
- 1840 Barron Rd
- 1401 Spring St







