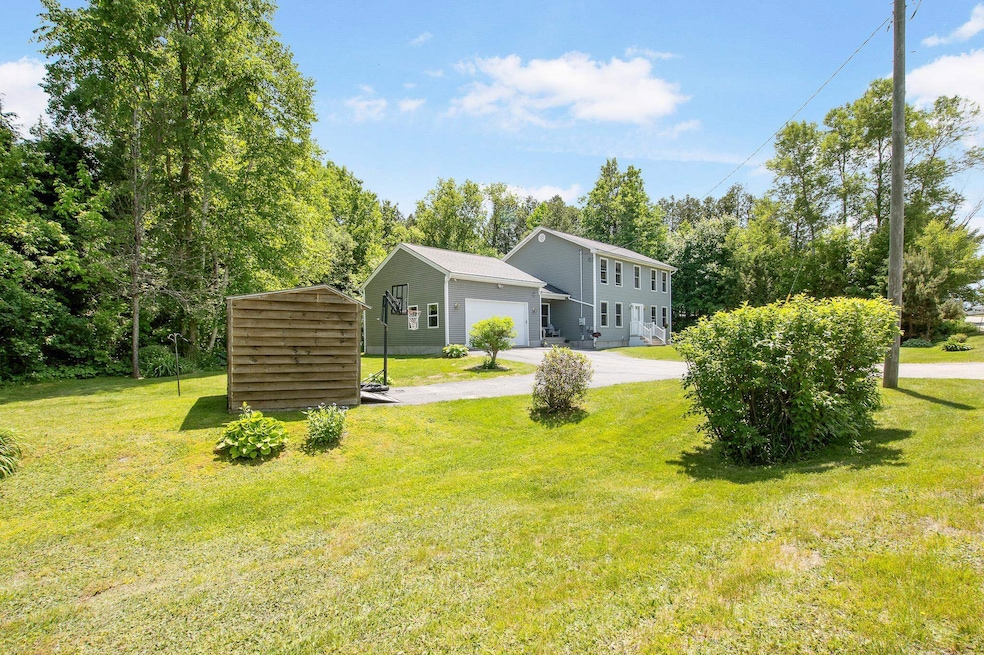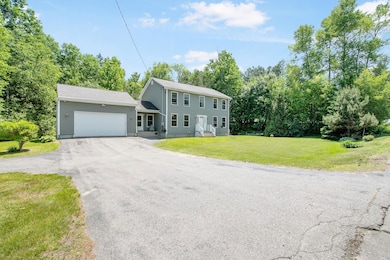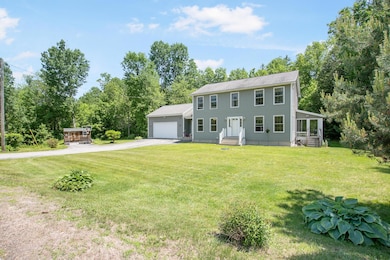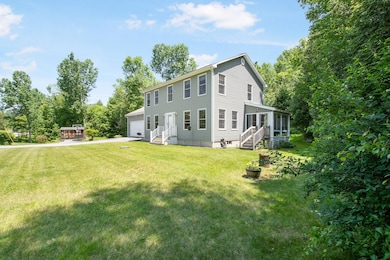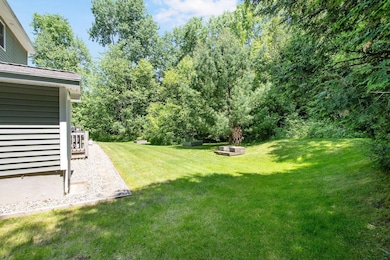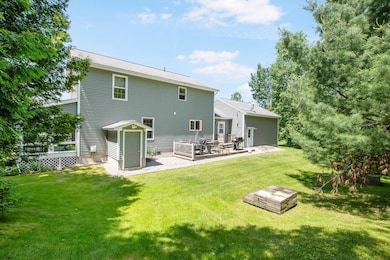2006 Hutchins St Berlin, NH 03570
Estimated payment $2,911/month
Highlights
- Colonial Architecture
- Wood Flooring
- Air Conditioning
- Deck
- Enclosed Patio or Porch
- Shed
About This Home
Welcome to this beautifully maintained 3-bedroom, 2.5-bath home offering 2,000 square feet of comfortable living space. Situated on over an acre of land, this property combines space and style. Inside, you'll find a spacious layout featuring gleaming hardwood floors throughout the main living areas. The heart of the home is the open kitchen, complete with a convenient breakfast island—perfect for casual meals and entertaining. Off the living area is a bright sunroom, ideal for relaxing. The primary suite is a true retreat, offering a generous walk-in closet and a private en-suite bath. Two additional bedrooms and a full bath provide ample space for family or guests, while a convenient half bath is located near the main living areas.
A heated two-car garage offers direct entry to the home, adding comfort and convenience, especially during the colder months. With over an acre of outdoor space, this property offers room to play, garden, or simply enjoy the outdoors. This home is a rare find that combines charm, functionality, and room to grow.
Listing Agent
RE/MAX Northern Edge Realty LLC License #059685 Listed on: 06/20/2025

Home Details
Home Type
- Single Family
Est. Annual Taxes
- $9,650
Year Built
- Built in 2004
Lot Details
- 1.1 Acre Lot
- Level Lot
- Property is zoned RR
Parking
- 2 Car Garage
- Heated Garage
- Driveway
Home Design
- Colonial Architecture
- Concrete Foundation
- Wood Frame Construction
- Shingle Roof
Interior Spaces
- Property has 2 Levels
- Basement
- Interior Basement Entry
- Stove
Flooring
- Wood
- Laminate
Bedrooms and Bathrooms
- 3 Bedrooms
Laundry
- Dryer
- Washer
Outdoor Features
- Deck
- Enclosed Patio or Porch
- Shed
Utilities
- Air Conditioning
- Septic Design Available
- High Speed Internet
Listing and Financial Details
- Legal Lot and Block 10 / 85
- Assessor Parcel Number 137
Map
Home Values in the Area
Average Home Value in this Area
Tax History
| Year | Tax Paid | Tax Assessment Tax Assessment Total Assessment is a certain percentage of the fair market value that is determined by local assessors to be the total taxable value of land and additions on the property. | Land | Improvement |
|---|---|---|---|---|
| 2024 | $9,650 | $312,400 | $40,900 | $271,500 |
| 2023 | $8,404 | $312,400 | $40,900 | $271,500 |
| 2022 | $8,516 | $312,400 | $40,900 | $271,500 |
| 2021 | $7,699 | $210,700 | $39,000 | $171,700 |
| 2020 | $7,570 | $210,700 | $39,000 | $171,700 |
| 2018 | $7,434 | $189,300 | $22,200 | $167,100 |
| 2017 | $7,031 | $179,400 | $13,300 | $166,100 |
| 2016 | $7,031 | $179,400 | $13,300 | $166,100 |
| 2014 | $5,379 | $161,300 | $22,300 | $139,000 |
| 2013 | $5,323 | $161,300 | $22,300 | $139,000 |
Property History
| Date | Event | Price | List to Sale | Price per Sq Ft |
|---|---|---|---|---|
| 06/20/2025 06/20/25 | For Sale | $399,000 | -- | $199 / Sq Ft |
Purchase History
| Date | Type | Sale Price | Title Company |
|---|---|---|---|
| Warranty Deed | $238,000 | -- | |
| Deed | $13,000 | -- |
Mortgage History
| Date | Status | Loan Amount | Loan Type |
|---|---|---|---|
| Open | $170,780 | Unknown | |
| Closed | $180,000 | No Value Available |
Source: PrimeMLS
MLS Number: 5047659
APN: BELN-000137-000085-000010
- 24 Haven Ave
- 6 Pinecrest Ave
- 32 Hermanson St
- 37 Pine Island Ave
- 1932 Riverside Dr
- 00 McGee St
- 12 Sherry St
- 12 11th St
- 39 Bret St
- Map 135 Franklin St
- 1786 Hutchins St
- 21 Rheims St
- 14 Marne Ave
- 243 Sweden St
- 191 Sweden St
- 56 Pershing Ave
- 1253 Main St
- 124 Denmark St
- Lots Hutchins St Unit M133/L105, M128/L262
- 101 Maple St
