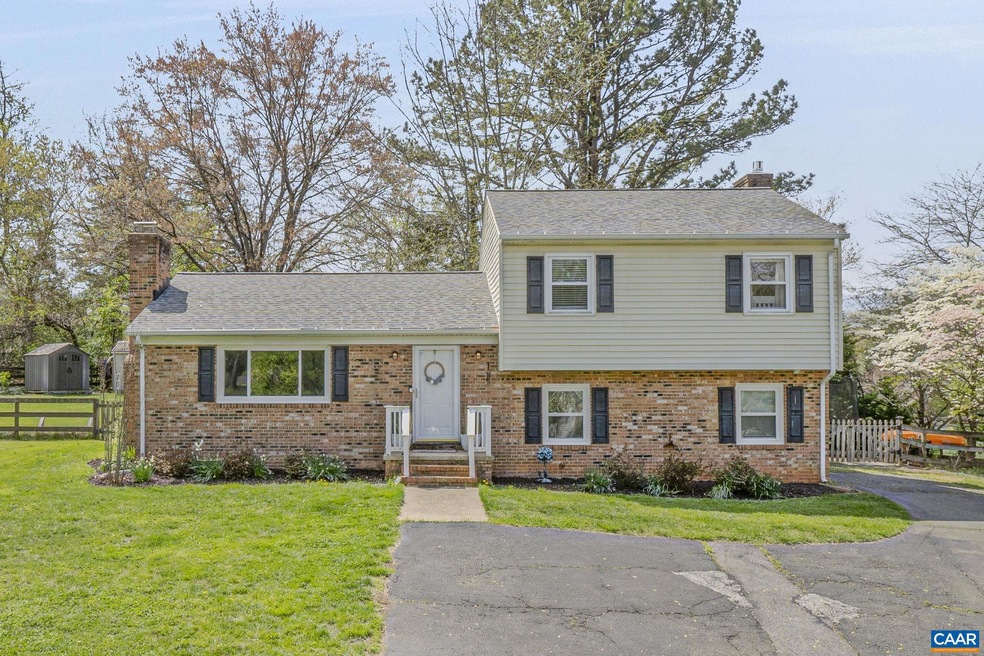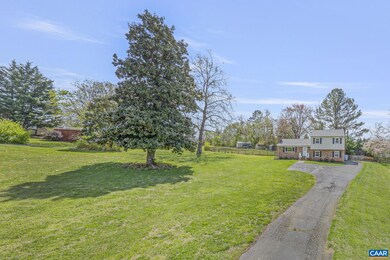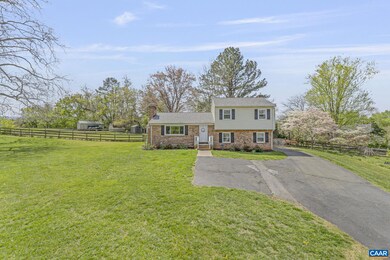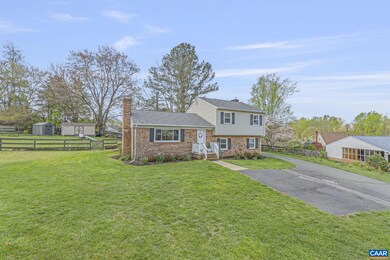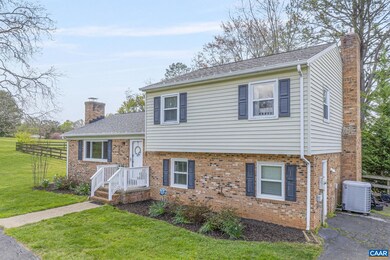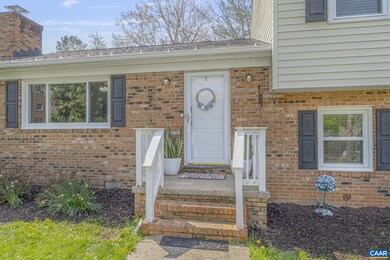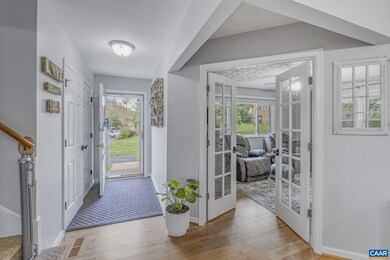
2006 Jefferson Ct Charlottesville, VA 22911
Estimated payment $2,653/month
Highlights
- 0.7 Acre Lot
- Wood Flooring
- Mud Room
- Baker-Butler Elementary School Rated A-
- 2 Fireplaces
- No HOA
About This Home
This is the single family home you've been waiting for! 1800 sq feet, 3 bedrooms/2 updated bathrooms on one of the best lots you could dream for, and close to shopping, schools and 29. You should run (don't walk!) to this darling home located on a quiet culdesac with a HUGE fenced, FLAT back yard with both shade trees and SUNNY areas perfect for gardening, and kids and pets to run and play. Inside you will love the floor plan which is open between the kitchen, dining and lower level family room, but there's also glass french doors into the living room for privacy if desired. There are 2 masonry fireplaces - one in the living room which is ready for a woodstove insert, and in the family room which has a Jotul gas log insert for convenience. This home has been loved by its owners and is in great condition with improvements like vinyl windows, updated plumbing, heat pump, new roof in 2022, new water heater, and more.,Formica Counter,Painted Cabinets,Fireplace in Family Room,Fireplace in Living Room
Listing Agent
KELLER WILLIAMS ALLIANCE - CHARLOTTESVILLE License #0225044570[2387] Listed on: 04/18/2025

Home Details
Home Type
- Single Family
Est. Annual Taxes
- $3,422
Year Built
- Built in 1973
Lot Details
- 0.7 Acre Lot
- Board Fence
- Wire Fence
- Landscaped
- Level Lot
- Open Lot
- Property is zoned R-2
Home Design
- Split Level Home
- Block Foundation
- Architectural Shingle Roof
- Vinyl Siding
Interior Spaces
- 2 Fireplaces
- Brick Fireplace
- Gas Fireplace
- Vinyl Clad Windows
- Mud Room
- Entrance Foyer
- Family Room
- Living Room
- Dining Room
Flooring
- Wood
- Carpet
- Vinyl
Bedrooms and Bathrooms
- 3 Bedrooms
- 2 Full Bathrooms
Laundry
- Laundry Room
- Washer and Dryer Hookup
Finished Basement
- Heated Basement
- Walk-Out Basement
- Basement Windows
Eco-Friendly Details
- Rain Water Catchment
Schools
- Baker-Butler Elementary School
- Albemarle High School
Utilities
- Central Air
- Heat Pump System
- Heating System Powered By Owned Propane
Community Details
- No Home Owners Association
- Jefferson Village Subdivision
Map
Home Values in the Area
Average Home Value in this Area
Tax History
| Year | Tax Paid | Tax Assessment Tax Assessment Total Assessment is a certain percentage of the fair market value that is determined by local assessors to be the total taxable value of land and additions on the property. | Land | Improvement |
|---|---|---|---|---|
| 2025 | -- | $405,000 | $118,000 | $287,000 |
| 2024 | -- | $370,800 | $100,000 | $270,800 |
| 2023 | $3,120 | $365,300 | $100,000 | $265,300 |
| 2022 | $2,893 | $338,700 | $100,000 | $238,700 |
| 2021 | $2,657 | $311,100 | $100,000 | $211,100 |
| 2020 | $2,477 | $290,000 | $95,000 | $195,000 |
| 2019 | $2,413 | $282,500 | $100,000 | $182,500 |
| 2018 | $2,037 | $248,800 | $90,000 | $158,800 |
| 2017 | $2,014 | $240,100 | $90,000 | $150,100 |
| 2016 | $1,997 | $238,000 | $90,000 | $148,000 |
| 2015 | $803 | $196,000 | $90,000 | $106,000 |
| 2014 | -- | $194,500 | $90,000 | $104,500 |
Property History
| Date | Event | Price | Change | Sq Ft Price |
|---|---|---|---|---|
| 05/12/2025 05/12/25 | Pending | -- | -- | -- |
| 04/18/2025 04/18/25 | For Sale | $425,000 | +37.6% | $233 / Sq Ft |
| 10/24/2019 10/24/19 | Sold | $308,900 | 0.0% | $176 / Sq Ft |
| 09/11/2019 09/11/19 | Pending | -- | -- | -- |
| 09/06/2019 09/06/19 | For Sale | $309,000 | -- | $176 / Sq Ft |
Purchase History
| Date | Type | Sale Price | Title Company |
|---|---|---|---|
| Deed | $308,900 | Closure Title | |
| Deed | $252,900 | -- |
Mortgage History
| Date | Status | Loan Amount | Loan Type |
|---|---|---|---|
| Open | $35,600 | Credit Line Revolving | |
| Open | $293,455 | New Conventional | |
| Previous Owner | $225,900 | New Conventional | |
| Previous Owner | $140,700 | New Conventional | |
| Previous Owner | $101,236 | Unknown | |
| Previous Owner | $21,800 | Credit Line Revolving | |
| Previous Owner | $40,523 | Unknown |
Similar Homes in Charlottesville, VA
Source: Bright MLS
MLS Number: 663419
APN: 032D0-00-0B-03500
- 2990 Colonial Dr
- 3340 Meadowfield Ln
- 2364 N Chesterfield Ct
- 2741 Proffit Crossing Ln
- 2018 Heather Glen Rd
- 3460 Thicket Run Place
- 1542 Burgundy Ln
- 3353 Worth Crossing
- 2150 Northside Dr
- 3329 Turnberry Cir
- 106 Thicket Run Place
- 1942 Lois Ln
- Lot 4 PR Daventry Ln
- Lot 4 PR Daventry Ln Unit 4
- Lot 3 PR Daventry Ln
- 3595 Thicket Run Place
