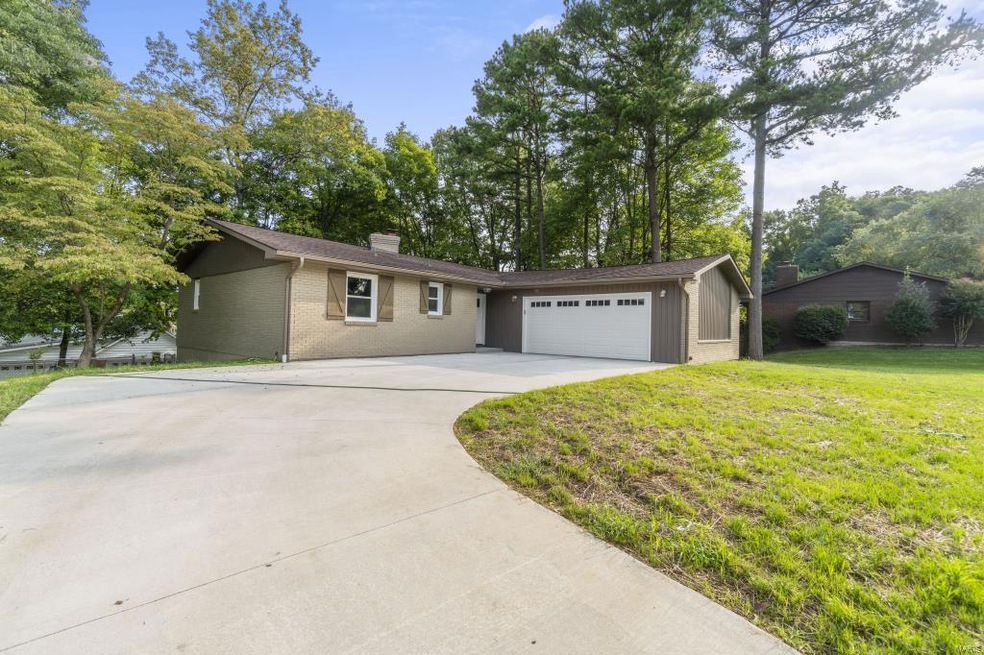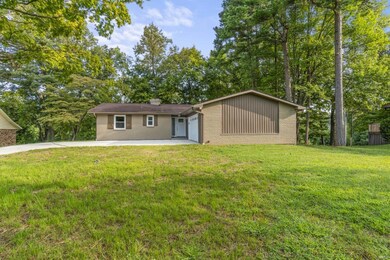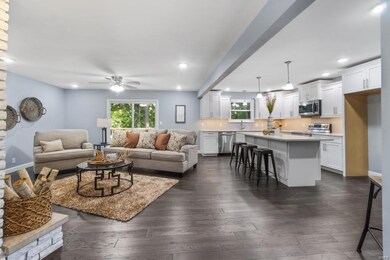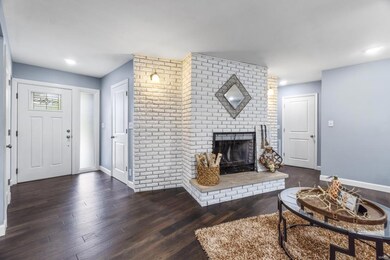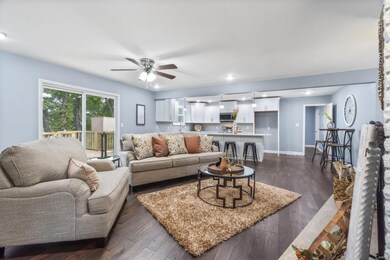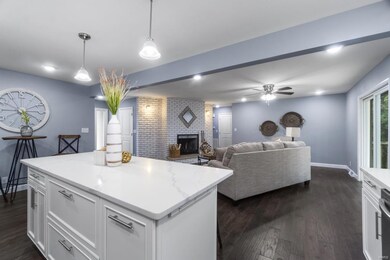
2006 Kenneth Dr Cape Girardeau, MO 63701
Highlights
- Primary Bedroom Suite
- Ranch Style House
- Mud Room
- Open Floorplan
- Wood Flooring
- 2 Car Attached Garage
About This Home
As of November 2024COMPLETELY UPDATED, MOVE IN READY, GORGEOUS MASTER SUITE, ALL BRICK HOME IN ALMA SCHRADER SCHOOL DISTRICT. This 5 bed, 3 bath home is a MUST SEE! Mud Room with main floor laundry off oversized 2 car garage. Open concept Kitchen/Living. Brick woodburning fireplace, beautiful wood floors. Center island in kitchen w/breakfast bar, electrical outlets on both ends, built in storage. Custom kitchen cabinetry, Quartz countertop, stainless steel dishwasher, microwave, and oven. Wood floors in Master bedroom, walk in closet. Master bath has double sink vanity (electrical & USB outlet in vanity), linen closet and tile shower w/seat. Main floor has 2 other bedrooms, similar sized, carpeting, nice sized closet. Large hallway bath, double vanity (like Master), tub/shower combo and tile floor. Basement has vinyl flooring, 4th & 5th bedrooms, and bathroom w/additional laundry hookup. Family room in middle (water line ran for potential bar area). Storage room with plenty of additional space!
Last Agent to Sell the Property
Myra Bax
Ritter Real Estate License #2017019459 Listed on: 08/14/2020
Home Details
Home Type
- Single Family
Est. Annual Taxes
- $13
Year Built
- Built in 1973
Lot Details
- 0.32 Acre Lot
- Lot Dimensions are 45.70x185.30
- Chain Link Fence
Parking
- 2 Car Attached Garage
- Additional Parking
Home Design
- Ranch Style House
- Traditional Architecture
- Brick Exterior Construction
Interior Spaces
- Open Floorplan
- Ceiling Fan
- Wood Burning Fireplace
- Insulated Windows
- Sliding Doors
- Mud Room
- Family Room
- Living Room with Fireplace
- Laundry on main level
Kitchen
- Breakfast Bar
- Electric Oven or Range
- Microwave
- Dishwasher
- Kitchen Island
- Built-In or Custom Kitchen Cabinets
Flooring
- Wood
- Partially Carpeted
Bedrooms and Bathrooms
- 5 Bedrooms | 3 Main Level Bedrooms
- Primary Bedroom Suite
- Walk-In Closet
- Dual Vanity Sinks in Primary Bathroom
- Shower Only
Basement
- Basement Fills Entire Space Under The House
- Finished Basement Bathroom
- Basement Storage
- Basement Window Egress
Schools
- Alma Schrader Elem. Elementary School
- Central Jr. High Middle School
- Central High School
Utilities
- Forced Air Heating and Cooling System
- Electric Water Heater
Community Details
- Recreational Area
Listing and Financial Details
- Assessor Parcel Number 15-619-00-02-00200-0000
Ownership History
Purchase Details
Home Financials for this Owner
Home Financials are based on the most recent Mortgage that was taken out on this home.Similar Homes in Cape Girardeau, MO
Home Values in the Area
Average Home Value in this Area
Purchase History
| Date | Type | Sale Price | Title Company |
|---|---|---|---|
| Warranty Deed | -- | None Listed On Document |
Mortgage History
| Date | Status | Loan Amount | Loan Type |
|---|---|---|---|
| Open | $5,500,000 | Credit Line Revolving | |
| Previous Owner | $120,800 | Commercial |
Property History
| Date | Event | Price | Change | Sq Ft Price |
|---|---|---|---|---|
| 11/08/2024 11/08/24 | Sold | -- | -- | -- |
| 08/19/2024 08/19/24 | Pending | -- | -- | -- |
| 08/16/2024 08/16/24 | Off Market | -- | -- | -- |
| 11/02/2020 11/02/20 | Sold | -- | -- | -- |
| 09/24/2020 09/24/20 | Pending | -- | -- | -- |
| 09/23/2020 09/23/20 | Price Changed | $254,900 | -1.9% | $110 / Sq Ft |
| 08/14/2020 08/14/20 | For Sale | $259,900 | -- | $112 / Sq Ft |
Tax History Compared to Growth
Tax History
| Year | Tax Paid | Tax Assessment Tax Assessment Total Assessment is a certain percentage of the fair market value that is determined by local assessors to be the total taxable value of land and additions on the property. | Land | Improvement |
|---|---|---|---|---|
| 2024 | $13 | $25,130 | $3,600 | $21,530 |
| 2023 | $1,306 | $25,130 | $3,600 | $21,530 |
| 2022 | $1,205 | $23,170 | $3,320 | $19,850 |
| 2021 | $1,205 | $23,170 | $3,320 | $19,850 |
| 2020 | $1,208 | $23,170 | $3,320 | $19,850 |
| 2019 | $1,206 | $23,160 | $0 | $0 |
| 2018 | $1,204 | $23,160 | $0 | $0 |
| 2017 | $1,206 | $23,160 | $0 | $0 |
| 2016 | $1,202 | $23,160 | $0 | $0 |
| 2015 | $1,203 | $23,160 | $0 | $0 |
| 2014 | $1,209 | $23,160 | $0 | $0 |
Agents Affiliated with this Home
-
Brianna Biri

Seller's Agent in 2024
Brianna Biri
Area Properties Real Estate-River Region
(573) 587-7104
53 Total Sales
-
Ethea Schallberger

Buyer's Agent in 2024
Ethea Schallberger
Area Properties Real Estate-River Region
(573) 576-4243
91 Total Sales
-
Sharon Mueller

Buyer Co-Listing Agent in 2024
Sharon Mueller
Area Properties Real Estate-River Region
(573) 576-1286
108 Total Sales
-
M
Seller's Agent in 2020
Myra Bax
Ritter Real Estate
(573) 382-8081
Map
Source: MARIS MLS
MLS Number: MIS20057300
APN: 15-619-00-02-00200-0000
- 2014 Kenneth Dr
- 2309 Perryville Rd
- 2567 Silversmith Ct
- 3013 Bernice St
- 1905 Wheelwright Dr
- 2230 Kent Dr
- 2206 Derbyshire Ln
- 2230 Earleen St
- 1825 Evondale St
- 2013 Lee Dr
- 2030 Pamela Dr
- 1953 Carolina Ln
- 1711 El Rio Dr
- 2519 Horseshoe Ridge
- 2501 Horseshoe Ridge
- 2063 Chesapeake Ave
- 1940 Flad St
- 1719 Potomac Place
- 2062 Concord Place
- 1623 Lexington Ave
