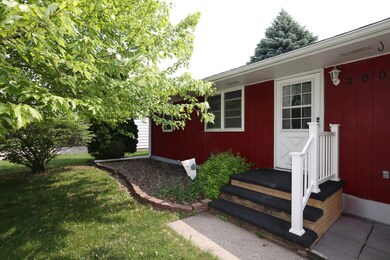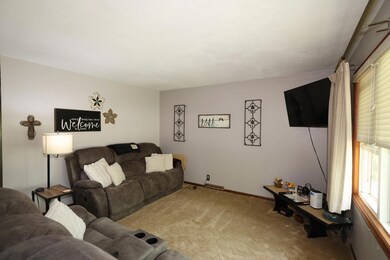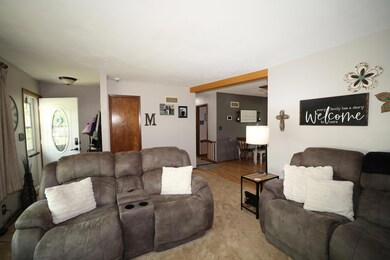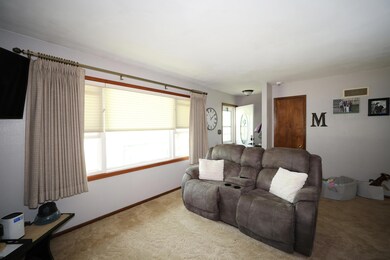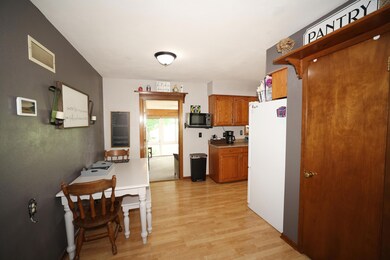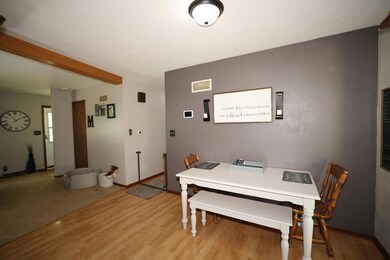Estimated payment $1,559/month
Highlights
- Sun or Florida Room
- 1 Car Attached Garage
- Laundry Room
- No HOA
- Living Room
- 1-Story Property
About This Home
Welcome to this well-maintained 3-bedroom, 2-bath ranch-style home that offers both comfort and functionality. Relax year-round in the bright 4-season sunroom, perfect for enjoying morning coffee or quiet evenings, all while overlooking a fully fenced backyard—ideal for pets, play, or gardening. The main level features a spacious living room and a kitchen with a cozy eating area, great for everyday meals or gatherings. Each of the three bedrooms offers ample closet space, making storage easy and convenient. Enjoy the benefits of newer windows throughout, filling the home with natural light and improved energy efficiency. The finished basement provides a large family room, a 3/4 bathroom, and a dedicated laundry area, plus a separate storage room with built-in shelving—offering plenty of space for both living and organization. Don't miss this move-in-ready gem. Schedule your showing today!
Home Details
Home Type
- Single Family
Year Built
- Built in 1969
Lot Details
- 0.26 Acre Lot
- Fenced
- Level Lot
Parking
- 1 Car Attached Garage
Home Design
- Block Foundation
- Wood Trim
Interior Spaces
- 1,316 Sq Ft Home
- 1-Story Property
- Ceiling Fan
- Gas Fireplace
- Window Treatments
- Family Room
- Living Room
- Sun or Florida Room
Kitchen
- Range
- Microwave
- Free-Standing Freezer
- Disposal
Flooring
- Carpet
- Laminate
- Vinyl
Bedrooms and Bathrooms
- 3 Bedrooms
Laundry
- Laundry Room
- Dryer
- Washer
Basement
- Basement Fills Entire Space Under The House
- Sump Pump
Utilities
- Forced Air Heating and Cooling System
- Heating System Uses Natural Gas
- Gas Water Heater
- Water Softener is Owned
Community Details
- No Home Owners Association
Listing and Financial Details
- Assessor Parcel Number 088426222282008
Map
Home Values in the Area
Average Home Value in this Area
Tax History
| Year | Tax Paid | Tax Assessment Tax Assessment Total Assessment is a certain percentage of the fair market value that is determined by local assessors to be the total taxable value of land and additions on the property. | Land | Improvement |
|---|---|---|---|---|
| 2025 | $3,574 | $219,470 | $44,980 | $174,490 |
| 2024 | $3,574 | $194,062 | $32,130 | $161,932 |
| 2023 | $3,972 | $194,062 | $32,130 | $161,932 |
| 2022 | $4,130 | $190,066 | $16,065 | $174,001 |
| 2021 | $4,130 | $190,066 | $16,065 | $174,001 |
| 2020 | $3,686 | $170,365 | $16,065 | $154,300 |
| 2019 | $3,476 | $170,365 | $16,065 | $154,300 |
| 2018 | $3,444 | $155,247 | $0 | $0 |
| 2017 | $3,444 | $151,960 | $16,065 | $135,895 |
| 2016 | $3,290 | $151,960 | $16,065 | $135,895 |
| 2015 | $3,298 | $151,960 | $0 | $0 |
| 2014 | $3,194 | $151,960 | $0 | $0 |
Property History
| Date | Event | Price | List to Sale | Price per Sq Ft | Prior Sale |
|---|---|---|---|---|---|
| 11/26/2025 11/26/25 | Price Changed | $240,000 | -4.0% | $182 / Sq Ft | |
| 10/07/2025 10/07/25 | Price Changed | $250,000 | -7.4% | $190 / Sq Ft | |
| 06/30/2025 06/30/25 | Price Changed | $270,000 | -1.8% | $205 / Sq Ft | |
| 06/03/2025 06/03/25 | For Sale | $275,000 | +64.7% | $209 / Sq Ft | |
| 12/23/2020 12/23/20 | Sold | $167,000 | 0.0% | $127 / Sq Ft | View Prior Sale |
| 10/26/2020 10/26/20 | Pending | -- | -- | -- | |
| 10/20/2020 10/20/20 | For Sale | $167,000 | -- | $127 / Sq Ft |
Purchase History
| Date | Type | Sale Price | Title Company |
|---|---|---|---|
| Warranty Deed | $167,000 | None Available |
Mortgage History
| Date | Status | Loan Amount | Loan Type |
|---|---|---|---|
| Open | $152,930 | FHA |
Source: Central Iowa Board of REALTORS®
MLS Number: 67606
APN: 088426222282008
- 2160 Cedar St
- 1428 Story St
- 368 S Marion St
- 1010 Ida Place
- 1309 S Linn St
- 5428 Norris St
- 1201 Florida Ave
- 4608 Toronto St
- 1311 Delaware Ave Unit 1
- 5300-5472 Mortensen Rd
- 4815 Todd Dr
- 802 Delaware Ave
- 4912 Mortensen Rd
- 235 Sinclair Ave
- 4415 Lincoln Way
- 4611 Mortensen Rd
- 4720 Mortensen Rd
- 3922 Ontario St
- 802 Dickinson Ave
- 4320 Westbrook Dr

