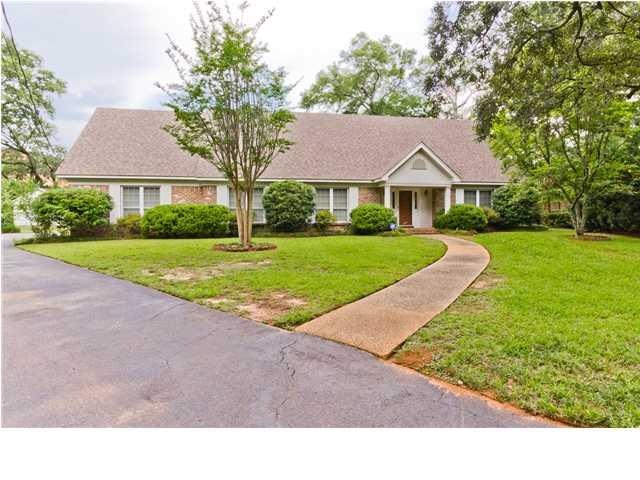
2006 Nandina Ct Mobile, AL 36693
Skyland Park NeighborhoodHighlights
- Gated Community
- Main Floor Primary Bedroom
- Bonus Room
- 2-Story Property
- Park or Greenbelt View
- Den
About This Home
As of February 2019SPACIOUS ONE OWNER HOME that In its "Hey Day" was a builder's showcase "Queen Bee"!! Built on a convenient cul-de-sac lot just off Cottage Hill and Japonica. Featuring formal and informal spaces in this huge plan, there is a large master bedroom located downstairs, Offering three more large bedrooms upstairs and even a spacious bonus room above the garage. The Bedrooms have walk-in closets and one bedroom upstairs has it's own private bathroom. The other two bedrooms share a bathroom. With some updating and a little imagination, this could just be the most gorgeous home in town! The Roof was replaced in 2012 & HVAC units in 2000. Relax on this wonderful covered patio with a relaxing porch swing. There's even a detached workshop with a garage roll up door. . Don't wait to come see this unique space we found!
Last Agent to Sell the Property
Keller Williams Mobile License #71594 Listed on: 08/23/2016

Last Buyer's Agent
Margaret Platt
Roberts Brothers TREC License #52685
Home Details
Home Type
- Single Family
Year Built
- Built in 1968
Lot Details
- 0.41 Acre Lot
- Lot Dimensions are 39x171x53x161x145
- Cul-De-Sac
- Fenced
Parking
- 1 Car Garage
- 2 Carport Spaces
- Side Facing Garage
Home Design
- 2-Story Property
- Traditional Architecture
- Wood Siding
- Brick Front
Interior Spaces
- 3,202 Sq Ft Home
- Ceiling Fan
- Electric Fireplace
- Family Room
- Breakfast Room
- Formal Dining Room
- Den
- Bonus Room
- Park or Greenbelt Views
Kitchen
- Eat-In Kitchen
- Breakfast Bar
Flooring
- Carpet
- Ceramic Tile
Bedrooms and Bathrooms
- 4 Bedrooms
- Primary Bedroom on Main
- Split Bedroom Floorplan
- Walk-In Closet
Outdoor Features
- Patio
- Outdoor Storage
- Front Porch
Schools
- Kate Shepard Elementary School
- Wp Davidson High School
Utilities
- Central Heating and Cooling System
Community Details
- Japonica Estates Subdivision
- Gated Community
Listing and Financial Details
- Assessor Parcel Number 2807353003090
Ownership History
Purchase Details
Home Financials for this Owner
Home Financials are based on the most recent Mortgage that was taken out on this home.Purchase Details
Home Financials for this Owner
Home Financials are based on the most recent Mortgage that was taken out on this home.Purchase Details
Home Financials for this Owner
Home Financials are based on the most recent Mortgage that was taken out on this home.Purchase Details
Similar Homes in Mobile, AL
Home Values in the Area
Average Home Value in this Area
Purchase History
| Date | Type | Sale Price | Title Company |
|---|---|---|---|
| Warranty Deed | $365,000 | None Listed On Document | |
| Warranty Deed | $192,000 | Delta South Title | |
| Warranty Deed | $185,500 | None Available | |
| Interfamily Deed Transfer | -- | None Available |
Mortgage History
| Date | Status | Loan Amount | Loan Type |
|---|---|---|---|
| Open | $346,750 | New Conventional | |
| Previous Owner | $141,900 | New Conventional | |
| Previous Owner | $153,600 | New Conventional | |
| Previous Owner | $152,000 | New Conventional | |
| Previous Owner | $148,400 | New Conventional |
Property History
| Date | Event | Price | Change | Sq Ft Price |
|---|---|---|---|---|
| 02/22/2019 02/22/19 | Sold | $192,000 | +3.5% | $60 / Sq Ft |
| 01/21/2019 01/21/19 | Pending | -- | -- | -- |
| 11/30/2016 11/30/16 | Sold | $185,500 | -- | $58 / Sq Ft |
| 08/23/2016 08/23/16 | Pending | -- | -- | -- |
Tax History Compared to Growth
Agents Affiliated with this Home
-
NANCY HUGHES
N
Seller's Agent in 2019
NANCY HUGHES
Roberts Brothers TREC
4 in this area
42 Total Sales
-
Leanne Carpenter

Buyer's Agent in 2019
Leanne Carpenter
RE/MAX
(251) 422-4149
5 in this area
163 Total Sales
-
Marcile Sims

Seller's Agent in 2016
Marcile Sims
Keller Williams Mobile
(251) 289-1377
7 in this area
209 Total Sales
-
Karen Singleton
K
Seller Co-Listing Agent in 2016
Karen Singleton
Keller Williams Mobile
(251) 510-1466
7 in this area
107 Total Sales
-
M
Buyer's Agent in 2016
Margaret Platt
Roberts Brothers TREC
Map
Source: Gulf Coast MLS (Mobile Area Association of REALTORS®)
MLS Number: 0535173
APN: 28-07-35-3-003-090
- 2104 Japonica Ln
- 713 Oak Circle Dr E
- 4003 Littledale Ct
- 4004 Littledale Ct
- 4213 Malibar Dr
- 662 Wilshire Rd
- 0 Trenton Ln Unit 7567904
- 651 Ynestra Dr
- 652 Wilshire Rd
- 734 Natchez Trail Ct
- 4115 Palmdale Dr
- 2301 Lantern Ln W
- 4053 Marchfield Dr N
- 733 Natchez Trail Ct
- 663 S University Blvd
- 709 Oak Field Dr
- 2305 Burma Hills Ct
- 4153 Palmdale Dr
- 0 Wildwood Dr
- 4037 Marchfield Dr N
