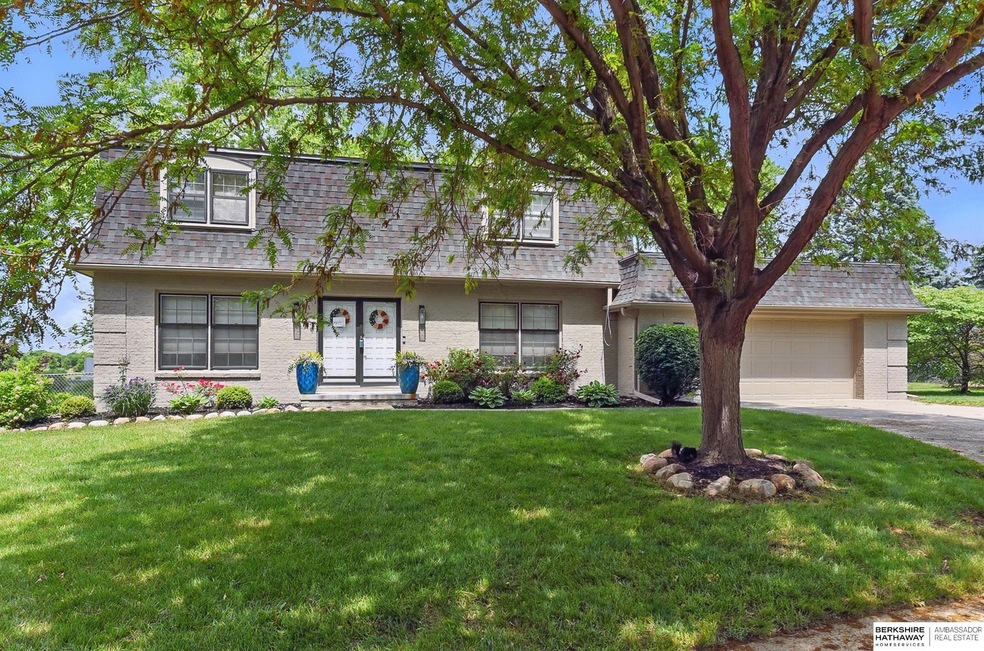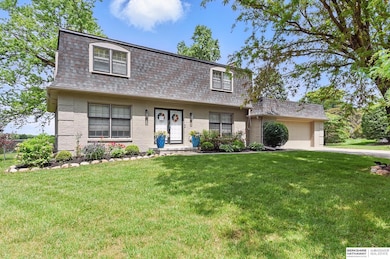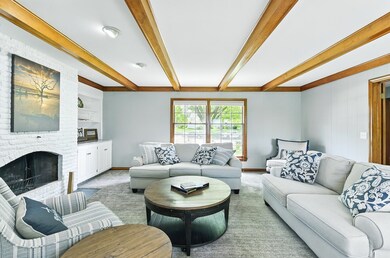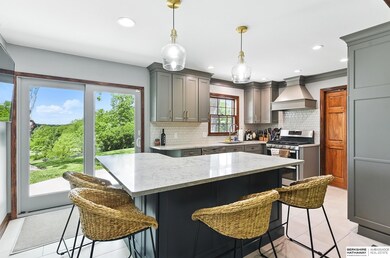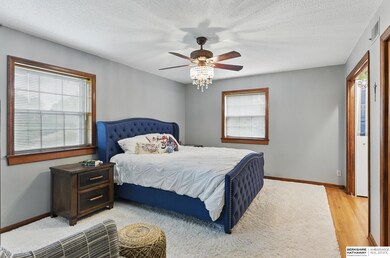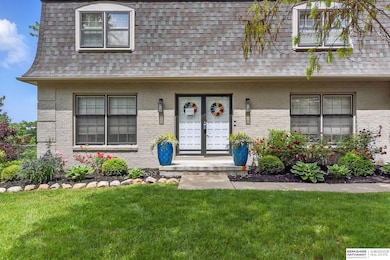
2006 S 127th Cir Omaha, NE 68144
Royalwood Estates NeighborhoodEstimated payment $3,037/month
Highlights
- Spa
- No HOA
- Cul-De-Sac
- Wood Flooring
- Formal Dining Room
- Porch
About This Home
Live like royalty in Royalwood Estates! This stunning 4 bed, 4 bath home sits on a huge, oversized lot in a quiet cul-de-sac with no backyard neighbors. Inside, you'll find beautiful hardwood floors, a cozy fireplace perfect for chilly evenings and a finished basement complete with a wet bar. The open concept kitchen flows seamlessly into the living area, creating a warm and inviting atmosphere. A formal dining room and a dedicated office provide additional living space on the main level. Upstairs, retreat to the spacious primary suite, featuring a large walk-in closet. Three additional bedrooms offer ample space for family or guests. The shared full bath includes a relaxing jetted bathtub. Don't miss this opportunity to own a piece of paradise in Royalwood Estates! Welcome home!
Open House Schedule
-
Sunday, June 08, 20251:00 to 4:00 pm6/8/2025 1:00:00 PM +00:006/8/2025 4:00:00 PM +00:00Add to Calendar
Home Details
Home Type
- Single Family
Est. Annual Taxes
- $5,107
Year Built
- Built in 1966
Lot Details
- 0.37 Acre Lot
- Lot Dimensions are 46.22 x 112.73 x 127.59 x 93.82
- Cul-De-Sac
- Property is Fully Fenced
- Chain Link Fence
- Level Lot
- Sprinkler System
Parking
- 2 Car Attached Garage
- Garage Door Opener
Home Design
- Block Foundation
- Composition Roof
- Hardboard
Interior Spaces
- 2-Story Property
- Wet Bar
- Ceiling Fan
- Gas Log Fireplace
- Window Treatments
- Sliding Doors
- Living Room with Fireplace
- Formal Dining Room
- Partially Finished Basement
- Basement Windows
- Home Security System
Kitchen
- Oven or Range
- Dishwasher
- Disposal
Flooring
- Wood
- Carpet
- Ceramic Tile
Bedrooms and Bathrooms
- 4 Bedrooms
- Walk-In Closet
- Shower Only
- Spa Bath
Laundry
- Dryer
- Washer
Outdoor Features
- Spa
- Patio
- Exterior Lighting
- Porch
Schools
- Catlin Elementary School
- Beveridge Middle School
- Burke High School
Utilities
- Humidifier
- Forced Air Heating and Cooling System
- Heating System Uses Gas
- Water Softener
- Fiber Optics Available
- Phone Available
- Cable TV Available
Community Details
- No Home Owners Association
- Royal Wood Estates Subdivision
Listing and Financial Details
- Assessor Parcel Number 2140090816
Map
Home Values in the Area
Average Home Value in this Area
Tax History
| Year | Tax Paid | Tax Assessment Tax Assessment Total Assessment is a certain percentage of the fair market value that is determined by local assessors to be the total taxable value of land and additions on the property. | Land | Improvement |
|---|---|---|---|---|
| 2023 | $6,663 | $315,800 | $36,900 | $278,900 |
| 2022 | $6,741 | $315,800 | $36,900 | $278,900 |
| 2021 | $5,209 | $246,100 | $36,900 | $209,200 |
| 2020 | $4,943 | $230,900 | $36,900 | $194,000 |
| 2019 | $4,958 | $230,900 | $36,900 | $194,000 |
| 2018 | $4,335 | $201,600 | $36,900 | $164,700 |
| 2017 | $4,019 | $201,600 | $36,900 | $164,700 |
| 2016 | $4,019 | $187,300 | $15,100 | $172,200 |
| 2015 | $3,705 | $175,000 | $14,100 | $160,900 |
| 2014 | $3,705 | $175,000 | $14,100 | $160,900 |
Property History
| Date | Event | Price | Change | Sq Ft Price |
|---|---|---|---|---|
| 05/30/2025 05/30/25 | For Sale | $465,000 | +36.8% | $145 / Sq Ft |
| 08/06/2021 08/06/21 | Sold | $340,000 | -2.8% | $107 / Sq Ft |
| 06/19/2021 06/19/21 | Pending | -- | -- | -- |
| 06/08/2021 06/08/21 | Price Changed | $349,900 | -2.8% | $110 / Sq Ft |
| 05/26/2021 05/26/21 | For Sale | $359,900 | -- | $113 / Sq Ft |
Purchase History
| Date | Type | Sale Price | Title Company |
|---|---|---|---|
| Interfamily Deed Transfer | -- | None Available | |
| Deed | $340,000 | None Available | |
| Warranty Deed | $175,000 | -- |
Mortgage History
| Date | Status | Loan Amount | Loan Type |
|---|---|---|---|
| Open | $50,685 | Construction | |
| Closed | $57,023 | New Conventional | |
| Previous Owner | $323,000 | New Conventional | |
| Previous Owner | $115,000 | New Conventional | |
| Previous Owner | $38,000 | Credit Line Revolving | |
| Previous Owner | $34,000 | Future Advance Clause Open End Mortgage | |
| Previous Owner | $150,400 | Unknown | |
| Previous Owner | $37,000 | Stand Alone Second | |
| Previous Owner | $140,000 | Unknown | |
| Previous Owner | $32,301 | Stand Alone Second |
Similar Homes in Omaha, NE
Source: Great Plains Regional MLS
MLS Number: 22514599
APN: 4009-0816-21
- 12619 Shirley St
- 12816 Shirley St
- 1722 S 129 Plaza Cir
- 1716 S 129 Plaza Cir
- 1512 S 127 St
- 1507 S 127 St
- 1915 S 131st Ave
- 1414 S 127 St
- 1417 S 127 St
- 1409 S 127 St
- 12814 Woolworth Ave
- 12310 Woolworth Ave
- 12714 Woolworth Ave
- 2535 S 124th St
- 12507 Poppleton Ave
- 13405 Trendwood Dr
- 1418 S 133rd St
- 13015 Morrison Dr
- 2318 S 119th Plaza
- 13577 Shirley St
