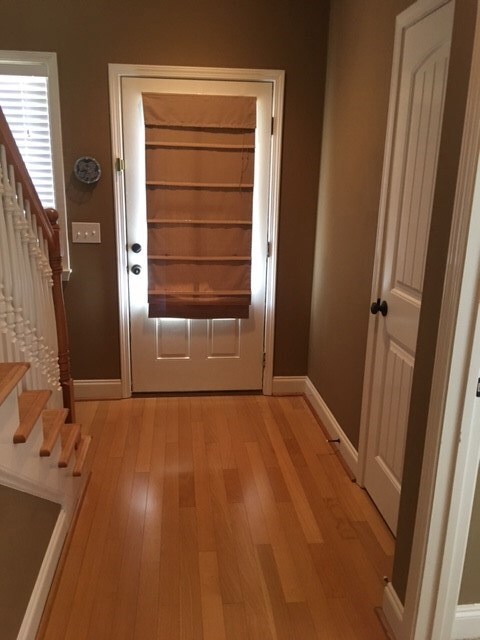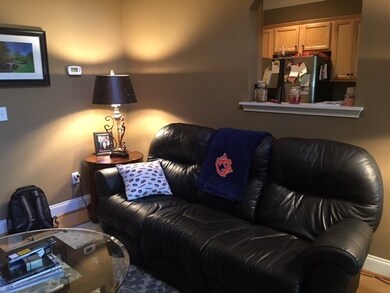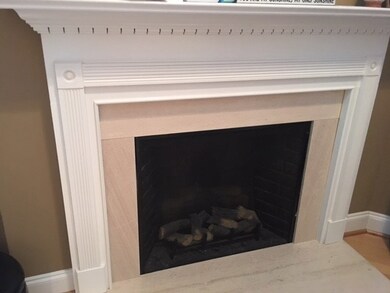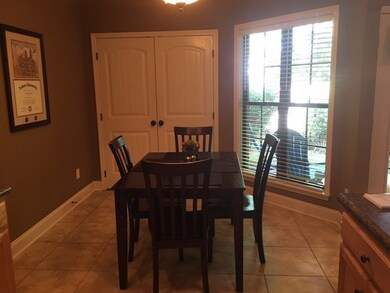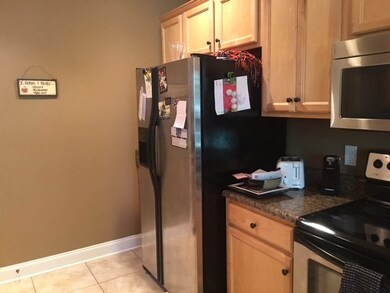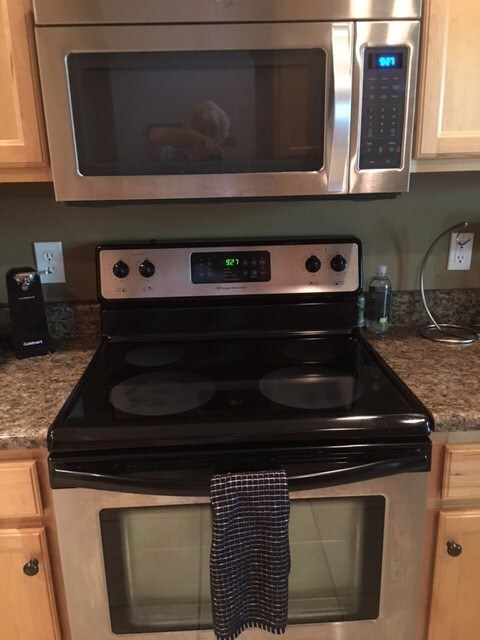
2006 Stephanie Ct Auburn, AL 36830
Estimated Value: $281,000 - $328,000
Highlights
- Wood Flooring
- Main Floor Primary Bedroom
- Porch
- Pick Elementary School Rated A
- No HOA
- Eat-In Kitchen
About This Home
As of June 2017Well-cared for townhome featuring 2 large bedrooms, one on first level w/private bath and the other on second level with ensuite bath, could easily serve as a second master bedroom. Great room with remote controlled electric fireplace, conveniently located half bath & easy access to a private courtyard in back. Great room is open to the kitchen & breakfast area. Appliances include stove, microwave, new garbage disposal, dishwasher, refrigerator & washer & dryer. Large loft room located on second level is open to lower level and provides a perfect place for a study or exercise room. Attractive ceiling heights & crown molding add to the beauty of this townhome! Pull-down attic staircase provides additional storage space. Notice the covered porch in back with privacy all around!
Last Agent to Sell the Property
JEAN L. HANSON
REALTYSOUTH AUBURN AND LAKE MARTIN License #000018811 Listed on: 04/23/2017
Last Buyer's Agent
JEAN L. HANSON
REALTYSOUTH AUBURN AND LAKE MARTIN License #000018811 Listed on: 04/23/2017
Townhouse Details
Home Type
- Townhome
Est. Annual Taxes
- $1,746
Year Built
- Built in 2007
Lot Details
- 2,178 Sq Ft Lot
- Lot Dimensions are 24 x 85
- Privacy Fence
- Back Yard Fenced
Home Design
- Brick Veneer
- Slab Foundation
- Stucco
Interior Spaces
- 1,753 Sq Ft Home
- 2-Story Property
- Ceiling Fan
- Electric Fireplace
- Washer
Kitchen
- Eat-In Kitchen
- Electric Range
- Stove
- Microwave
- Dishwasher
- Disposal
Flooring
- Wood
- Ceramic Tile
Bedrooms and Bathrooms
- 2 Bedrooms
- Primary Bedroom on Main
Outdoor Features
- Patio
- Outdoor Storage
- Porch
Schools
- Cary Woods/Pick Elementary And Middle School
Utilities
- Central Air
- Heating Available
- Cable TV Available
Community Details
- No Home Owners Association
- Association fees include common areas
- Hill Top Subdivision
Listing and Financial Details
- Assessor Parcel Number 09-05-16-4-000-183.000
Ownership History
Purchase Details
Home Financials for this Owner
Home Financials are based on the most recent Mortgage that was taken out on this home.Purchase Details
Similar Homes in Auburn, AL
Home Values in the Area
Average Home Value in this Area
Purchase History
| Date | Buyer | Sale Price | Title Company |
|---|---|---|---|
| Baker Leslie G | $179,900 | -- | |
| Morgan Robert W | -- | -- |
Property History
| Date | Event | Price | Change | Sq Ft Price |
|---|---|---|---|---|
| 06/20/2017 06/20/17 | Sold | $179,900 | 0.0% | $103 / Sq Ft |
| 05/21/2017 05/21/17 | Pending | -- | -- | -- |
| 04/23/2017 04/23/17 | For Sale | $179,900 | +12.4% | $103 / Sq Ft |
| 04/30/2015 04/30/15 | Sold | $160,000 | -1.2% | $94 / Sq Ft |
| 04/21/2015 04/21/15 | For Sale | $162,000 | -- | $95 / Sq Ft |
Tax History Compared to Growth
Tax History
| Year | Tax Paid | Tax Assessment Tax Assessment Total Assessment is a certain percentage of the fair market value that is determined by local assessors to be the total taxable value of land and additions on the property. | Land | Improvement |
|---|---|---|---|---|
| 2024 | $1,326 | $49,112 | $2,400 | $46,712 |
| 2023 | $1,326 | $37,788 | $2,400 | $35,388 |
| 2022 | $1,021 | $37,788 | $2,400 | $35,388 |
| 2021 | $1,023 | $37,898 | $2,400 | $35,498 |
| 2020 | $1,005 | $37,240 | $2,400 | $34,840 |
| 2019 | $961 | $35,596 | $2,400 | $33,196 |
| 2018 | $953 | $17,640 | $0 | $0 |
| 2015 | $858 | $15,880 | $0 | $0 |
| 2014 | $858 | $15,880 | $0 | $0 |
Agents Affiliated with this Home
-
J
Seller's Agent in 2017
JEAN L. HANSON
REALTYSOUTH AUBURN AND LAKE MARTIN
-
K
Seller's Agent in 2015
KAREN TURNER
BERKSHIRE HATHAWAY HOMESERVICES
Map
Source: Lee County Association of REALTORS®
MLS Number: 119408
APN: 09-05-16-4-000-183.000
- 2009 Stephanie Ct
- 1997 Stephanie Ct
- 2046 Stephanie Ct
- 1653 Academy Dr Unit 1601
- 1653 Academy Dr Unit 1605
- 1500 Academy Dr
- 1462 Academy Dr
- 1307 Southwick Ln
- 1489 Reynolds Dr
- 1716 Marjorie Ct
- 1618 Professional Pkwy
- 3926 Eagle Ridge Ln
- 1540 Reynolds Dr
- 1107 Hampstead Ln
- 1336 Gatewood Dr
- 1308 Gatewood Dr
- 1596 Pressfield Path
- 1010 Oden Ct
- 0 Country Club Dr
- 1315 Mcalpine Ridge
- 2006 Stephanie Ct Unit LT54
- 2006 Stephanie Ct
- 2008 Stephanie Ct Unit LT53
- 2008 Stephanie Ct
- 2004 Stephanie Ct Unit LT55
- 2004 Stephanie Ct
- 2010 Stephanie Ct
- 2010 Stephanie Ct Unit LT52
- 2002 Stephanie Ct
- 2012 Stephanie Ct Unit LT51
- 2012 Stephanie Ct
- 2000 Stephanie Ct
- 2014 Stephanie Ct Unit LT50
- 2014 Stephanie Ct
- 1316 Tulip Ct
- 1998 Stephanie Ct
- 1998 Stephanie Ct Unit LT58
- 1320 Tulip Ct
- 1312 Tulip Ct
- 2016 Stephanie Ct

