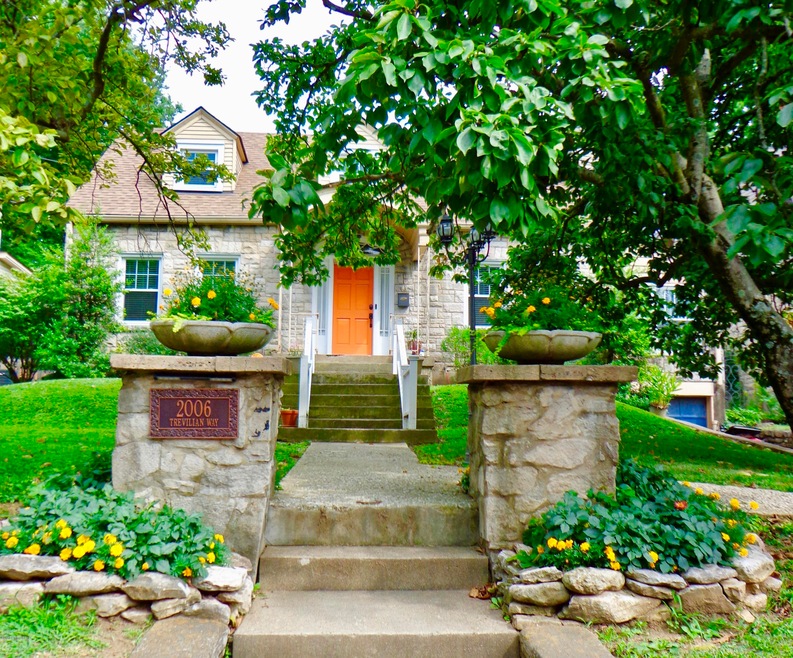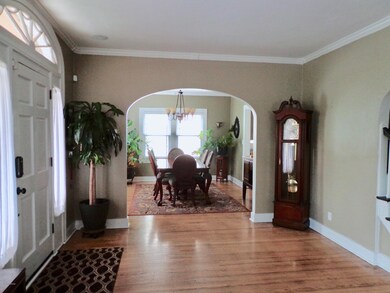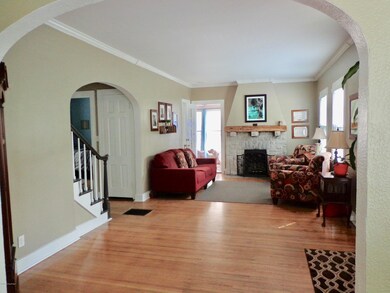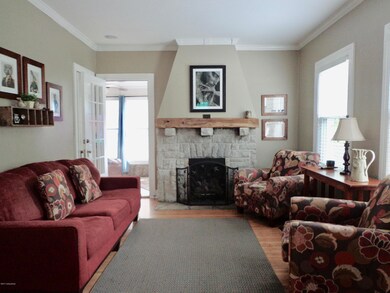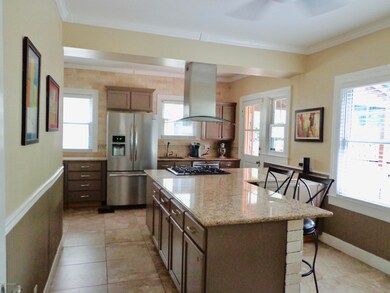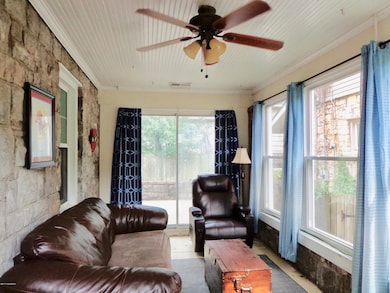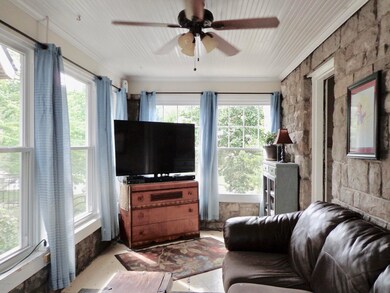
2006 Trevilian Way Louisville, KY 40205
Belknap NeighborhoodEstimated Value: $415,461 - $484,000
Highlights
- Cape Cod Architecture
- Deck
- No HOA
- Atherton High School Rated A
- 1 Fireplace
- Porch
About This Home
As of September 2017Lakeside Certificate House! Renovated with a wonderful open floor plan. New roof and 25 new windows in this light filled cottage, new HVAC with a second system added, fabulous, new, eat-in kitchen with stainless steel appliances and granite countertops. 2 new full baths (the 2nd floor bath is almost finished), hardwood floors refinished, Florida room with large window on 3 sides. Enjoy your Lakeside membership and the other perks of being a certificate holder year round. The difficult and expensive work has been done, some minor finishes still left.
Last Agent to Sell the Property
Amy Wombwell
Wakefield Reutlinger REALTORS Listed on: 06/22/2017
Co-Listed By
Karen Buchanan
Wakefield Reutlinger REALTORS License #218778
Last Buyer's Agent
Kristin Andrews
RE/MAX Premier Properties License #219934
Home Details
Home Type
- Single Family
Est. Annual Taxes
- $5,175
Year Built
- Built in 1923
Lot Details
- Wood Fence
Parking
- 2 Car Garage
Home Design
- Cape Cod Architecture
- Poured Concrete
- Shingle Roof
- Stone Siding
Interior Spaces
- 2,043 Sq Ft Home
- 2-Story Property
- 1 Fireplace
- Basement
Bedrooms and Bathrooms
- 3 Bedrooms
- 2 Full Bathrooms
Outdoor Features
- Deck
- Patio
- Porch
Utilities
- Central Air
- Heating System Uses Natural Gas
Community Details
- No Home Owners Association
- Highlands Subdivision
Listing and Financial Details
- Legal Lot and Block 0094 / 080b
- Assessor Parcel Number 080B00940000
- Seller Concessions Not Offered
Ownership History
Purchase Details
Home Financials for this Owner
Home Financials are based on the most recent Mortgage that was taken out on this home.Purchase Details
Home Financials for this Owner
Home Financials are based on the most recent Mortgage that was taken out on this home.Purchase Details
Home Financials for this Owner
Home Financials are based on the most recent Mortgage that was taken out on this home.Purchase Details
Similar Homes in Louisville, KY
Home Values in the Area
Average Home Value in this Area
Purchase History
| Date | Buyer | Sale Price | Title Company |
|---|---|---|---|
| Hayes David M | $315,000 | Bridgetrust Title Group | |
| Wright Glenn C | $200,000 | Ky Title Services | |
| Gordon Daniel | $197,600 | Chicago Title | |
| Gordon Daniel | $170,000 | -- |
Mortgage History
| Date | Status | Borrower | Loan Amount |
|---|---|---|---|
| Open | Hayes David M | $252,000 | |
| Previous Owner | Wright Glenn C | $199,960 | |
| Previous Owner | Wright Glenn C | $200,000 | |
| Previous Owner | Gordon Daniel | $212,000 |
Property History
| Date | Event | Price | Change | Sq Ft Price |
|---|---|---|---|---|
| 09/08/2017 09/08/17 | Sold | $315,000 | -4.5% | $154 / Sq Ft |
| 07/28/2017 07/28/17 | Pending | -- | -- | -- |
| 06/22/2017 06/22/17 | For Sale | $330,000 | -- | $162 / Sq Ft |
Tax History Compared to Growth
Tax History
| Year | Tax Paid | Tax Assessment Tax Assessment Total Assessment is a certain percentage of the fair market value that is determined by local assessors to be the total taxable value of land and additions on the property. | Land | Improvement |
|---|---|---|---|---|
| 2024 | $5,175 | $403,050 | $65,800 | $337,250 |
| 2023 | $4,424 | $329,640 | $51,700 | $277,940 |
| 2022 | $4,483 | $329,640 | $51,700 | $277,940 |
| 2021 | $4,771 | $329,640 | $51,700 | $277,940 |
| 2020 | $4,328 | $315,000 | $47,600 | $267,400 |
| 2019 | $4,226 | $315,000 | $47,600 | $267,400 |
| 2018 | $4,172 | $315,000 | $47,600 | $267,400 |
| 2017 | $3,602 | $276,390 | $47,600 | $228,790 |
| 2013 | $2,000 | $200,000 | $41,000 | $159,000 |
Agents Affiliated with this Home
-
A
Seller's Agent in 2017
Amy Wombwell
Wakefield Reutlinger REALTORS
-
K
Seller Co-Listing Agent in 2017
Karen Buchanan
Wakefield Reutlinger REALTORS
-
K
Buyer's Agent in 2017
Kristin Andrews
RE/MAX
Map
Source: Metro Search (Greater Louisville Association of REALTORS®)
MLS Number: 1479016
APN: 080B00940000
- 1921 Trevilian Way
- 2134 Trevilian Way
- 2136 Trevilian Way
- 1919 Winston Ave
- 2023 Woodbourne Ave
- 2103 Woodbourne Ave
- 2008 Winston Ave
- 2203 Wrocklage Ave
- 1859 Yale Dr
- 1845 Gresham Rd
- 2039 Douglass Blvd Unit 5
- 0 Northshore Place Unit 1 378324
- 2119 Tyler Ln
- 1705 Harvard Dr
- 2309 Strathmoor Blvd
- 2119 Woodford Place
- 2308 Strathmoor Blvd
- 1899 Princeton Dr
- 2302 Woodford Place
- 2300 Carolina Ave
- 2006 Trevilian Way
- 2000 Trevilian Way
- 2008 Trevilian Way
- 2511 Lakeside Dr
- 0 Covington Ridge Rd
- 2005 Trevilian Way
- 2013 Trevilian Way
- 1978 Trevilian Way
- 2517 Lakeside Dr
- 2015 Trevilian Way
- 2508 Lakeside Dr
- 2014 Lakeside Dr
- 1974 Trevilian Way
- 2510 Lakeside Dr
- 2019 Trevilian Way
- 1971 Trevilian Way
- 2016 Lakeside Dr
- 2001 Eastview Ave
- 2011 Eastview Ave
