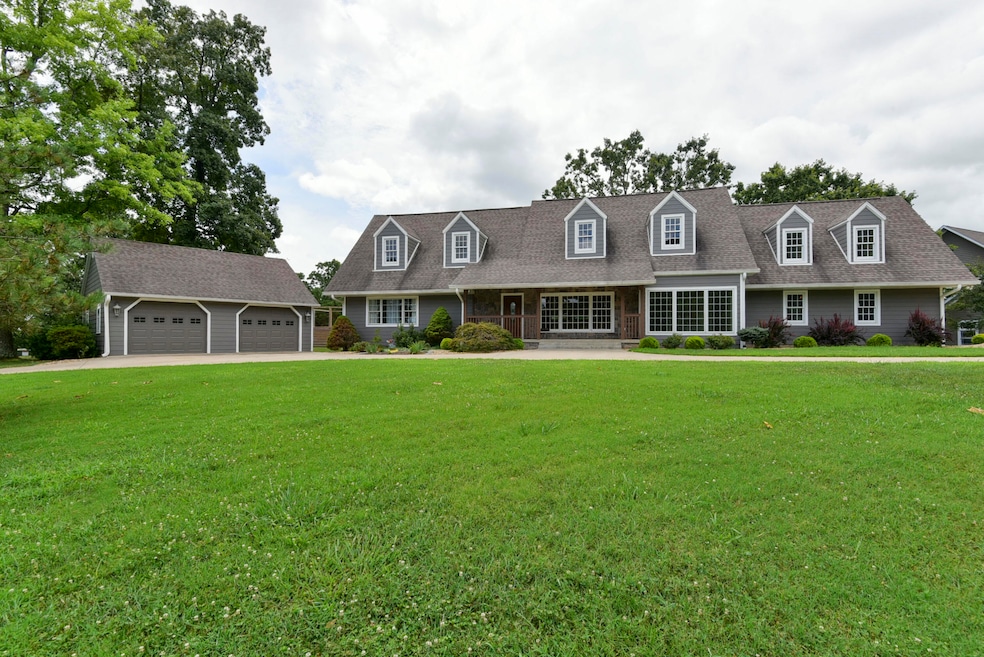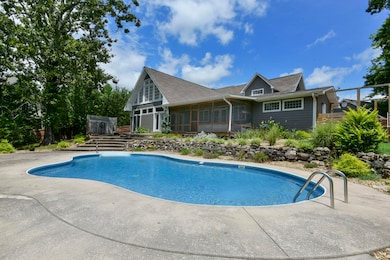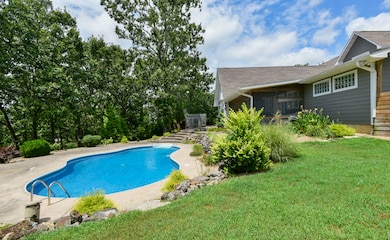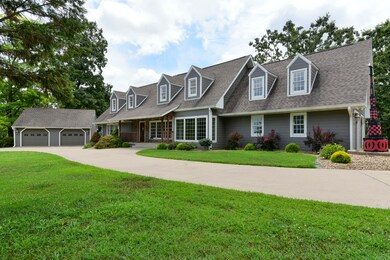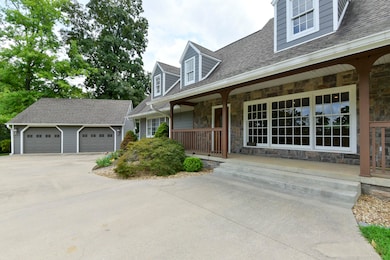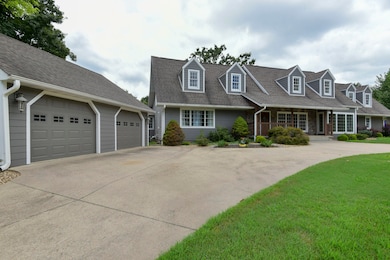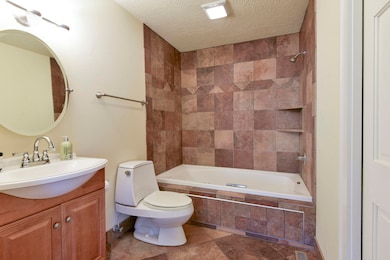2006 W Broadway St West Plains, MO 65775
Highlights
- Golf Course Community
- Panoramic View
- Contemporary Architecture
- West Plains Senior High School Rated A-
- 1.52 Acre Lot
- Vaulted Ceiling
About This Home
Take a look at this spacious custom home with over 5,000 square feet of living space, located on approximately 1.5 acres in the Country Club area. This two-story home offers a well-equipped kitchen featuring stainless steel appliances, granite countertops, a large island, wine cooler, prep sink, and a GE Monogram gas range with hood.
The main floor includes a formal dining room, open living area with vaulted ceilings, office with French doors, and a laundry room with washer and dryer included. The primary bedroom has heated floors, a large walk-in closet, and an en suite bathroom with tile, a jacuzzi tub, and a walk-in shower with dual shower heads. Both the primary bedroom and bathroom provide access to two decks—one screened-in and one newly added—overlooking the inground pool.
Another bedroom with a full bath and walk-in closet is also on the main level. Downstairs, you'll find a home theater and wine cellar. The upper level adds two more bedrooms and a full bathroom, plus bonus space that could be adapted to many uses.
Recent updates throughout the home have turned it into a fully custom property. It also includes four garage spaces—two attached and two in a detached structure that could work well as a workshop or storage for vehicles. Additional features include a greenhouse with room to customize, brick walkway, and established landscaping.
Home Details
Home Type
- Single Family
Est. Annual Taxes
- $4,290
Year Built
- Built in 1960
Lot Details
- 1.52 Acre Lot
- Privacy Fence
- Wood Fence
- Chain Link Fence
- Landscaped
Parking
- 4 Garage Spaces | 2 Attached and 2 Detached
Home Design
- Contemporary Architecture
Interior Spaces
- 5,800 Sq Ft Home
- Vaulted Ceiling
- Stone Fireplace
- Gas Fireplace
- Separate Formal Living Room
- Home Office
- Loft
- Panoramic Views
Kitchen
- Gas Cooktop
- Dishwasher
- Disposal
Flooring
- Wood
- Carpet
Bedrooms and Bathrooms
- 4 Bedrooms
- Primary Bedroom on Main
- Soaking Tub
Laundry
- Laundry Room
- Washer and Gas Dryer Hookup
Basement
- Partial Basement
- Utility Basement
Schools
- West Plains Elementary School
- West Plains High School
Utilities
- Central Heating and Cooling System
- Heating System Uses Natural Gas
- Heat Pump System
- High Speed Internet
Listing and Financial Details
- 12 Month Lease Term
- Tax Lot 19
- Assessor Parcel Number 15401900400300501000
Community Details
Overview
- Oak Wood Hills Subdivision
Recreation
- Golf Course Community
- Tennis Courts
- Community Pool
Pet Policy
- Pet Deposit $500
Map
Source: Southern Missouri Regional MLS
MLS Number: 60307868
APN: 15-4.0-19-004-003-005.01000
- 2010 Catalina Dr
- 224 Crawford St
- 1903 Catalina Dr
- 2035 Roberta Ave
- 1157 Chateau Dr
- 000 Woodridge Subdivision
- 1165 Susan Dr
- 1908 Timber Ln
- Tbd N Kentucky Ave
- 000 Kentucky Ave
- 0 N Kentucky Ave
- 2008 Wild Turkey Trail
- 000 Wild Turkey Trail Unit Block 1 Lot 6
- 000 Wild Turkey Trail Unit Block 1 Lot 1
- 000 Wild Turkey Trail Unit Block 1 Lot 10
- 000 Wild Turkey Trail Unit Block 1 Lot 9
- 000 Wild Turkey Trail Unit Block 1 Lot 3
- 000 Wild Turkey Trail Unit Block 1 Lot 5
- 000 Wild Turkey Trail Unit Block 1 Lot 18
- 000 Wild Turkey Trail Unit Block 1 Lot 2
