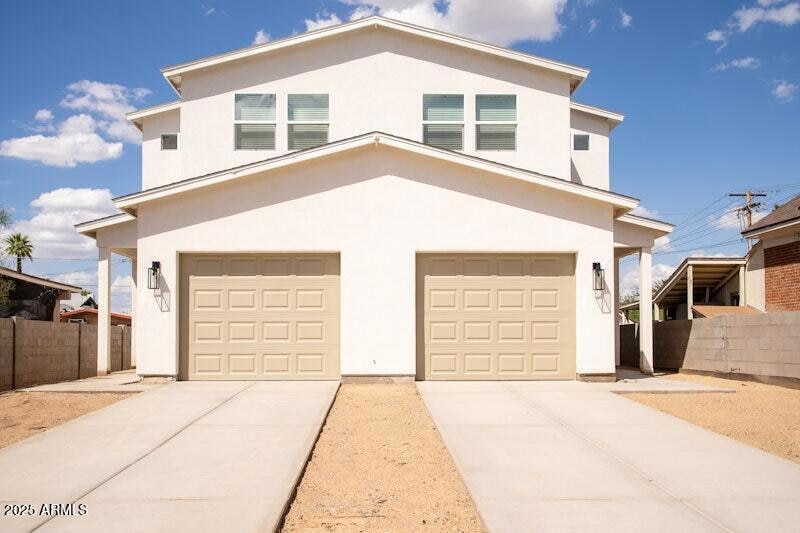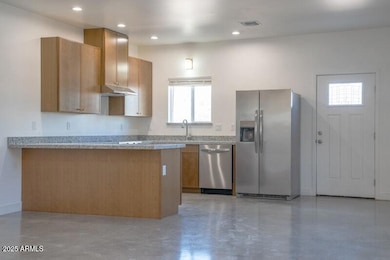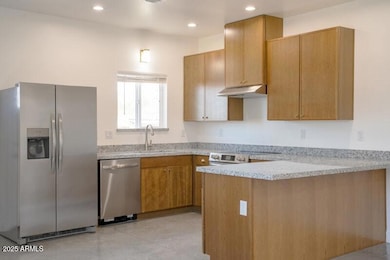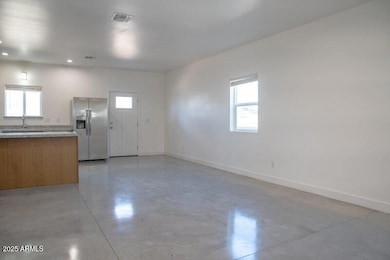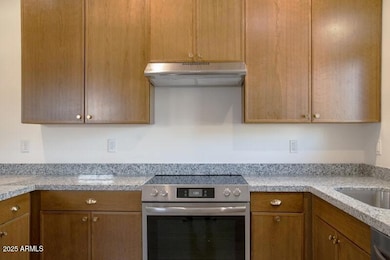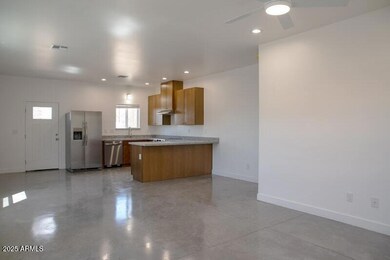2006 W Madison St Phoenix, AZ 85009
Central City NeighborhoodEstimated payment $3,968/month
Highlights
- Central Air
- Ceiling Fan
- Concrete Flooring
- Phoenix Coding Academy Rated A
- ENERGY STAR Qualified Equipment for Heating
- Heating Available
About This Home
This gorgeous custom Duplex designed by Kirsten Snyder has incredible attention to detail and offers 1,435 SF, 3 bedrooms and 2.5 baths each. Find impressive 9' ceilings, polished concrete floors downstairs, wood look LVP floors upstairs. Thoughtful floor plan has large open great room and powder room downstairs. Upstairs find the primary suite + large bedrooms. Primary features dual vanities and walk-in shower. Kitchen is an entertainer's dream: lovely cabinets, quartz counters, breakfast bar seating, and open to the great room. Brand new appliances include Refrigerator, Washer and Dryer (and an upstairs laundry!) Each unit has a private fenced back yard with desert landscaping in front and back. And each unit includes a 1-car XL ATTACHED garage and a long driveway for more parking. 0.1 miles to nearest bus stop at Madison and 21st Ave
Easy Access to Valley Freeways Custom Build Energy Features:
oHVAC American Standard 14 SEER
oR40 Foam Spray Insulation
oEnergy Star Rated Roofing
oEnergy Star Rated Exterior Paint
Bonus! No HOA!
Property Details
Home Type
- Multi-Family
Est. Annual Taxes
- $408
Year Built
- Built in 2025
Home Design
- Wood Frame Construction
- Composition Roof
- Stucco
Flooring
- Concrete
- Vinyl
Parking
- 4 Open Parking Spaces
- 6 Parking Spaces
- 2 Covered Spaces
- Over 1 Space Per Unit
- Free Parking
Schools
- Capitol Elementary School
Utilities
- Central Air
- Heating Available
Additional Features
- Ceiling Fan
- ENERGY STAR Qualified Equipment for Heating
Listing and Financial Details
- Tax Lot 23
- Assessor Parcel Number 109-49-095
Community Details
Overview
- 2 Units
- Building Dimensions are 50' x 140'
- Capitol Addition Subdivision
Building Details
- Operating Expense $408
- Gross Income $58,800
Map
Home Values in the Area
Average Home Value in this Area
Tax History
| Year | Tax Paid | Tax Assessment Tax Assessment Total Assessment is a certain percentage of the fair market value that is determined by local assessors to be the total taxable value of land and additions on the property. | Land | Improvement |
|---|---|---|---|---|
| 2025 | $434 | $3,053 | $3,053 | -- |
| 2024 | $404 | $2,907 | $2,907 | -- |
| 2023 | $404 | $10,140 | $10,140 | $0 |
| 2022 | $390 | $5,910 | $5,910 | $0 |
| 2021 | $387 | $5,040 | $5,040 | $0 |
| 2020 | $391 | $5,130 | $5,130 | $0 |
| 2019 | $391 | $3,870 | $3,870 | $0 |
| 2018 | $384 | $2,865 | $2,865 | $0 |
| 2017 | $375 | $2,490 | $2,490 | $0 |
| 2016 | $364 | $2,265 | $2,265 | $0 |
| 2015 | $360 | $2,416 | $2,416 | $0 |
Property History
| Date | Event | Price | List to Sale | Price per Sq Ft |
|---|---|---|---|---|
| 10/30/2025 10/30/25 | Price Changed | $750,000 | -2.6% | -- |
| 09/20/2025 09/20/25 | Price Changed | $770,000 | 0.0% | -- |
| 09/20/2025 09/20/25 | For Sale | $770,000 | -8.3% | -- |
| 09/09/2025 09/09/25 | Off Market | $839,900 | -- | -- |
| 08/14/2025 08/14/25 | For Sale | $839,900 | -- | -- |
Purchase History
| Date | Type | Sale Price | Title Company |
|---|---|---|---|
| Warranty Deed | -- | None Listed On Document | |
| Warranty Deed | $85,000 | Landmark Ttl Assurance Agcy | |
| Cash Sale Deed | $15,000 | Magnus Title Agency | |
| Quit Claim Deed | -- | None Available |
Source: Arizona Regional Multiple Listing Service (ARMLS)
MLS Number: 6906511
APN: 109-49-095
- 2002 W Jefferson St
- 1913 W Adams St
- 2118 W Adams St
- 2215 W Washington St
- 1945 W Van Buren St
- 2016 W Hadley St
- 1802 W Sherman St
- 2108 W Hadley St
- 1813 W Sherman St
- 1728 W Sherman St
- 1916 W Tonto St
- 405 N 18th Dr
- 325 N 17th Dr
- 2121 W Tonto St
- 2002 W Maricopa St
- 1815 W Tonto St
- 398 N 20th Dr
- 2502 W Jefferson St
- 1608 W Sherman St Unit 4
- 2509 W Washington St
- 2006 W Madison St Unit 1
- 2006 W Madison St Unit 2
- 2034 W Madison St Unit B
- 2013 W Adams St Unit 2013
- 2121 W Adams St Unit 103
- 2121 W Adams St Unit 102
- 2121 W Adams St Unit 101
- 212 N 21st Ave Unit 4
- 2317 W Adams St
- 359 N 21st Ave
- 2135 W Hadley St Unit 3
- 2135 W Hadley St Unit 1
- 417 N 18th Dr Unit 2
- 417 N 18th Dr Unit 3
- 201-209 N 16th Ave
- 1732 W Maricopa St Unit 1
- 425 N 17th Dr Unit 2
- 1009 S 17th Ave Unit B
- 1009 S 17th Ave Unit A
- 438 N 17th Ave Unit B
