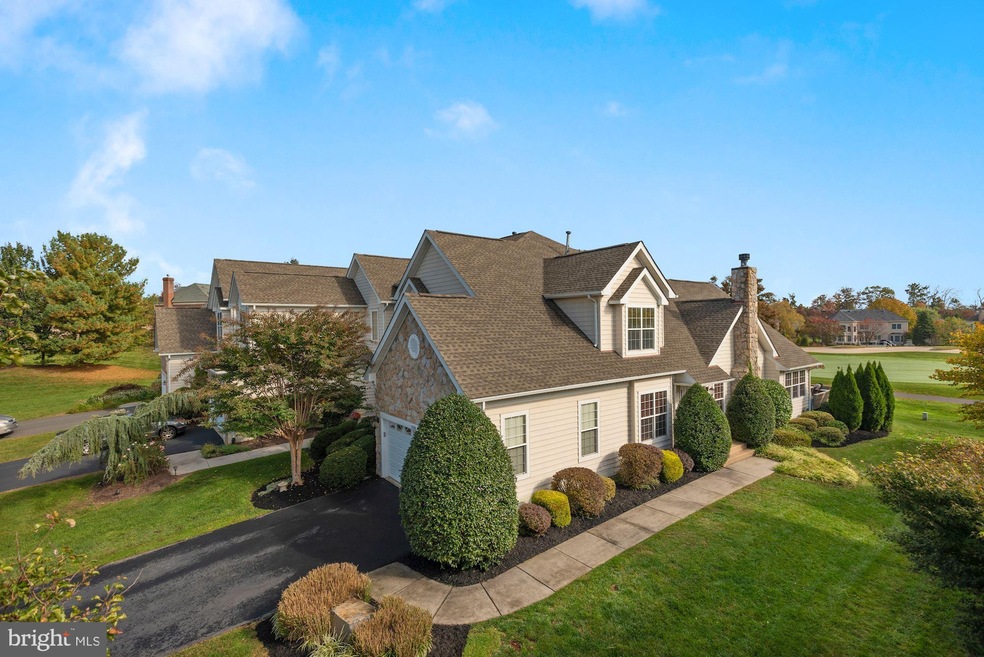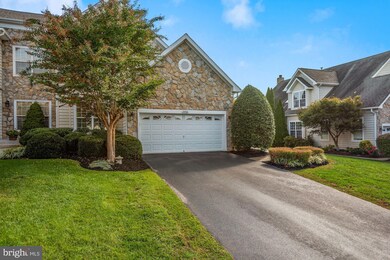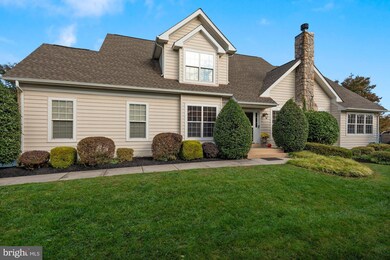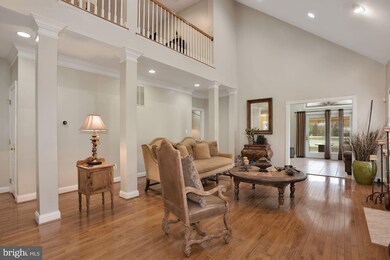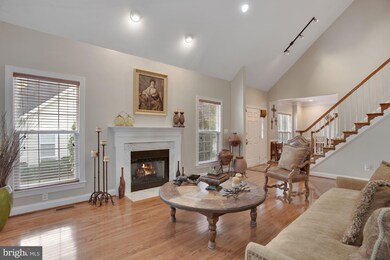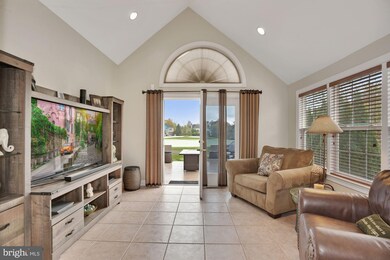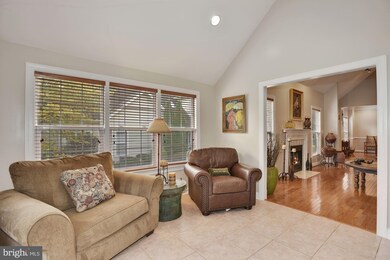
20060 Inverness Square Ashburn, VA 20147
Highlights
- Golf Club
- Fitness Center
- Gated Community
- Newton-Lee Elementary School Rated A
- Gourmet Kitchen
- Golf Course View
About This Home
As of December 2020Wow! Get Ready for This Great Home on Picturesque Golf View Lot! This Former Model Home Has Been Recently Updated and, Of Course, features All the Top of the Line Upgrades! New Paint in Current Pallet! New Fixtures and Finishes! First Floor Master Living w/ Great Views of the Golf Course! Expansive Upper Level w/ Loft & Wet Bar! The Basement is an Entertainers Paradise with it's Wine Cellar, Huge Wet Bar & Rec Room w/ Putting Green! Custom Deck w/ Built-In Grill & Glass Beed Firepit! Brick and Flagstone Patio! Awning for Shade in the Morning! Too Much too List! See Attached List of Inclusions!
Last Agent to Sell the Property
Keller Williams Realty License #0225092513 Listed on: 10/30/2020

Townhouse Details
Home Type
- Townhome
Est. Annual Taxes
- $6,322
Year Built
- Built in 2000
Lot Details
- 6,534 Sq Ft Lot
- Sprinkler System
- Property is in excellent condition
HOA Fees
- $329 Monthly HOA Fees
Parking
- 2 Car Attached Garage
- Front Facing Garage
Home Design
- Architectural Shingle Roof
- Stone Siding
- Vinyl Siding
Interior Spaces
- Property has 3 Levels
- Open Floorplan
- Wet Bar
- Chair Railings
- Crown Molding
- Cathedral Ceiling
- Recessed Lighting
- Gas Fireplace
- Double Pane Windows
- Vinyl Clad Windows
- Living Room
- Breakfast Room
- Dining Room
- Recreation Room
- Loft
- Sun or Florida Room
- Golf Course Views
- Finished Basement
- Basement Fills Entire Space Under The House
Kitchen
- Gourmet Kitchen
- Built-In Double Oven
- Down Draft Cooktop
- Built-In Microwave
- Dishwasher
- Stainless Steel Appliances
- Wine Rack
Flooring
- Wood
- Carpet
- Ceramic Tile
Bedrooms and Bathrooms
- En-Suite Primary Bedroom
Laundry
- Dryer
- Washer
Outdoor Features
- Deck
- Patio
- Outdoor Grill
Schools
- Newton-Lee Elementary School
- Belmont Ridge Middle School
- Riverside High School
Utilities
- Forced Air Heating and Cooling System
- Natural Gas Water Heater
Listing and Financial Details
- Tax Lot 293
- Assessor Parcel Number 084461725000
Community Details
Overview
- $2,500 Capital Contribution Fee
- Association fees include broadband, cable TV, high speed internet, lawn care front, lawn care rear, lawn care side, lawn maintenance, pool(s), recreation facility, security gate, snow removal, trash
- $110 Other Monthly Fees
- Belmont Community Association, Phone Number (703) 723-8300
- Built by Toll Brothers
- Belmont Country Club Subdivision, Granview W/ Sunroom Floorplan
- Community Lake
Amenities
- Clubhouse
- Billiard Room
- Community Center
- Community Dining Room
- Recreation Room
Recreation
- Golf Club
- Golf Course Membership Available
- Tennis Courts
- Soccer Field
- Community Basketball Court
- Volleyball Courts
- Community Playground
- Fitness Center
- Community Pool
- Jogging Path
Security
- Gated Community
Ownership History
Purchase Details
Home Financials for this Owner
Home Financials are based on the most recent Mortgage that was taken out on this home.Purchase Details
Home Financials for this Owner
Home Financials are based on the most recent Mortgage that was taken out on this home.Purchase Details
Similar Homes in Ashburn, VA
Home Values in the Area
Average Home Value in this Area
Purchase History
| Date | Type | Sale Price | Title Company |
|---|---|---|---|
| Deed | $741,000 | Old Republic National Title | |
| Warranty Deed | $635,000 | Consumers First Stlmnts Inc | |
| Deed | $605,000 | -- |
Mortgage History
| Date | Status | Loan Amount | Loan Type |
|---|---|---|---|
| Previous Owner | $571,500 | Adjustable Rate Mortgage/ARM |
Property History
| Date | Event | Price | Change | Sq Ft Price |
|---|---|---|---|---|
| 01/18/2025 01/18/25 | Rented | $4,200 | 0.0% | -- |
| 12/30/2024 12/30/24 | For Rent | $4,200 | 0.0% | -- |
| 12/01/2020 12/01/20 | Sold | $741,000 | +6.6% | $192 / Sq Ft |
| 11/01/2020 11/01/20 | Pending | -- | -- | -- |
| 10/31/2020 10/31/20 | Price Changed | $695,000 | 0.0% | $180 / Sq Ft |
| 10/30/2020 10/30/20 | For Sale | $695,001 | 0.0% | $180 / Sq Ft |
| 10/29/2020 10/29/20 | Price Changed | $695,001 | +9.4% | $180 / Sq Ft |
| 07/20/2018 07/20/18 | Sold | $635,000 | -4.5% | $165 / Sq Ft |
| 06/20/2018 06/20/18 | Pending | -- | -- | -- |
| 05/18/2018 05/18/18 | For Sale | $665,000 | -- | $173 / Sq Ft |
Tax History Compared to Growth
Tax History
| Year | Tax Paid | Tax Assessment Tax Assessment Total Assessment is a certain percentage of the fair market value that is determined by local assessors to be the total taxable value of land and additions on the property. | Land | Improvement |
|---|---|---|---|---|
| 2024 | $7,368 | $851,740 | $258,500 | $593,240 |
| 2023 | $7,132 | $815,030 | $258,500 | $556,530 |
| 2022 | $6,863 | $771,140 | $198,500 | $572,640 |
| 2021 | $6,677 | $681,310 | $198,500 | $482,810 |
| 2020 | $6,323 | $610,900 | $173,500 | $437,400 |
| 2019 | $6,415 | $613,920 | $173,500 | $440,420 |
| 2018 | $6,258 | $576,790 | $163,500 | $413,290 |
| 2017 | $6,460 | $574,220 | $163,500 | $410,720 |
| 2016 | $6,309 | $550,980 | $0 | $0 |
| 2015 | $6,425 | $402,610 | $0 | $402,610 |
| 2014 | $6,076 | $362,530 | $0 | $362,530 |
Agents Affiliated with this Home
-
Susan Kelly

Seller's Agent in 2025
Susan Kelly
Long & Foster
(703) 887-1755
1 in this area
55 Total Sales
-
Kelly Ettrich

Buyer's Agent in 2025
Kelly Ettrich
Century 21 Redwood Realty
(703) 389-9693
2 in this area
154 Total Sales
-
Gregory Wells

Seller's Agent in 2020
Gregory Wells
Keller Williams Realty
(703) 732-7715
69 in this area
143 Total Sales
Map
Source: Bright MLS
MLS Number: VALO424446
APN: 084-46-1725
- 20130 Valhalla Square
- 43614 Dunhill Cup Square
- 20153 Valhalla Square
- 19925 Augusta Village Place
- 43853 Arborvitae Dr
- 43840 Hickory Corner Terrace Unit 112
- 20131 Muirfield Village Ct
- 43825 Hickory Corner Terrace Unit 104
- 43577 Pablo Creek Ct
- 43582 Old Kinderhook Dr
- 43867 Hibiscus Dr
- 43905 Hickory Corner Terrace Unit 105
- 43761 Orchid Dove Terrace
- 43763 Orchid Dove Terrace Unit 2
- 43763 Orchid Dove Terrace
- 19730 Peach Flower Terrace
- 19680 Peach Flower Terrace
- 19730 Peach Flower Terrace Unit 2
- 19699 Peach Flower Terrace
- 19677 Peach Flower Terrace
