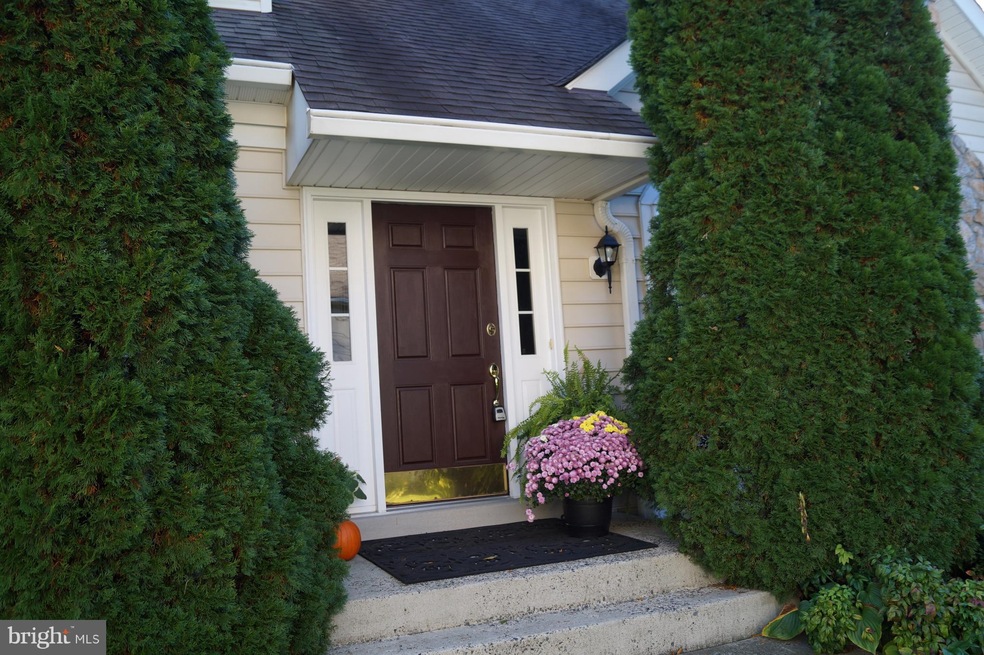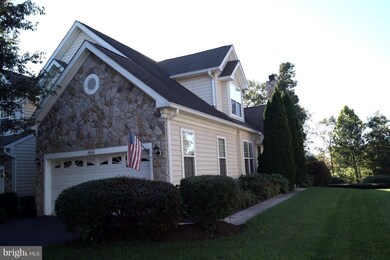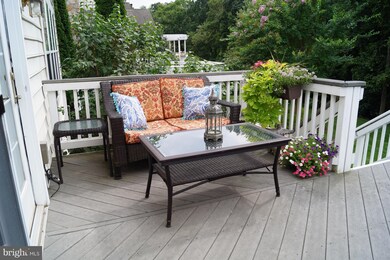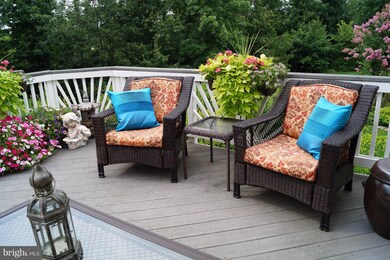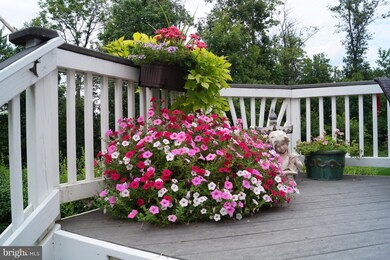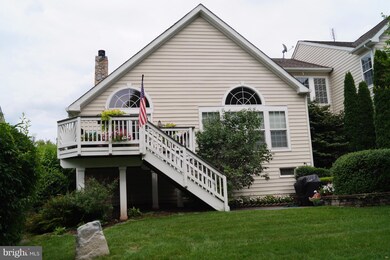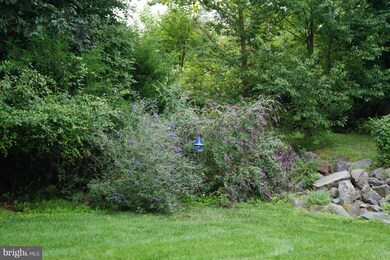
20060 Valhalla Square Ashburn, VA 20147
Highlights
- Eat-In Gourmet Kitchen
- Traditional Architecture
- Sun or Florida Room
- Newton-Lee Elementary School Rated A
- Main Floor Bedroom
- Upgraded Countertops
About This Home
As of February 2021GORGEOUS 3 BR, 3.5 BATHS 2 CAR GARAGE END UNIT CARRIAGE HOME IN BELMONT COUNTRY CLUB ON GOLF COURSE LOT! MAIN LEVEL MASTER BEDROOM W/2 WALK-IN CLOSETS, CUSTOM BUILT-IN SHELVES, HARDWOOD FLRS, SUNROOM W/CERAMIC TILE, KITCHEN W/DOUBLE OVENS, UPPER LEVEL LOFT W/SKYLIGHTS. HVAC SYSTEMS REPLACED 2017.
Last Agent to Sell the Property
Jeanne Mullahy
Weichert, REALTORS Listed on: 10/12/2017

Last Buyer's Agent
Andie Raposa
Long & Foster Real Estate, Inc.
Townhouse Details
Home Type
- Townhome
Est. Annual Taxes
- $6,413
Year Built
- Built in 2002
Lot Details
- 5,227 Sq Ft Lot
- Property is in very good condition
HOA Fees
- $276 Monthly HOA Fees
Parking
- 2 Car Attached Garage
Home Design
- Traditional Architecture
- Brick Exterior Construction
Interior Spaces
- Property has 3 Levels
- Built-In Features
- Chair Railings
- Crown Molding
- Fireplace With Glass Doors
- Window Treatments
- Family Room
- Living Room
- Breakfast Room
- Dining Room
- Game Room
- Sun or Florida Room
Kitchen
- Eat-In Gourmet Kitchen
- Double Oven
- Cooktop
- Dishwasher
- Upgraded Countertops
- Disposal
Bedrooms and Bathrooms
- 3 Bedrooms | 1 Main Level Bedroom
- En-Suite Primary Bedroom
- En-Suite Bathroom
Laundry
- Laundry Room
- Dryer
- Washer
Finished Basement
- Connecting Stairway
- Sump Pump
Utilities
- 90% Forced Air Zoned Heating and Cooling System
- Heat Pump System
- Vented Exhaust Fan
- 60 Gallon+ Natural Gas Water Heater
Community Details
- $106 Other Monthly Fees
- Built by TOLL BROTHERS
- Belmont Subdivision, Granview W/Sunroom Floorplan
Listing and Financial Details
- Assessor Parcel Number 084263284000
Ownership History
Purchase Details
Purchase Details
Home Financials for this Owner
Home Financials are based on the most recent Mortgage that was taken out on this home.Purchase Details
Home Financials for this Owner
Home Financials are based on the most recent Mortgage that was taken out on this home.Purchase Details
Home Financials for this Owner
Home Financials are based on the most recent Mortgage that was taken out on this home.Purchase Details
Home Financials for this Owner
Home Financials are based on the most recent Mortgage that was taken out on this home.Similar Homes in Ashburn, VA
Home Values in the Area
Average Home Value in this Area
Purchase History
| Date | Type | Sale Price | Title Company |
|---|---|---|---|
| Deed | -- | Sarowitz Lindsey B | |
| Warranty Deed | $668,000 | Highland Title & Escrow | |
| Warranty Deed | $615,000 | Attorney | |
| Warranty Deed | $650,000 | -- | |
| Deed | $436,997 | -- |
Mortgage History
| Date | Status | Loan Amount | Loan Type |
|---|---|---|---|
| Previous Owner | $450,000 | New Conventional | |
| Previous Owner | $461,250 | New Conventional | |
| Previous Owner | $556,192 | Stand Alone Refi Refinance Of Original Loan | |
| Previous Owner | $582,255 | VA | |
| Previous Owner | $649,999 | New Conventional | |
| Previous Owner | $300,700 | New Conventional |
Property History
| Date | Event | Price | Change | Sq Ft Price |
|---|---|---|---|---|
| 02/24/2021 02/24/21 | For Sale | $668,000 | 0.0% | $173 / Sq Ft |
| 02/22/2021 02/22/21 | Sold | $668,000 | +8.6% | $173 / Sq Ft |
| 12/28/2020 12/28/20 | Pending | -- | -- | -- |
| 12/07/2017 12/07/17 | Sold | $615,000 | 0.0% | $228 / Sq Ft |
| 10/12/2017 10/12/17 | Pending | -- | -- | -- |
| 10/12/2017 10/12/17 | For Sale | $615,000 | -- | $228 / Sq Ft |
Tax History Compared to Growth
Tax History
| Year | Tax Paid | Tax Assessment Tax Assessment Total Assessment is a certain percentage of the fair market value that is determined by local assessors to be the total taxable value of land and additions on the property. | Land | Improvement |
|---|---|---|---|---|
| 2024 | $7,113 | $822,340 | $258,500 | $563,840 |
| 2023 | $6,886 | $786,920 | $258,500 | $528,420 |
| 2022 | $6,591 | $740,550 | $198,500 | $542,050 |
| 2021 | $6,400 | $653,040 | $198,500 | $454,540 |
| 2020 | $6,407 | $619,060 | $173,500 | $445,560 |
| 2019 | $6,499 | $621,930 | $173,500 | $448,430 |
| 2018 | $6,362 | $586,390 | $163,500 | $422,890 |
| 2017 | $6,570 | $583,980 | $163,500 | $420,480 |
| 2016 | $6,413 | $560,080 | $0 | $0 |
| 2015 | $6,531 | $411,940 | $0 | $411,940 |
| 2014 | $6,340 | $385,460 | $0 | $385,460 |
Agents Affiliated with this Home
-
datacorrect BrightMLS
d
Seller's Agent in 2021
datacorrect BrightMLS
Non Subscribing Office
-
Saundra Giannini

Buyer's Agent in 2021
Saundra Giannini
Washington Fine Properties, LLC
(703) 307-6096
1 in this area
34 Total Sales
-

Seller's Agent in 2017
Jeanne Mullahy
Weichert Corporate
(703) 728-5222
-
A
Buyer's Agent in 2017
Andie Raposa
Long & Foster
Map
Source: Bright MLS
MLS Number: 1004284429
APN: 084-26-3284
- 20130 Valhalla Square
- 20153 Valhalla Square
- 20331 Susan Leslie Dr
- 43582 Old Kinderhook Dr
- 20131 Muirfield Village Ct
- 20278 Glenrobin Terrace
- 43577 Pablo Creek Ct
- 43867 Hibiscus Dr
- 43853 Arborvitae Dr
- 20338 Snowpoint Place
- 43614 Dunhill Cup Square
- 20355 Snowpoint Place
- 20468 Alicent Terrace
- 20149 Bandon Dunes Ct
- 43825 Hickory Corner Terrace Unit 104
- 43840 Hickory Corner Terrace Unit 112
- 44060 Ferncliff Terrace
- 19925 Augusta Village Place
- 20121 Whistling Straits Place
- 20258 Kentucky Oaks Ct
