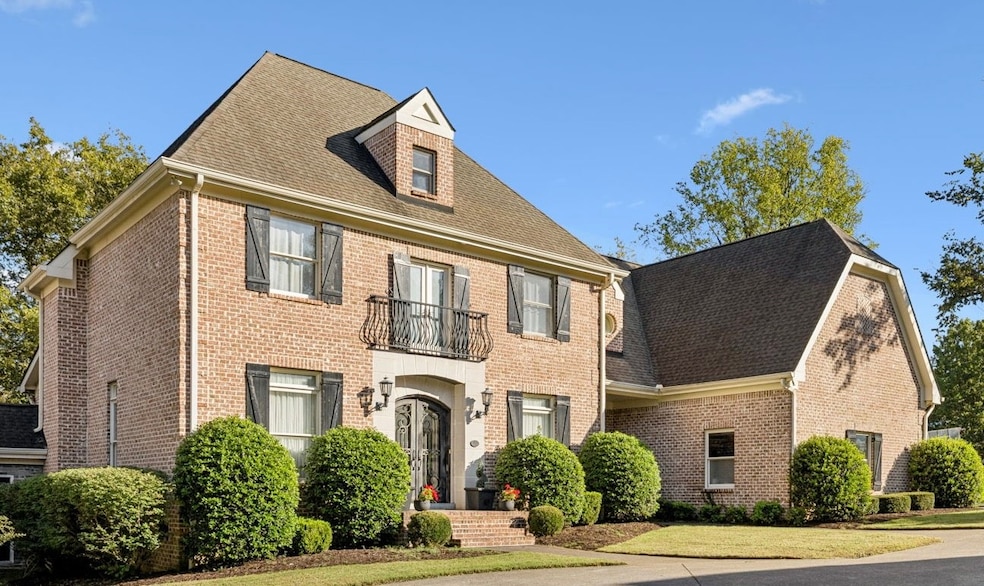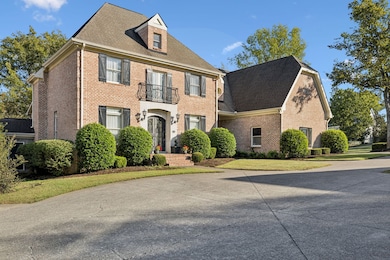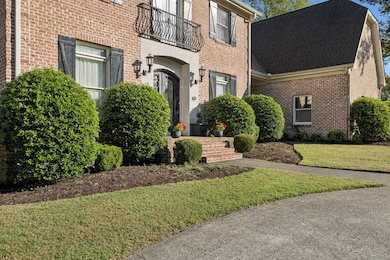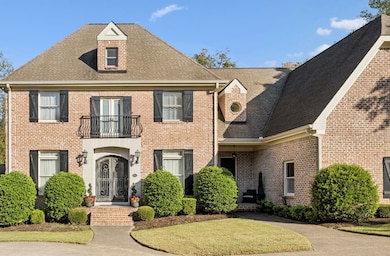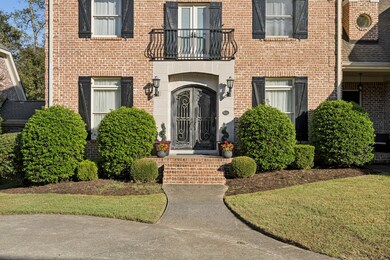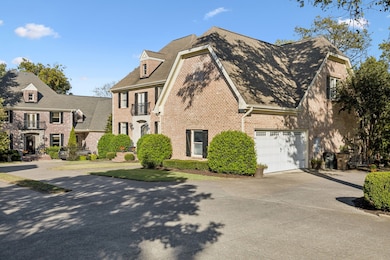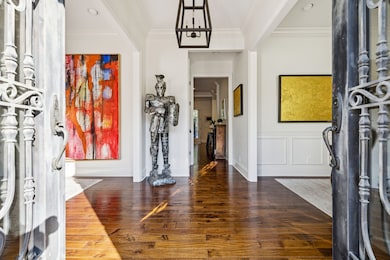2006A Galbraith Dr Unit A Nashville, TN 37215
Green Hills NeighborhoodHighlights
- Deck
- Wood Flooring
- End Unit
- Percy Priest Elementary School Rated A-
- Separate Formal Living Room
- Furnished
About This Home
Experience effortless living in one of Nashville's most desirable neighborhoods! This beautiful, fully furnished Green Hills home tucked away on a quiet street blends comfort, style, space, and convenience right in the heart of it all. Step inside to a light-filled, open living space thoughtfully appointed with upscale furnishings, a baby grand piano, gas fireplace, an integrated Sonos sound system, and private home theatre, creating an inviting setting for relaxing or entertaining. The home features spacious bedrooms, a primary suite on the main level (plus, an additional primary upstairs!), an entertainer's kitchen, a two-car garage, and an expansive back deck with plenty of room to unwind. Enjoy peace of mind with lawn maintenance and free Google Fiber internet included, plus flexible lease terms from 6-12 months. Small pets are considered with a non-refundable pet fee. Located just moments from Green Hills' premier luxury shopping, dining, and entertainment and a short drive to Vanderbilt, Belmont, and downtown Nashville, this home offers the perfect blend of accessibility and privacy on a quiet residential street. This is a fully furnished, turnkey home. 6-12 month lease options available. Small pets allowed (non-refundable fee)
Listing Agent
Compass Tennessee, LLC Brokerage Phone: 4045977326 License # 361773 Listed on: 10/27/2025

Townhouse Details
Home Type
- Townhome
Year Built
- Built in 2006
Parking
- 2 Car Garage
- 2 Carport Spaces
- Side Facing Garage
Home Design
- Brick Exterior Construction
Interior Spaces
- 4,706 Sq Ft Home
- Property has 2 Levels
- Furnished
- Built-In Features
- Bookcases
- Ceiling Fan
- Gas Fireplace
- Entrance Foyer
- Family Room with Fireplace
- Separate Formal Living Room
- Interior Storage Closet
- Crawl Space
Kitchen
- Double Oven
- Built-In Electric Oven
- Microwave
- Dishwasher
- Disposal
Flooring
- Wood
- Carpet
- Tile
Bedrooms and Bathrooms
- 4 Bedrooms | 1 Main Level Bedroom
- Walk-In Closet
- In-Law or Guest Suite
Laundry
- Dryer
- Washer
Home Security
Schools
- Percy Priest Elementary School
- John Trotwood Moore Middle School
- Hillsboro Comp High School
Utilities
- Central Heating and Cooling System
- High Speed Internet
Additional Features
- Deck
- End Unit
Listing and Financial Details
- Property Available on 11/1/25
- The owner pays for trash collection
- Rent includes trash collection
- 6 Month Lease Term
- Assessor Parcel Number 131020T00100CO
Community Details
Overview
- No Home Owners Association
- Galbraith Drive Townhomes Subdivision
Security
- Fire and Smoke Detector
Map
Source: Realtracs
MLS Number: 3034109
- 2006A Overhill Dr
- 1807 Haden Ct
- 4115 Kimbark Dr
- 2021B Overhill Dr Unit B
- 1924 Castleman Dr Unit A
- 1924 Castleman Dr Unit B
- 2031 Overhill Dr
- 2020 Castleman Dr
- 4201 Farrar Ave
- 1918 Randolph Place Unit 3A
- 700 Summerwind Cir
- 4204 Hillsboro Pike Unit 109
- 1828 Green Hills Dr
- 1724 Green Hills Dr
- 57 Brookhill Cir
- 4189 Belmont Park Terrace
- 2046 Castleman Dr
- 4220 Kirtland Rd
- 2048 Castleman Dr
- 4402B Hunt Place
- 2019B Overhill Dr Unit B
- 4100 Hillsboro Pike
- 4000 Hillsboro Pike
- 2011 Richard Jones Rd
- 4112 Oriole Place
- 2116 Hobbs Rd Unit M5
- 2116 Hobbs Rd Unit K2
- 2215 Abbott Martin Rd
- 5000 Hillsboro Pike Unit C1
- 301 Boxmere Place Unit 301
- 1743 Glen Echo Rd
- 514 Hobbs Creek Dr
- 409 Ashlawn Ct Unit 409
- 4311 Granny White Pike
- 3600 Hillsboro Pike Unit E16
- 3600 Hillsboro Pike Unit F7 Fully Furnished Unit
- 4224 Granny White Pike
- 3510 Hillsboro Pike
- 2014 Graybar Ln Unit 2014
- 4606 Shys Hill Rd
