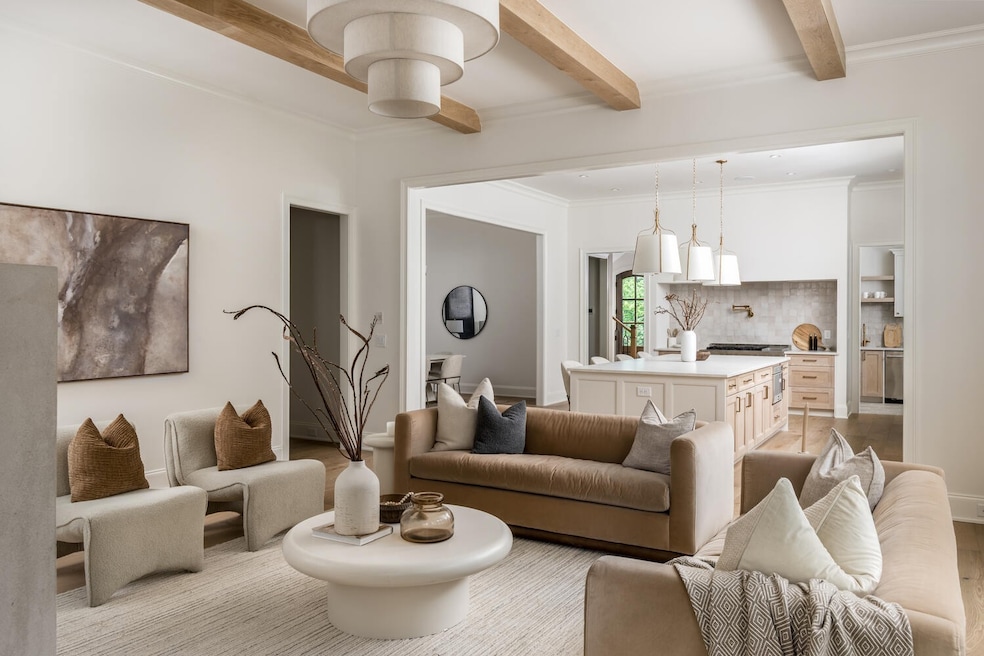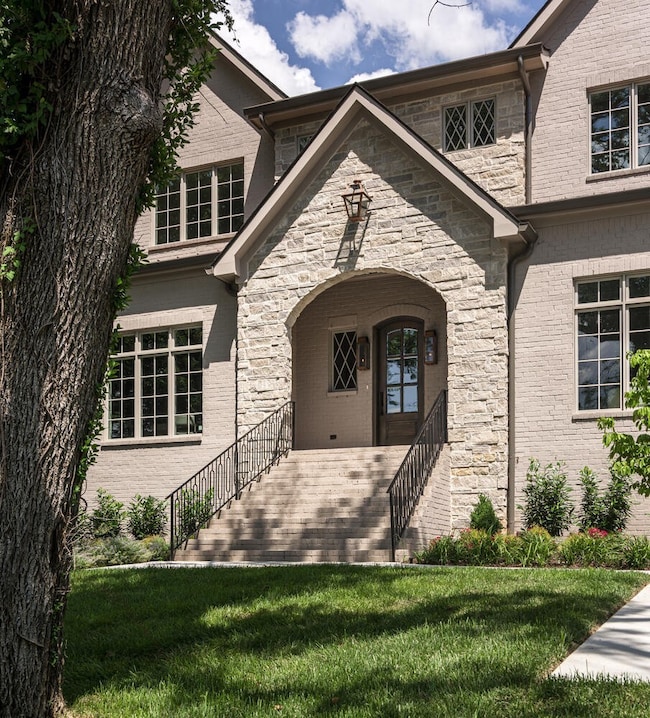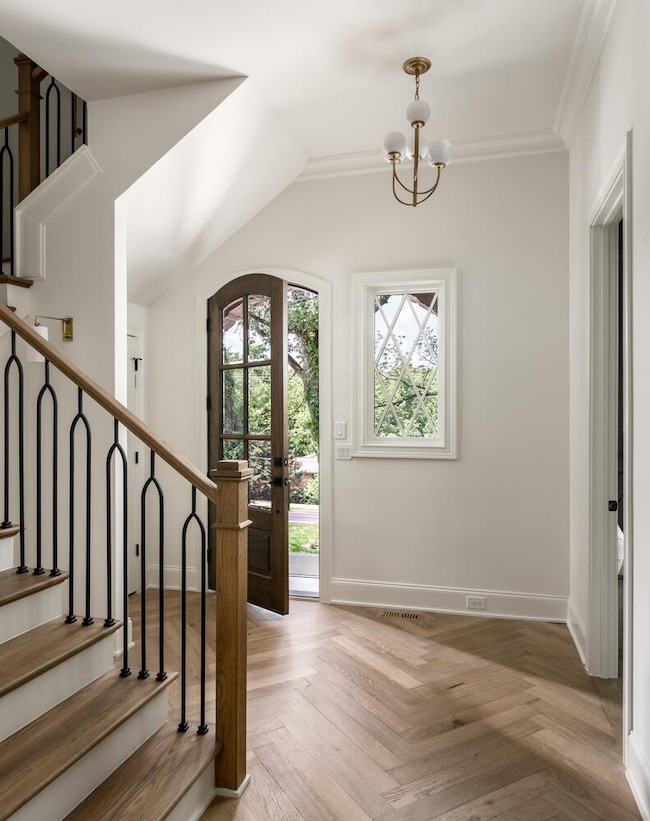4224 Granny White Pike Nashville, TN 37204
Highlights
- Open Floorplan
- Wood Flooring
- Great Room with Fireplace
- Percy Priest Elementary School Rated A-
- High Ceiling
- No HOA
About This Home
Nestled in Green Hills—one of Nashville’s most coveted neighborhoods—this stunning new construction offers 5,995
sq ft of luxurious living. Just steps from Lipscomb and minutes to Green Hills Mall, Whole Foods, 12South, and downtown. The home features 6 spacious bedrooms with 6 stylish baths, an open-concept layout, and a gourmet JennAir kitchen with pot filler, double ovens, and a scullery. The main-level primary suite includes a wine fridge, custom closet, soaking tub, and spa-like shower. Entertain with ease in the dining room with built-ins, wet bar, and wine fridge, or unwind on the covered screened patio. With two half baths, a rec room, dual laundry rooms, and a drop zone off the garage, this home blends elegance and functionality in one of Nashville’s best locations.Tenants to apply through Zillow:
Listing Agent
Compass RE Brokerage Phone: 6154406327 License #323797 Listed on: 11/13/2025

Home Details
Home Type
- Single Family
Est. Annual Taxes
- $6,185
Year Built
- Built in 2025
Parking
- 3 Car Garage
- 1 Open Parking Space
- Parking Pad
- Side Facing Garage
- Garage Door Opener
Home Design
- Brick Exterior Construction
- Asphalt Roof
- Wood Siding
- Stone Siding
Interior Spaces
- 5,995 Sq Ft Home
- Property has 2 Levels
- Open Floorplan
- Wet Bar
- Built-In Features
- High Ceiling
- Ceiling Fan
- Entrance Foyer
- Great Room with Fireplace
- Screened Porch
- Crawl Space
- Smart Thermostat
- Laundry Room
Kitchen
- Double Oven
- Gas Oven
- Gas Range
- Microwave
- Dishwasher
- ENERGY STAR Qualified Appliances
- Kitchen Island
- Disposal
Flooring
- Wood
- Tile
Bedrooms and Bathrooms
- 6 Bedrooms | 1 Main Level Bedroom
- Walk-In Closet
- Soaking Tub
Schools
- Percy Priest Elementary School
- John Trotwood Moore Middle School
- Hillsboro Comp High School
Additional Features
- Patio
- Irrigation
- Central Heating and Cooling System
Listing and Financial Details
- Property Available on 11/13/25
Community Details
Overview
- No Home Owners Association
- Green Hills Subdivision
Pet Policy
- Pets Allowed
Map
Source: Realtracs
MLS Number: 3045466
APN: 131-04-0-066
- 4400 Belmont Park Terrace Unit 141
- 4400 Belmont Park Terrace Unit 138
- 4400 Belmont Park Terrace Unit 185
- 1131 Brookmeade Dr
- 1135 Duncanwood Dr
- 4118 Eden Ave
- 1148 Granny White Ct
- 1601 S Observatory Dr Unit C
- 1703 Bonner Ave
- 4189 Belmont Park Terrace
- 1376 Duncanwood Ct
- 1116 Belvidere Dr
- 1117 Granny White Ct
- 1108 Brookmeade Dr
- 1356 Duncanwood Ct
- 1828 Green Hills Dr
- 1724 Green Hills Dr
- 1344 Duncanwood Ct
- 1025 Saint Andrews Place
- 4402B Hunt Place
- 4311 Granny White Pike
- 4112 Oriole Place
- 2011 Richard Jones Rd
- 1743 Glen Echo Rd
- 1108A Grandview Dr
- 1100 Grandview Dr
- 1000 Caldwell Ln Unit B
- 1000 Caldwell Ln Unit C
- 2006A Galbraith Dr Unit A
- 1101C Biltmore Dr
- 3510 Richards St
- 4000 Hillsboro Pike
- 2019B Overhill Dr Unit B
- 3600 Hillsboro Pike Unit E16
- 3600 Hillsboro Pike Unit F7 Fully Furnished Unit
- 4100 Hillsboro Pike
- 1012 Woodmont Blvd
- 2014 Graybar Ln Unit 2014
- 1003 Woodmont Blvd
- 3401 Granny White Pike






