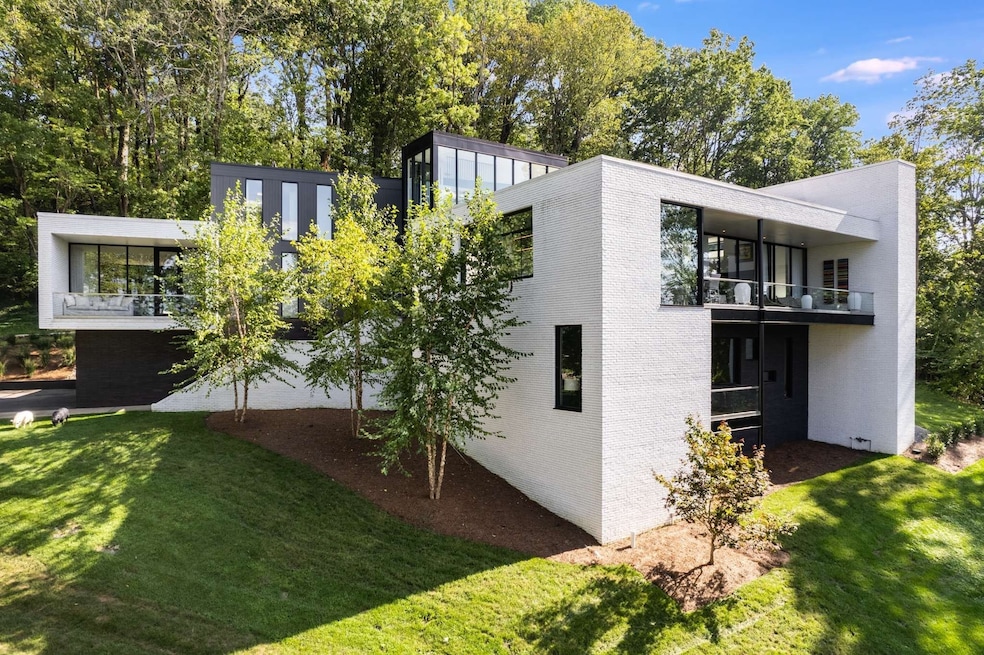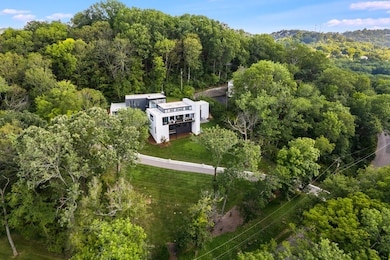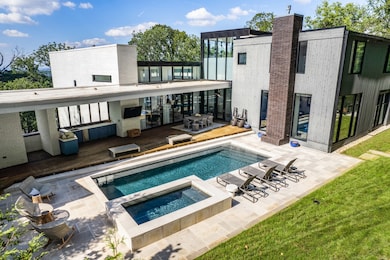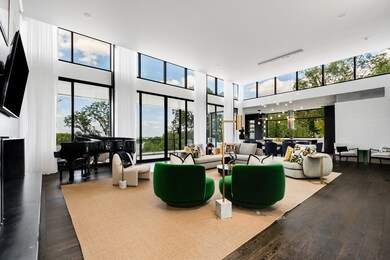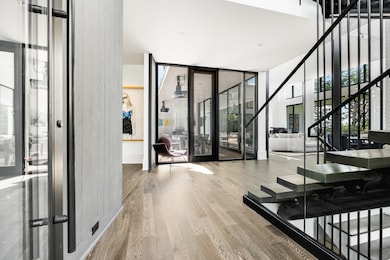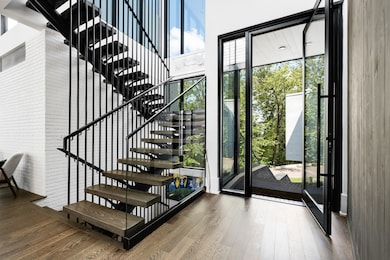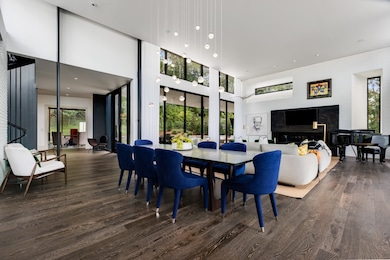4606 Shys Hill Rd Nashville, TN 37215
Otter Creek NeighborhoodHighlights
- Wood Flooring
- 3 Fireplaces
- No HOA
- Percy Priest Elementary School Rated A-
- Great Room
- Covered Patio or Porch
About This Home
Modern Luxury Meets Historic Prestige at this Shy’s Hill Luxury Hillside Private Estate. Situated on the historic site of Shy's Hill, this is The Luxury Rental available in the Nashville market. Ideally located in Green Hills near 12th South, Downtown Nashville, Belle Meade, Brentwood and all your daily needs. Modern Home has been customized and highly designed during owners time here. Elevator. Wine Vault. Pool w/ Hot Tub & Pool bath. Privacy. Nano doors bring the outdoors in. Sunsets. Please contact agents with serious inquiries only. Proof of funds required before showing. Offered as a full, turn key rental, includes designer furnishings (indoor and out), lawn care, pool maintenance, water, and wifi. 5 bedrooms. 5.5 baths. Home Office. Furnished rental only. 6+ month available at $20k/mo or 60-90 day rental available at $25k/mo.
Listing Agent
Zeitlin Sotheby's International Realty Brokerage Phone: 6154177118 License # 334321 Listed on: 11/10/2025

Co-Listing Agent
Zeitlin Sotheby's International Realty Brokerage Phone: 6154177118 License # 321723
Home Details
Home Type
- Single Family
Est. Annual Taxes
- $25,057
Year Built
- Built in 2019
Parking
- 3 Car Garage
- Side Facing Garage
- Garage Door Opener
Home Design
- Brick Exterior Construction
- Wood Siding
Interior Spaces
- Property has 3 Levels
- 3 Fireplaces
- Gas Fireplace
- Great Room
- Finished Basement
- Basement Fills Entire Space Under The House
Kitchen
- Eat-In Kitchen
- Double Oven
- Gas Range
- Microwave
- Dishwasher
- Stainless Steel Appliances
- Disposal
Flooring
- Wood
- Tile
Bedrooms and Bathrooms
- 5 Bedrooms | 1 Main Level Bedroom
Laundry
- Dryer
- Washer
Outdoor Features
- Balcony
- Covered Patio or Porch
- Outdoor Gas Grill
Schools
- Julia Green Elementary School
- John Trotwood Moore Middle School
- Hillsboro Comp High School
Utilities
- Central Heating and Cooling System
- Heating System Uses Natural Gas
Additional Features
- Energy-Efficient Thermostat
- Irrigation
Listing and Financial Details
- Property Available on 11/11/25
- The owner pays for cable TV, water
- Rent includes cable TV, water
- Assessor Parcel Number 13111005200
Community Details
Overview
- No Home Owners Association
- Seven Hills Subdivision
Pet Policy
- Pets Allowed
Map
Source: Realtracs
MLS Number: 3043329
APN: 131-11-0-052
- 4600 Shys Hill Rd
- 1323 Harding Place
- 4533 Shys Hill Rd
- 4610 Benton Smith Rd
- 4521 Shys Hill Rd
- 4613 General Lowrey Dr
- 65 Ravenwood Hills Cir
- 1314 Burton Valley Rd
- 4520 Shys Hill Rd
- 4516 Shys Hill Rd
- 4600 Villa Green Dr
- 4514 Belmont Park Terrace
- 1143 Battery Ln
- 4222 Jamesborough Place Unit B
- 641 Cherry Glen Cir
- 4613 Chalmers Dr
- 1918 Randolph Place Unit 3A
- 4402B Hunt Place
- 700 Summerwind Cir
- 502 Ashlawn Ct Unit 502
- 409 Ashlawn Ct Unit 409
- 301 Boxmere Place Unit 301
- 2019B Overhill Dr Unit B
- 1101C Biltmore Dr
- 2006A Galbraith Dr Unit A
- 5000 Hillsboro Pike Unit C1
- 4311 Granny White Pike
- 4112 Oriole Place
- 4224 Granny White Pike
- 4100 Hillsboro Pike
- 212 Summit Ridge Dr
- 210 Summit Ridge Dr Unit Green Hills 1 bed 1 bath
- 2011 Richard Jones Rd
- 4000 Hillsboro Pike
- 212 Summit Ridge Cir
- 221 Summit Ridge Dr
- 2116 Hobbs Rd Unit M5
- 2116 Hobbs Rd Unit K2
- 514 Hobbs Creek Dr
- 211 Brattlesboro Place
