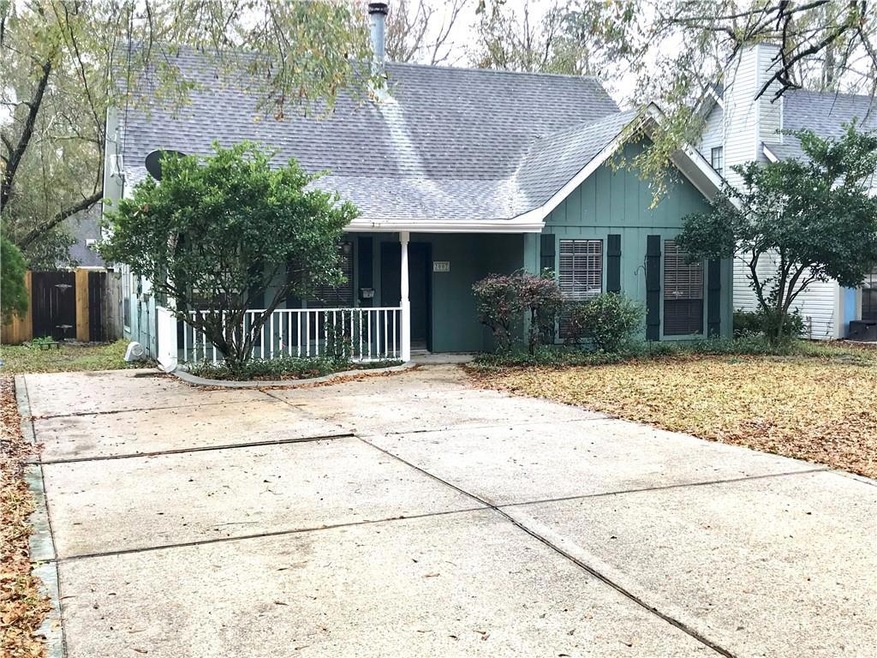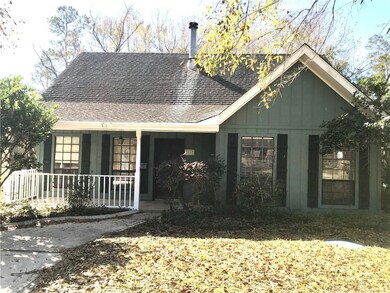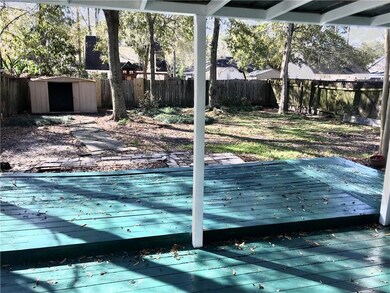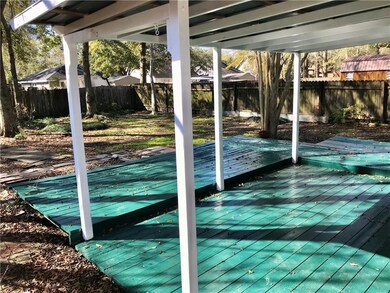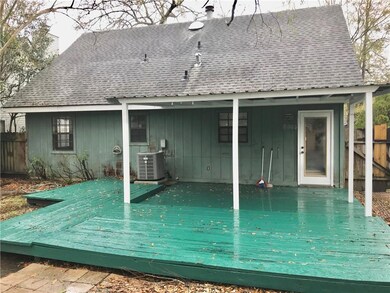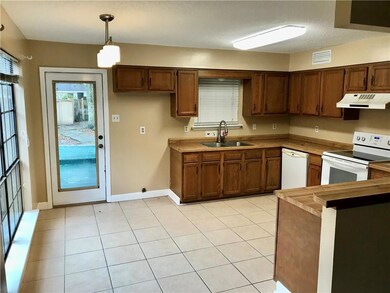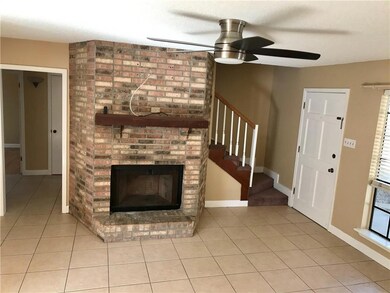
2007 Bluebird St Slidell, LA 70460
Highlights
- French Provincial Architecture
- Window Unit Cooling System
- Ceiling Fan
- Covered patio or porch
- Central Heating and Cooling System
- Rectangular Lot
About This Home
As of November 2022Lovely Acadian style home in a quiet neighborhood. This 4 bedroom 2 bath home, has a great covered back patio overlooking the spacious fenced in backyard. Downstairs Master Bed and guest bed finished with hardwood floors. The upstairs has a full bath and Bedrooms 3 and 4. The home has been updated and has been freshly painted. Located close to I-12, shopping, Gause Blvd, dining and more. FHA and VA loans accepted! Motivated Seller! Bring all offers!
Last Agent to Sell the Property
Steve Tkach
Reag LC License #995692404 Listed on: 11/23/2020
Last Buyer's Agent
Kristie Leland
1% Lists Realty Professionals License #995691850
Home Details
Home Type
- Single Family
Est. Annual Taxes
- $2,400
Year Built
- Built in 2020
Lot Details
- Lot Dimensions are 51x142x53x142
- Fenced
- Rectangular Lot
- Property is in average condition
Home Design
- French Provincial Architecture
- Cosmetic Repairs Needed
- Slab Foundation
- Shingle Roof
- Wood Siding
Interior Spaces
- 1,659 Sq Ft Home
- Property has 2 Levels
- Ceiling Fan
- Wood Burning Fireplace
Bedrooms and Bathrooms
- 4 Bedrooms
- 2 Full Bathrooms
Parking
- 2 Parking Spaces
- Driveway
- Off-Street Parking
Utilities
- Window Unit Cooling System
- Central Heating and Cooling System
- Septic Tank
Additional Features
- Covered patio or porch
- City Lot
Community Details
- Ozone Woods Subdivision
Listing and Financial Details
- Tax Lot 17
- Assessor Parcel Number 704602007bluebirdST17
Ownership History
Purchase Details
Home Financials for this Owner
Home Financials are based on the most recent Mortgage that was taken out on this home.Purchase Details
Home Financials for this Owner
Home Financials are based on the most recent Mortgage that was taken out on this home.Similar Homes in Slidell, LA
Home Values in the Area
Average Home Value in this Area
Purchase History
| Date | Type | Sale Price | Title Company |
|---|---|---|---|
| Deed | $182,000 | Title Solution Services | |
| Cash Sale Deed | $173,000 | Bayou Title Inc |
Mortgage History
| Date | Status | Loan Amount | Loan Type |
|---|---|---|---|
| Open | $145,600 | New Conventional | |
| Previous Owner | $174,747 | New Conventional |
Property History
| Date | Event | Price | Change | Sq Ft Price |
|---|---|---|---|---|
| 11/18/2022 11/18/22 | Sold | -- | -- | -- |
| 10/27/2022 10/27/22 | Pending | -- | -- | -- |
| 09/11/2022 09/11/22 | For Sale | $182,000 | -1.6% | $110 / Sq Ft |
| 07/16/2021 07/16/21 | Sold | -- | -- | -- |
| 06/16/2021 06/16/21 | Pending | -- | -- | -- |
| 11/23/2020 11/23/20 | For Sale | $185,000 | -- | $112 / Sq Ft |
Tax History Compared to Growth
Tax History
| Year | Tax Paid | Tax Assessment Tax Assessment Total Assessment is a certain percentage of the fair market value that is determined by local assessors to be the total taxable value of land and additions on the property. | Land | Improvement |
|---|---|---|---|---|
| 2024 | $2,400 | $18,053 | $2,250 | $15,803 |
| 2023 | $2,400 | $13,958 | $1,500 | $12,458 |
| 2022 | $71,557 | $12,144 | $1,500 | $10,644 |
| 2021 | $715 | $12,144 | $1,500 | $10,644 |
| 2020 | $1,797 | $12,144 | $1,500 | $10,644 |
| 2019 | $1,837 | $11,978 | $750 | $11,228 |
| 2018 | $1,844 | $11,978 | $750 | $11,228 |
| 2017 | $1,856 | $11,978 | $750 | $11,228 |
| 2016 | $1,898 | $11,978 | $750 | $11,228 |
| 2015 | $682 | $11,529 | $1,600 | $9,929 |
| 2014 | $670 | $11,529 | $1,600 | $9,929 |
| 2013 | -- | $11,529 | $1,600 | $9,929 |
Agents Affiliated with this Home
-

Seller's Agent in 2022
Christy Quave
LATTER & BLUM (LATT14)
(985) 788-1558
59 Total Sales
-

Buyer's Agent in 2022
Anne Warren
United Real Estate Partners LLC
(985) 218-8081
88 Total Sales
-
S
Seller's Agent in 2021
Steve Tkach
Reag LC
-
K
Buyer's Agent in 2021
Kristie Leland
1% Lists Realty Professionals
Map
Source: ROAM MLS
MLS Number: 2277359
APN: 109679
