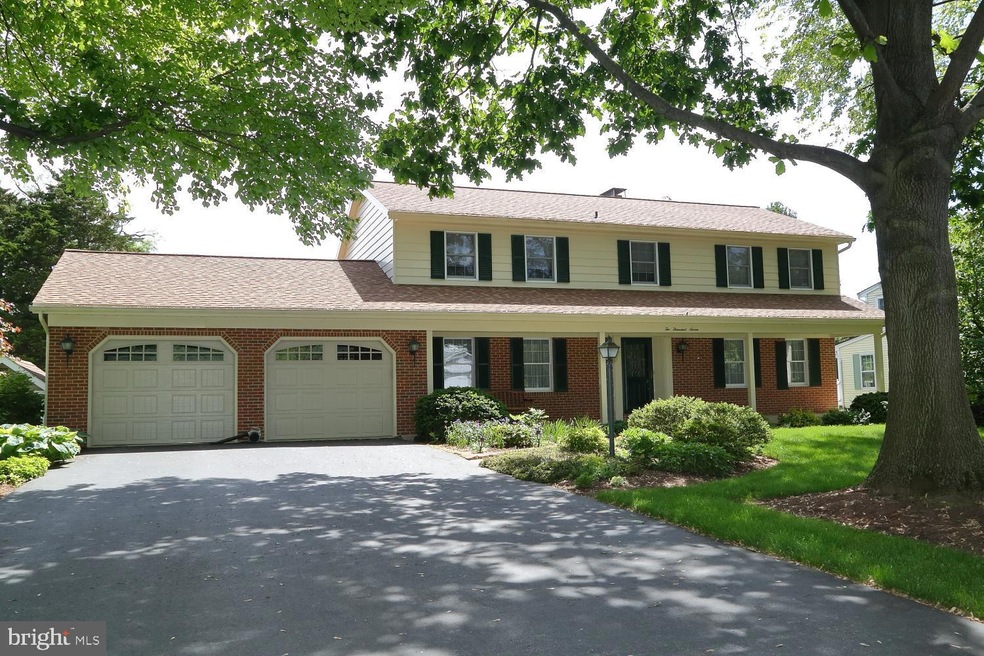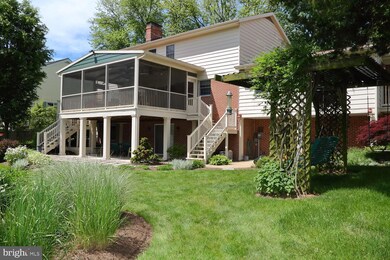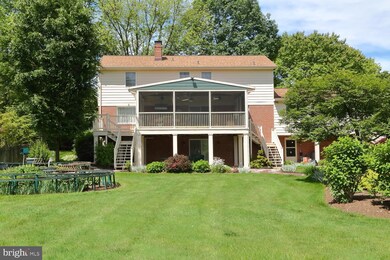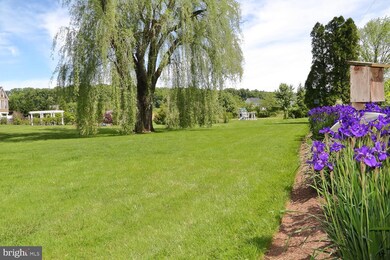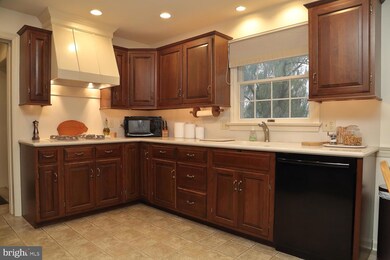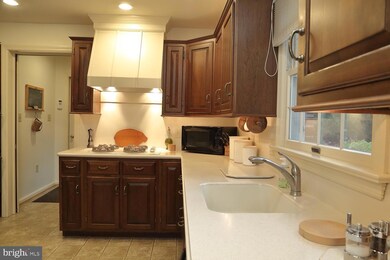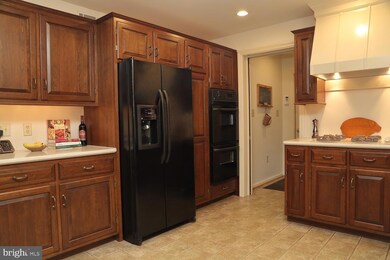
2007 Carlton Place Lancaster, PA 17601
Bloomingdale NeighborhoodEstimated Value: $532,000 - $556,000
Highlights
- Deck
- Traditional Floor Plan
- Wood Flooring
- Nitrauer School Rated A
- Traditional Architecture
- 2 Fireplaces
About This Home
As of January 2020Manheim township Schools Desirable Bloomingdale neighborhood Two Story, 4 Bedroom, 2 full and 2 half bath Home. It s an impeccably kept and maintained home, located in the heart of Manheim township and convenient to major roads, shopping and entertainment. The light filled, walk out, lower level is nicely finished and includes a half bath, fireplace, kitchen area, workshop, wine room and loads of storage! The living area features include; a formal living room with hardwood floors, a formal dining room with hardwood floors and chair rail, half bath off the foyer and first floor laundry. The spacious kitchen has a lovely sitting area with a fireplace and built-in cabinetry. Natural Gas stove, Corian counters and custom cherry cabinetry. From the kitchen step out to an expansive covered deck overlooking the beautifully landscaped yard and lovely view. The custom, professional deck, has removable weather protection panels. The stainless, professional grade, Viking gas grill and stainless hood. The first-floor laundry and mud room addition is icing on the cake! Make your appointment today to see this property, situated in a mature and settled neighborhood with wide streets for walking, running or biking and is simply a beautiful place to live!
Last Agent to Sell the Property
Berkshire Hathaway HomeServices Homesale Realty License #RS308961 Listed on: 11/11/2019

Home Details
Home Type
- Single Family
Est. Annual Taxes
- $5,198
Year Built
- Built in 1972
Lot Details
- 0.57 Acre Lot
- West Facing Home
- Property has an invisible fence for dogs
- Landscaped
- Level Lot
- Back and Front Yard
- Property is in good condition
Parking
- 2 Car Attached Garage
- 2 Open Parking Spaces
- Front Facing Garage
- Garage Door Opener
Home Design
- Traditional Architecture
- Brick Exterior Construction
- Block Foundation
- Slab Foundation
- Shingle Roof
- Asphalt Roof
- Aluminum Siding
- Stick Built Home
Interior Spaces
- Property has 2 Levels
- Traditional Floor Plan
- Built-In Features
- Chair Railings
- Wainscoting
- Ceiling Fan
- Recessed Lighting
- 2 Fireplaces
- Wood Burning Fireplace
- Fireplace With Glass Doors
- Flue
- Fireplace Mantel
- Brick Fireplace
- Double Pane Windows
- Vinyl Clad Windows
- Insulated Windows
- Window Treatments
- Window Screens
- Sliding Doors
- Family Room Off Kitchen
- Living Room
- Formal Dining Room
- Attic Fan
Kitchen
- Breakfast Area or Nook
- Eat-In Kitchen
- Built-In Self-Cleaning Double Oven
- Electric Oven or Range
- Built-In Range
- Range Hood
- Microwave
- Extra Refrigerator or Freezer
- Freezer
- Ice Maker
- Dishwasher
- Upgraded Countertops
- Disposal
Flooring
- Wood
- Carpet
- Ceramic Tile
- Vinyl
Bedrooms and Bathrooms
- 4 Bedrooms
- En-Suite Primary Bedroom
- En-Suite Bathroom
- Cedar Closet
- Walk-in Shower
Laundry
- Laundry Room
- Laundry on main level
- Electric Front Loading Dryer
- Washer
Finished Basement
- Walk-Out Basement
- Partial Basement
- Exterior Basement Entry
- Water Proofing System
- Workshop
- Natural lighting in basement
Home Security
- Monitored
- Motion Detectors
- Storm Doors
- Carbon Monoxide Detectors
- Fire and Smoke Detector
- Flood Lights
Outdoor Features
- Deck
- Screened Patio
- Exterior Lighting
- Outbuilding
- Outdoor Grill
- Porch
Schools
- Nitrauer Elementary School
- Manheim Township Middle School
- Manheim Township High School
Utilities
- Forced Air Heating and Cooling System
- Humidifier
- Dehumidifier
- Programmable Thermostat
- 200+ Amp Service
- Water Treatment System
- Natural Gas Water Heater
- Water Conditioner is Owned
- Cable TV Available
Community Details
- No Home Owners Association
- Built by Chris High and Sons
- Bloomingdale Subdivision
Listing and Financial Details
- Assessor Parcel Number 390-74580-0-0000
Ownership History
Purchase Details
Home Financials for this Owner
Home Financials are based on the most recent Mortgage that was taken out on this home.Similar Homes in Lancaster, PA
Home Values in the Area
Average Home Value in this Area
Purchase History
| Date | Buyer | Sale Price | Title Company |
|---|---|---|---|
| Minni Frank | $344,000 | Settlement Engine |
Property History
| Date | Event | Price | Change | Sq Ft Price |
|---|---|---|---|---|
| 01/27/2020 01/27/20 | Sold | $344,000 | -1.7% | $114 / Sq Ft |
| 11/20/2019 11/20/19 | Pending | -- | -- | -- |
| 11/11/2019 11/11/19 | For Sale | $350,000 | -- | $116 / Sq Ft |
Tax History Compared to Growth
Tax History
| Year | Tax Paid | Tax Assessment Tax Assessment Total Assessment is a certain percentage of the fair market value that is determined by local assessors to be the total taxable value of land and additions on the property. | Land | Improvement |
|---|---|---|---|---|
| 2024 | $5,552 | $256,600 | $84,100 | $172,500 |
| 2023 | $5,407 | $256,600 | $84,100 | $172,500 |
| 2022 | $5,316 | $256,600 | $84,100 | $172,500 |
| 2021 | $5,198 | $256,600 | $84,100 | $172,500 |
| 2020 | $5,198 | $256,600 | $84,100 | $172,500 |
| 2019 | $5,147 | $256,600 | $84,100 | $172,500 |
| 2018 | $3,770 | $256,600 | $84,100 | $172,500 |
| 2017 | $5,160 | $202,800 | $50,400 | $152,400 |
| 2016 | $5,160 | $202,800 | $50,400 | $152,400 |
| 2015 | $1,297 | $202,800 | $50,400 | $152,400 |
| 2014 | $3,672 | $202,800 | $50,400 | $152,400 |
Agents Affiliated with this Home
-
Susan Allison

Seller's Agent in 2020
Susan Allison
Berkshire Hathaway HomeServices Homesale Realty
(717) 725-7738
4 in this area
56 Total Sales
-
Michael Galli

Buyer's Agent in 2020
Michael Galli
Realty One Group Restore
(610) 836-1359
15 Total Sales
Map
Source: Bright MLS
MLS Number: PALA142584
APN: 390-74580-0-0000
- 614 Dolly Dr
- 514 Dolly Dr
- 316 Primrose Ave
- 548 E Delp Rd
- 1909 Bloomingdale Ave
- 2012 Melody Ln
- 125 Valleybrook Dr
- 342 Maxson Rd
- 4 Valleybrook Dr Unit 4
- 80 Peach Ln
- 247 Murry Hill Dr
- 586 Stockdale Dr
- 1818 Longview Dr
- 17 W Roseville Rd
- 20 W Roseville Rd
- 402 Cobblestone Ln
- 2795 Southwick Dr
- 426 Cobblestone Ln Unit 426
- 1235 Hershey Ln
- 200 Hershey Ln Unit CRESTWOOD
- 2007 Carlton Place
- 2013 Carlton Place
- 2001 Carlton Place
- 2019 Carlton Place
- 411 Trena Ave
- 405 Trena Ave
- 368 Richland Dr
- 417 Trena Ave
- 373 Richland Dr
- 367 Teddy Ave
- 1961 Carlton Place
- 362 Richland Dr
- 423 Trena Ave
- 367 Richland Dr
- 410 Trena Ave
- 361 Teddy Ave
- 420 Trena Ave
- 361 Richland Dr
- 354 Richland Dr
- 1959 Carlton Place
