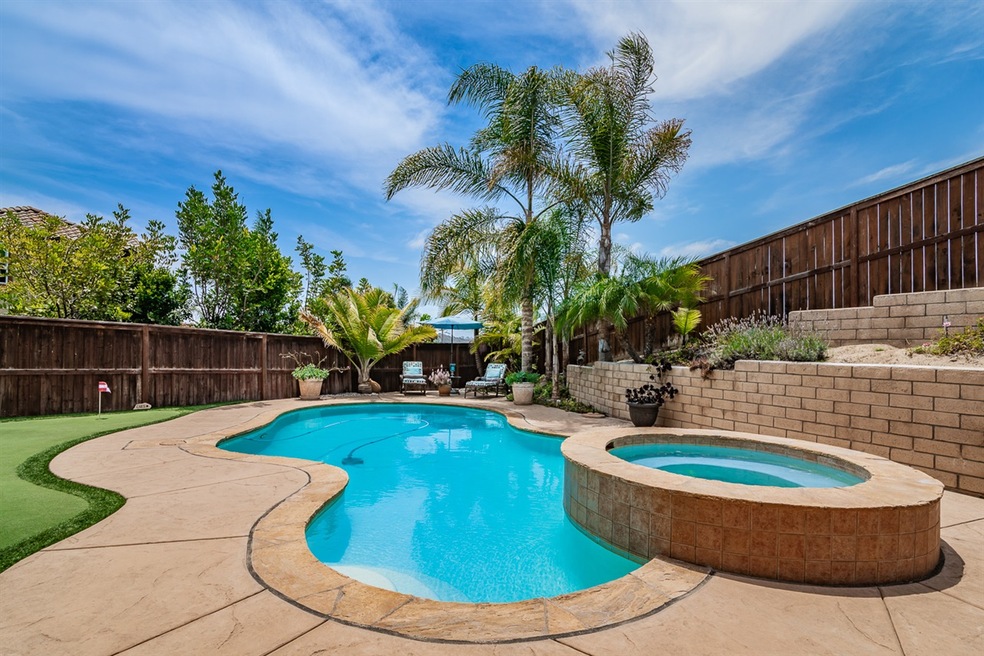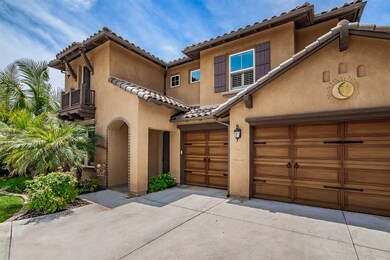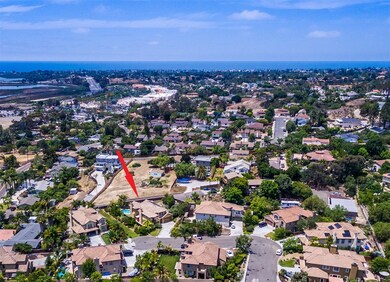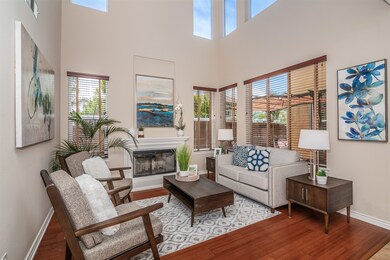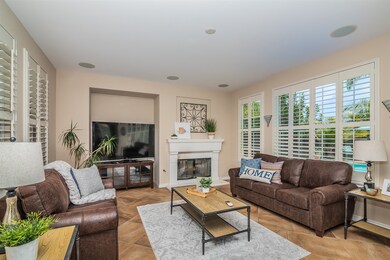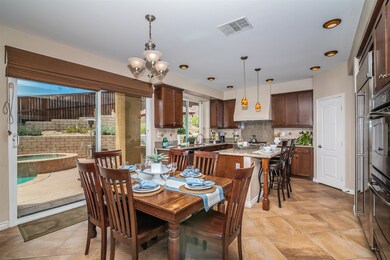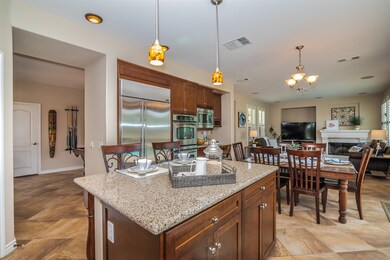
2007 Chopin Way Oceanside, CA 92054
Fire Mountain NeighborhoodHighlights
- Solar Heated Pool and Spa
- Contemporary Architecture
- Retreat
- Mountain View
- Family Room with Fireplace
- Cathedral Ceiling
About This Home
As of December 2024This gorgeous, resort-like, entertainer's dream view home is located in beautiful Fire Mountain, in a cul-de-sac on a ¼ acre lot! The chef's kitchen boasts rich cabinetry, granite counters, island w/ seating, Built-in GE Monogram frig, convection ovens, Pendant lighting & is central to the indoor-outdoor living spaces. Enjoy the relaxing coastal breezes while taking a dip, barbecuing, putting a few balls, or just lounging by the heated pool. The peaceful master retreat offers plenty of space (cont) , a private view balcony, walk-in closet, luxurious master bath with arched entry, picture window, soaking tub, dual vanity & spa shower you will not want to leave. Other features include high ceilings, big windows, tons of natural light, open feel, views & privacy from almost every window, 2 fireplaces, family room surround sound, french doors leading to the ample side yards & courtyard, custom wrought iron railing, recessed lighting, full laundry room, luxe tile, newer designer carpet, plantation shutters, Tile showers/tub surrounds, 2 linen cabinets & window seating storage, office built-ins, upscale doors, hardware and fixtures, lrg under stairs storage closet, tankless water heater, tropical landscaping & pavers. The oversize 3 car garage includes epoxy floors, detailed doors, a wall of cabinet storage & extra space. This home is surrounded by open space and is a must see! Convenient access to 5 & 78. Walk to shops and restaurants!
Last Agent to Sell the Property
Allison James Estates & Homes License #01454658 Listed on: 07/24/2018

Home Details
Home Type
- Single Family
Est. Annual Taxes
- $12,059
Year Built
- Built in 2007
Lot Details
- 0.25 Acre Lot
- Cul-De-Sac
- Gated Home
- Property is Fully Fenced
- Wood Fence
- Level Lot
- Property is zoned R-1:SINGLE
HOA Fees
- $120 Monthly HOA Fees
Parking
- 3 Car Attached Garage
- Front Facing Garage
- Two Garage Doors
- Garage Door Opener
- Driveway
Home Design
- Contemporary Architecture
- Clay Roof
- Wood Siding
- Stucco Exterior
Interior Spaces
- 3,182 Sq Ft Home
- 2-Story Property
- Cathedral Ceiling
- Family Room with Fireplace
- 2 Fireplaces
- Family Room Off Kitchen
- Living Room with Fireplace
- Formal Dining Room
- Mountain Views
Kitchen
- Breakfast Area or Nook
- Double Convection Oven
- Gas Cooktop
- Microwave
- Dishwasher
- Kitchen Island
- Granite Countertops
- Disposal
Flooring
- Carpet
- Tile
Bedrooms and Bathrooms
- 5 Bedrooms
- Retreat
- Walk-In Closet
- 4 Full Bathrooms
- Bathtub
- Shower Only
Laundry
- Laundry Room
- Laundry on upper level
- Gas Dryer Hookup
Pool
- Solar Heated Pool and Spa
- Solar Heated In Ground Pool
- Pool Equipment or Cover
Outdoor Features
- Balcony
- Slab Porch or Patio
- Outdoor Grill
Utilities
- Natural Gas Connected
- Separate Water Meter
- Tankless Water Heater
Community Details
- Association fees include common area maintenance
- Summer Calderone Association, Phone Number (760) 498-8772
Listing and Financial Details
- Assessor Parcel Number 165-630-19-00
Ownership History
Purchase Details
Home Financials for this Owner
Home Financials are based on the most recent Mortgage that was taken out on this home.Purchase Details
Home Financials for this Owner
Home Financials are based on the most recent Mortgage that was taken out on this home.Purchase Details
Home Financials for this Owner
Home Financials are based on the most recent Mortgage that was taken out on this home.Purchase Details
Purchase Details
Home Financials for this Owner
Home Financials are based on the most recent Mortgage that was taken out on this home.Purchase Details
Home Financials for this Owner
Home Financials are based on the most recent Mortgage that was taken out on this home.Purchase Details
Similar Homes in Oceanside, CA
Home Values in the Area
Average Home Value in this Area
Purchase History
| Date | Type | Sale Price | Title Company |
|---|---|---|---|
| Grant Deed | $1,764,000 | Wfg National Title Company Of | |
| Grant Deed | $982,000 | Chicago Title Company | |
| Interfamily Deed Transfer | -- | Accommodation | |
| Interfamily Deed Transfer | -- | Western Resources Title Co | |
| Interfamily Deed Transfer | -- | None Available | |
| Interfamily Deed Transfer | -- | Fidelity National Title Co | |
| Grant Deed | $799,000 | Fidelity National Title Co | |
| Interfamily Deed Transfer | -- | -- |
Mortgage History
| Date | Status | Loan Amount | Loan Type |
|---|---|---|---|
| Previous Owner | $680,000 | New Conventional | |
| Previous Owner | $144,700 | Credit Line Revolving | |
| Previous Owner | $690,000 | New Conventional | |
| Previous Owner | $652,000 | New Conventional | |
| Previous Owner | $649,750 | New Conventional | |
| Previous Owner | $86,750 | Credit Line Revolving | |
| Previous Owner | $492,000 | New Conventional | |
| Previous Owner | $599,250 | Unknown |
Property History
| Date | Event | Price | Change | Sq Ft Price |
|---|---|---|---|---|
| 12/20/2024 12/20/24 | Sold | $1,764,000 | -4.6% | $554 / Sq Ft |
| 11/20/2024 11/20/24 | Pending | -- | -- | -- |
| 10/19/2024 10/19/24 | Price Changed | $1,849,000 | -1.6% | $581 / Sq Ft |
| 08/29/2024 08/29/24 | Price Changed | $1,880,000 | -1.1% | $591 / Sq Ft |
| 08/02/2024 08/02/24 | For Sale | $1,900,000 | +93.5% | $597 / Sq Ft |
| 10/16/2018 10/16/18 | Sold | $982,000 | 0.0% | $309 / Sq Ft |
| 10/16/2018 10/16/18 | Sold | $982,000 | -1.7% | $309 / Sq Ft |
| 09/06/2018 09/06/18 | Pending | -- | -- | -- |
| 09/06/2018 09/06/18 | Pending | -- | -- | -- |
| 08/29/2018 08/29/18 | Price Changed | $999,000 | -2.5% | $314 / Sq Ft |
| 07/24/2018 07/24/18 | For Sale | $1,025,000 | 0.0% | $322 / Sq Ft |
| 07/09/2018 07/09/18 | For Sale | $1,025,000 | -- | $322 / Sq Ft |
Tax History Compared to Growth
Tax History
| Year | Tax Paid | Tax Assessment Tax Assessment Total Assessment is a certain percentage of the fair market value that is determined by local assessors to be the total taxable value of land and additions on the property. | Land | Improvement |
|---|---|---|---|---|
| 2024 | $12,059 | $1,073,957 | $601,503 | $472,454 |
| 2023 | $11,688 | $1,052,900 | $589,709 | $463,191 |
| 2022 | $11,512 | $1,032,256 | $578,147 | $454,109 |
| 2021 | $11,557 | $1,012,016 | $566,811 | $445,205 |
| 2020 | $11,199 | $1,001,640 | $561,000 | $440,640 |
| 2019 | $10,873 | $982,000 | $550,000 | $432,000 |
| 2018 | $10,784 | $965,055 | $428,605 | $536,450 |
| 2017 | $10,587 | $946,133 | $420,201 | $525,932 |
| 2016 | $8,017 | $725,000 | $292,000 | $433,000 |
| 2015 | $7,413 | $680,000 | $274,000 | $406,000 |
| 2014 | $7,267 | $680,000 | $274,000 | $406,000 |
Agents Affiliated with this Home
-
Courtney Costello

Seller's Agent in 2024
Courtney Costello
The Oppenheim Group
(760) 942-7479
2 in this area
29 Total Sales
-
Sharon Chin
S
Buyer's Agent in 2024
Sharon Chin
California Commercial R E
(760) 268-9119
1 in this area
2 Total Sales
-
Kim Gurreri

Seller's Agent in 2018
Kim Gurreri
Allison James Estates & Homes
(760) 505-3053
46 Total Sales
-
Belinda Andrews

Buyer's Agent in 2018
Belinda Andrews
Coldwell Banker Realty
(858) 775-8266
1 Total Sale
Map
Source: San Diego MLS
MLS Number: 180040558
APN: 165-630-19
- 2320 Ivy Rd
- 2026 Estero St
- 2510 Woodlands Way
- 2506 Woodlands Way
- 2513 Woodlands Way
- 1915 Andrews Ct
- 2527 Woodlands Way
- 1881 Laurel Rd
- 2549 Ivy Rd
- 1824 Campesino Place
- 2245 Ivy Rd
- 2139 Via Esmarca
- 2929 Fire Mountain Dr Unit 9
- 2363 Kenwyn St
- 2018 Trevino Ave
- 2103 Loquat Place
- 1355 Knoll Dr
- 2046 Ups Cir
- 2241 California St
- 1520 Downs St
