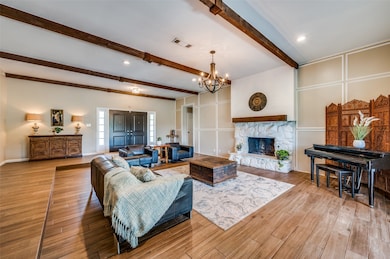
2007 Cindy Ln Denton, TX 76207
Estimated payment $3,836/month
Highlights
- Hot Property
- Parking available for a boat
- 2-Story Property
- Denton High School Rated A-
- Deck
- Private Yard
About This Home
Priced below market value! Motivated seller says bring all reasonable offers! Country living with city conveniences! Located in a quiet, tucked away neighborhood with easy access to Razor Ranch & just north of the I-35E & I-35W split! As you enter you'll see the huge great room with beamed ceiling and a stone fireplace. The kitchen offers quartz countertops, stainless steel appliances, an island & a bay window breakfast area. The dining room has easy access to the kitchen & can accommodate a large table. The primary bedroom is split from the others for privacy. The primary bathroom has been remodeled with quartz vanities & large walk in shower. Two very large secondary bedrooms are downstairs. Upstairs offers flexible space for any lifestyle. Use it was a MIL suite with a bedroom, bath & living area or use it as an office, a game room, hobby room or workout space. Retreat to the large covered patio & watch the sunset after a long day. Outbuilding can be used as a livestock barn or a workshop. Recent improvements: windows, HVAC, primary bath remodel, LVP flooring added in all bedrooms & upstairs which includes heavy duty floor decking, pipe fencing added to incorporate full perimeter fencing, two automatic driveway gates installed, landscaping with stone borders & insulated garage door.
Listing Agent
Compass RE Texas, LLC Brokerage Phone: 972-989-3112 License #0432200 Listed on: 09/25/2025

Home Details
Home Type
- Single Family
Est. Annual Taxes
- $9,855
Year Built
- Built in 1970
Lot Details
- 1.78 Acre Lot
- Gated Home
- Property is Fully Fenced
- Pipe Fencing
- Landscaped
- Level Lot
- Many Trees
- Private Yard
- Lawn
- Back Yard
Parking
- 2 Car Attached Garage
- Oversized Parking
- Side Facing Garage
- Single Garage Door
- Garage Door Opener
- Circular Driveway
- Electric Gate
- Additional Parking
- Parking available for a boat
Home Design
- 2-Story Property
- Brick Exterior Construction
- Slab Foundation
- Composition Roof
Interior Spaces
- 3,506 Sq Ft Home
- Wet Bar
- Built-In Features
- Ceiling Fan
- Decorative Lighting
- Wood Burning Fireplace
- Raised Hearth
- Fireplace With Gas Starter
- Stone Fireplace
- Window Treatments
- Bay Window
- Living Room with Fireplace
- Fire and Smoke Detector
Kitchen
- Breakfast Area or Nook
- Eat-In Kitchen
- Electric Oven
- Gas Cooktop
- Microwave
- Dishwasher
- Wine Cooler
- Kitchen Island
- Disposal
Flooring
- Tile
- Luxury Vinyl Plank Tile
Bedrooms and Bathrooms
- 4 Bedrooms
- Walk-In Closet
- In-Law or Guest Suite
- 3 Full Bathrooms
Laundry
- Laundry in Utility Room
- Washer and Electric Dryer Hookup
Outdoor Features
- Deck
- Covered Patio or Porch
- Outdoor Storage
- Rain Gutters
Schools
- Borman Elementary School
- Denton High School
Utilities
- Zoned Heating and Cooling System
- Heating System Uses Natural Gas
- Gas Water Heater
- High Speed Internet
- Cable TV Available
Community Details
- Ranch Estates Subdivision
Listing and Financial Details
- Legal Lot and Block 6 / C
- Assessor Parcel Number R21904
Map
Home Values in the Area
Average Home Value in this Area
Property History
| Date | Event | Price | List to Sale | Price per Sq Ft | Prior Sale |
|---|---|---|---|---|---|
| 10/03/2025 10/03/25 | Price Changed | $574,900 | -4.2% | $164 / Sq Ft | |
| 09/25/2025 09/25/25 | For Sale | $599,900 | -7.7% | $171 / Sq Ft | |
| 08/26/2022 08/26/22 | Sold | -- | -- | -- | View Prior Sale |
| 07/15/2022 07/15/22 | Pending | -- | -- | -- | |
| 07/12/2022 07/12/22 | Price Changed | $649,900 | -4.1% | $185 / Sq Ft | |
| 07/06/2022 07/06/22 | Price Changed | $678,000 | -2.4% | $193 / Sq Ft | |
| 06/17/2022 06/17/22 | For Sale | $695,000 | -- | $198 / Sq Ft |
About the Listing Agent

Known for providing the highest degree of dedicated, personalized service, Marsha Crawford conducts herself with the utmost professionalism to deliver impressive results. Through her valued counsel and expertise in the Acquisition and Marketing of Residential, Luxury, New Construction, Farm & Ranch/Equestrian, Vacation, and Investment Properties; Marsha together with her partner and daughter, Candis Dunn, create a personal real estate experience and truly love sharing their insights into the
Marsha's Other Listings
Source: North Texas Real Estate Information Systems (NTREIS)
MLS Number: 21069530
APN: R21904
- 2001 N Lariat Rd
- 1401 N Masch Branch Rd
- 0000 Mesa Dr
- 2908 Lakewood Dr
- 2905 Lakewood Dr
- 2501 Payne Dr
- 2204 Crestmeadow St
- 3211 Darby Ln
- 2516 Bauer Dr
- 2225 Southway
- 2324 Southway
- 3400 Kingsview Dr
- 1155 Cottonwood Ln
- 4574 Masch Branch Rd
- 3504 Riviera Ct
- 8540 W University Dr
- TBD N Bonnie Brae St
- 328 Broken Bow
- 3401 Triumph Dr
- 3116 Paruament Dr
- 2101 Colonial Dr
- 2004 Windsor Farms Dr
- 2101 Windsor Farms Dr
- 3200 W Windsor Dr
- 2917 Savill Garden Dr
- 2633 Bauer Dr
- 2917 Fladger St
- 2200 Lookout Ln
- 3211 Darby Ln
- 2505 Coffey Dr
- 2320 Southway
- 2229 Northway
- 2553 Carril Al Lago Dr
- 3316 Darby Ln
- 3322 Darby Ln Unit ID1056456P
- 3322 Darby Ln Unit ID1056423P
- 3235 Heritage Trail Unit 5320.1408447
- 3235 Heritage Trail Unit 1107.1408450
- 3235 Heritage Trail Unit 3205.1408446
- 3235 Heritage Trail Unit 5336.1408452






