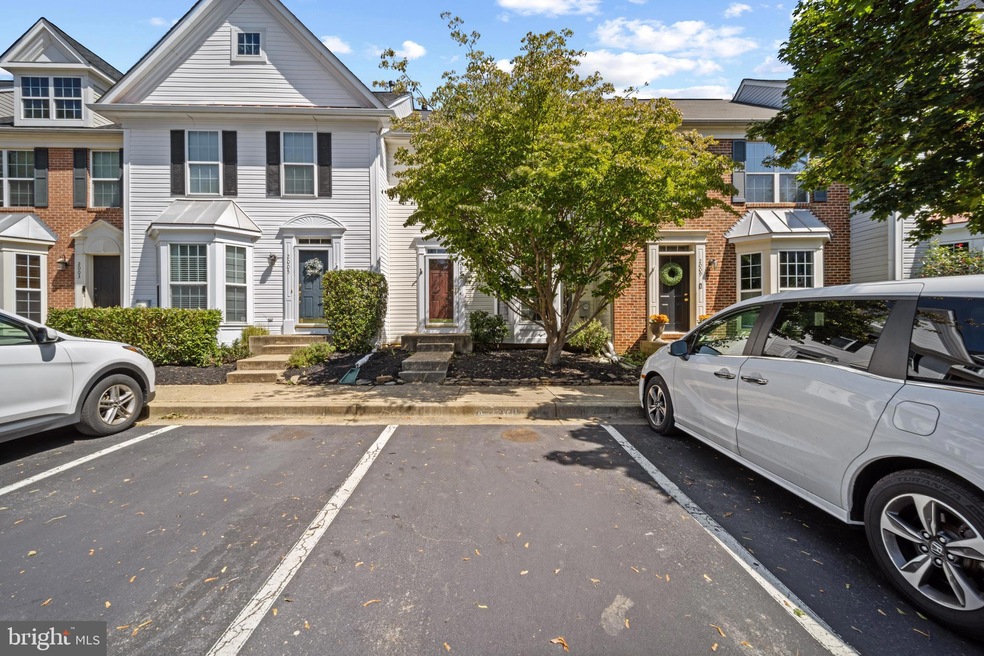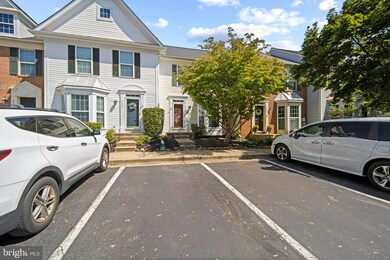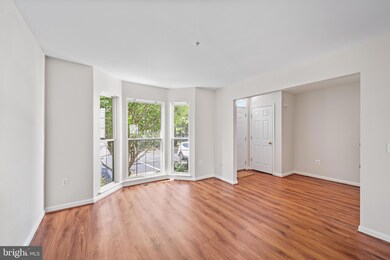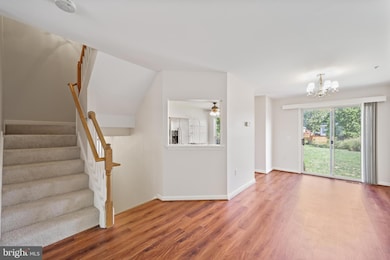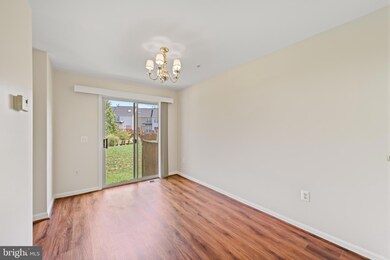
2007 Compton Ct Unit 158 Annapolis, MD 21401
Parole NeighborhoodHighlights
- Open Floorplan
- Colonial Architecture
- Wood Flooring
- West Annapolis Elementary School Rated A-
- Cathedral Ceiling
- Breakfast Area or Nook
About This Home
As of October 2024New Beginnings! This beautiful interior row townhome in the desirable community of Windgate offers peace of mind with a brand-new roof, ensuring long-term durability and protection. Alongside this significant upgrade, enjoy a freshly painted interior, stunning new hardwood floors in the living room, dining area, and kitchen, and plush new carpeting throughout the basement, upstairs hall, and bedrooms. Lovely open floor plan with 3 bedrooms and 2 full/2 half-bathrooms. The main level features a separate dining area perfect for gatherings, while the kitchen’s table space is ideal for casual meals. A spacious family room with a gorgeous bay window, foyer, and half bathroom completes this level. Ascend upstairs to a primary bedroom with tall cathedral ceilings and ensuite bathroom. The two additional nice-sized bedrooms share the hall bathroom. Finished basement with a convenient half bath ideal for an office, gym, playroom, or theater. The private backyard is a standout feature, backing to a beautifully maintained open area that provides a peaceful and expansive view, enriching your outdoor living experience. The community enhances your lifestyle with amenities such as common grounds, a jog/walk path, and tot lot. Located just minutes from Annapolis Mall, Route 50, downtown Annapolis, and the Naval Academy, you’ll have shopping, dining, and entertainment at your fingertips. This move-in-ready home blends modern updates with an unbeatable location—don’t miss the opportunity to make it yours! Call today for a private tour.
Last Agent to Sell the Property
Coldwell Banker Realty License #650255 Listed on: 09/12/2024
Townhouse Details
Home Type
- Townhome
Est. Annual Taxes
- $4,111
Year Built
- Built in 1995
Lot Details
- Backs To Open Common Area
- Landscaped
- Back Yard
- Property is in very good condition
HOA Fees
- $126 Monthly HOA Fees
Home Design
- Colonial Architecture
- Architectural Shingle Roof
- Vinyl Siding
- Concrete Perimeter Foundation
Interior Spaces
- Property has 3 Levels
- Open Floorplan
- Cathedral Ceiling
- Ceiling Fan
- Bay Window
- Sliding Doors
- Family Room
- Dining Area
- Workshop
- Utility Room
Kitchen
- Breakfast Area or Nook
- Eat-In Kitchen
- Stove
- Dishwasher
- Disposal
Flooring
- Wood
- Carpet
Bedrooms and Bathrooms
- 3 Bedrooms
- En-Suite Bathroom
Laundry
- Laundry Room
- Dryer
- Washer
Partially Finished Basement
- Heated Basement
- Interior Basement Entry
Parking
- Paved Parking
- Parking Lot
Utilities
- Forced Air Heating and Cooling System
- Electric Water Heater
Listing and Financial Details
- Assessor Parcel Number 020296190087453
Community Details
Overview
- Association fees include management, reserve funds, snow removal, common area maintenance, trash
- Built by PULTE
- Windgate Subdivision, The Severn Floorplan
- Windgate Condo Community
Amenities
- Common Area
Recreation
- Community Playground
- Jogging Path
Pet Policy
- Pets Allowed
Similar Homes in Annapolis, MD
Home Values in the Area
Average Home Value in this Area
Property History
| Date | Event | Price | Change | Sq Ft Price |
|---|---|---|---|---|
| 10/31/2024 10/31/24 | Sold | $469,000 | 0.0% | $262 / Sq Ft |
| 10/14/2024 10/14/24 | For Sale | $469,000 | 0.0% | $262 / Sq Ft |
| 10/14/2024 10/14/24 | Off Market | $469,000 | -- | -- |
| 10/04/2024 10/04/24 | Price Changed | $469,000 | -1.1% | $262 / Sq Ft |
| 09/12/2024 09/12/24 | For Sale | $474,000 | -- | $265 / Sq Ft |
Tax History Compared to Growth
Agents Affiliated with this Home
-
Laura Anderson

Seller's Agent in 2024
Laura Anderson
Coldwell Banker (NRT-Southeast-MidAtlantic)
1 in this area
101 Total Sales
-
Gregg O'Garro

Buyer's Agent in 2024
Gregg O'Garro
EXP Realty, LLC
(818) 968-0731
2 in this area
14 Total Sales
Map
Source: Bright MLS
MLS Number: MDAA2092862
- 2040 Puritan Terrace
- 2052 Quaker Way Unit 8
- 657 Burtons Cove Way Unit 11
- 655 Burtons Cove Way Unit 11
- 2016 Gov Thomas Bladen Way Unit 1001
- 2134 Hideaway Ct Unit 33
- 2008 Peggy Stewart Way Unit 304
- 2015 Gov Thomas Bladen Way Unit 304
- 2119 Hideaway Ct Unit 48
- 2013 Gov Thomas Bladen Way Unit 201
- 2073 Old Admiral Ct
- 2065 Old Admiral Ct
- 2063 Old Admiral Ct
- 603 A Admiral Dr Unit 204
- 617 Admiral Dr Unit 401
- 631 Admiral Dr Unit 303
- 55 Harbour Heights Dr
- 91 Harbour Heights Dr
- 322 Halsey Rd
- 308 Mcdonough Rd
