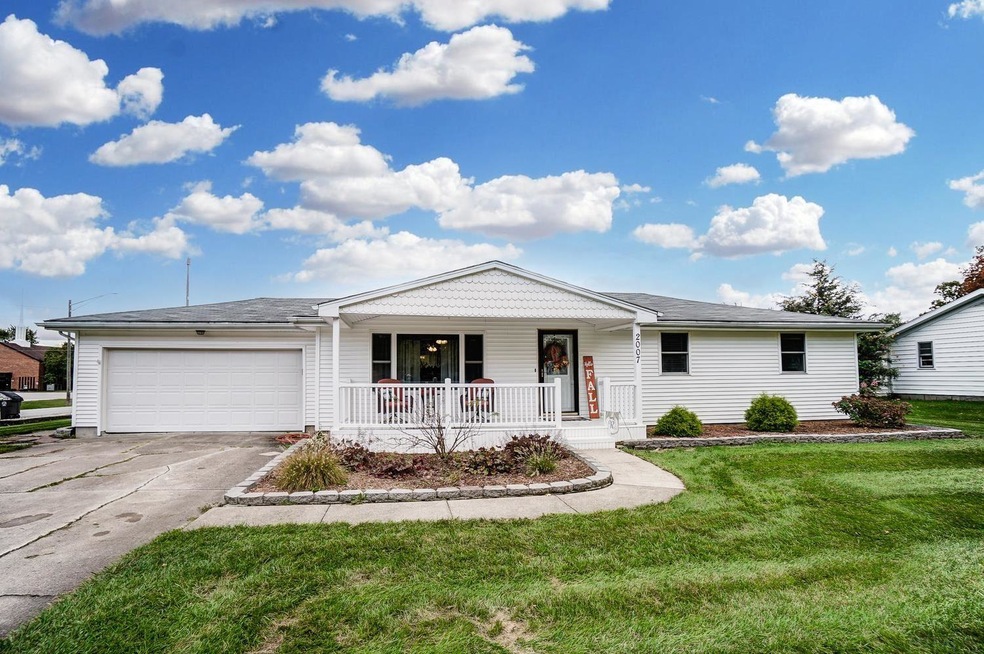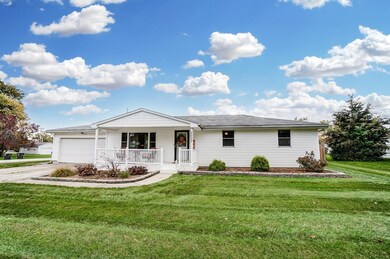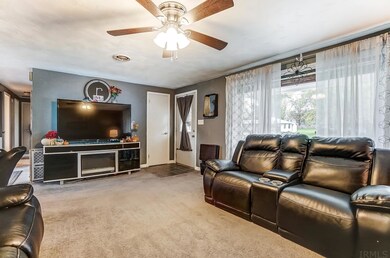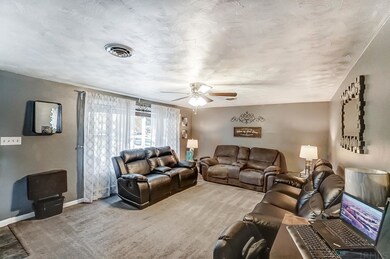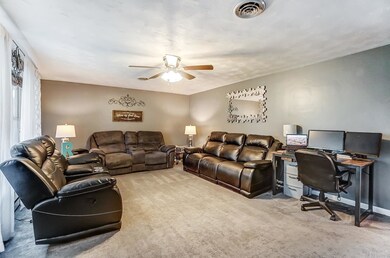
2007 Gillmore Dr Fort Wayne, IN 46818
Northwest Fort Wayne NeighborhoodHighlights
- Ranch Style House
- Covered Patio or Porch
- 2 Car Attached Garage
- Corner Lot
- Workshop
- Bathtub with Shower
About This Home
As of December 2021Welcome to Gillmore Dr! This 3 bedroom 2 full bath home is nestled on a quiet street with a little over 1/2 acre lot! As you walk up the sidewalk you are welcomed by a large front porch! Enter through the front door to the living room boasting abundant natural light! The updated kitchen is complete with newer countertops and tile backsplash, new vinyl flooring, newer appliances that remain AND provides ample cabinet space! Just beyond the kitchen is the laundry room and second full bath! Down the hall you will find 3 good sized bedrooms boasting large closets and a full bath with a double sink vanity! The finished 25x13 room in the basement boasts new flooring and paint and provides the perfect spot for additional living space! New sliding patio door opens up to the large deck overlooking the meticulously maintained backyard! Full 6ft privacy fence complete with 20ft rolling gate to access additional parking and rear roll up door on garage. Attached 2 car garage AND an additional 36x28 garage perfect for additional storage or hobbies! Conveniently located close to shopping, I-69 and restaurants!
Home Details
Home Type
- Single Family
Est. Annual Taxes
- $1,431
Year Built
- Built in 1961
Lot Details
- 0.51 Acre Lot
- Lot Dimensions are 110x200
- Property is Fully Fenced
- Privacy Fence
- Wood Fence
- Landscaped
- Corner Lot
- Level Lot
Parking
- 2 Car Attached Garage
- Garage Door Opener
- Driveway
Home Design
- Ranch Style House
- Asphalt Roof
- Vinyl Construction Material
Interior Spaces
- Workshop
- Partially Finished Basement
- Block Basement Construction
- Fire and Smoke Detector
Kitchen
- Electric Oven or Range
- Laminate Countertops
- Disposal
Flooring
- Carpet
- Laminate
- Vinyl
Bedrooms and Bathrooms
- 3 Bedrooms
- 2 Full Bathrooms
- Bathtub with Shower
Laundry
- Laundry on main level
- Washer and Electric Dryer Hookup
Schools
- Washington Center Elementary School
- Shawnee Middle School
- Northrop High School
Utilities
- Central Air
- Baseboard Heating
Additional Features
- Covered Patio or Porch
- Suburban Location
Listing and Financial Details
- Assessor Parcel Number 02-07-10-108-010.000-073
Ownership History
Purchase Details
Home Financials for this Owner
Home Financials are based on the most recent Mortgage that was taken out on this home.Purchase Details
Home Financials for this Owner
Home Financials are based on the most recent Mortgage that was taken out on this home.Similar Homes in Fort Wayne, IN
Home Values in the Area
Average Home Value in this Area
Purchase History
| Date | Type | Sale Price | Title Company |
|---|---|---|---|
| Warranty Deed | $187,000 | Fidelity National Ttl Co Llc | |
| Warranty Deed | -- | Trademark Title |
Mortgage History
| Date | Status | Loan Amount | Loan Type |
|---|---|---|---|
| Open | $172,000 | New Conventional | |
| Previous Owner | $101,134 | FHA | |
| Previous Owner | $42,700 | Unknown |
Property History
| Date | Event | Price | Change | Sq Ft Price |
|---|---|---|---|---|
| 12/06/2021 12/06/21 | Sold | $187,000 | -1.5% | $123 / Sq Ft |
| 11/07/2021 11/07/21 | Pending | -- | -- | -- |
| 11/03/2021 11/03/21 | For Sale | $189,900 | +84.4% | $125 / Sq Ft |
| 02/13/2015 02/13/15 | Sold | $103,000 | -14.1% | $68 / Sq Ft |
| 01/09/2015 01/09/15 | Pending | -- | -- | -- |
| 08/19/2013 08/19/13 | For Sale | $119,900 | -- | $79 / Sq Ft |
Tax History Compared to Growth
Tax History
| Year | Tax Paid | Tax Assessment Tax Assessment Total Assessment is a certain percentage of the fair market value that is determined by local assessors to be the total taxable value of land and additions on the property. | Land | Improvement |
|---|---|---|---|---|
| 2024 | $2,197 | $216,100 | $22,300 | $193,800 |
| 2022 | $2,184 | $186,200 | $22,300 | $163,900 |
| 2021 | $1,579 | $135,900 | $22,300 | $113,600 |
| 2020 | $1,431 | $123,500 | $22,300 | $101,200 |
| 2019 | $1,385 | $119,200 | $22,300 | $96,900 |
| 2018 | $1,290 | $111,200 | $22,300 | $88,900 |
| 2017 | $1,179 | $103,100 | $22,300 | $80,800 |
| 2016 | $1,056 | $96,800 | $22,300 | $74,500 |
| 2014 | $826 | $87,100 | $22,300 | $64,800 |
| 2013 | $910 | $91,900 | $22,300 | $69,600 |
Agents Affiliated with this Home
-
Brandon Schueler

Seller's Agent in 2021
Brandon Schueler
Mike Thomas Assoc., Inc
(260) 301-4399
13 in this area
115 Total Sales
-
Neil Federspiel

Buyer's Agent in 2021
Neil Federspiel
RE/MAX
(260) 466-8898
13 in this area
123 Total Sales
-
B
Seller's Agent in 2015
Brian Moser
Rockfield Realty Group
Map
Source: Indiana Regional MLS
MLS Number: 202146301
APN: 02-07-10-108-010.000-073
- 2107 Foxboro Dr
- 1714 Coree Dr
- 2307 Lima Ln
- 1922 Graham Dr
- 1303 Oak Bay Run
- 1419 Wood Ave
- 1132 Fox Orchard Run
- 8227 Shadeland Ct
- 1014 Oak Bay Run
- 9028 Hickory Knoll Blvd
- 9611 Lima Rd
- 1074 Emilee Ct
- 1072 Emilee Ct
- 1095 Emilee Ct
- 1093 Emilee Ct
- 8131 Chapel Hill Place
- 8333 Chapel Hill Place
- 1607 Billy Dr
- 9286 Colchester Terrace
- 3842 Shadowood Lakes Trail
