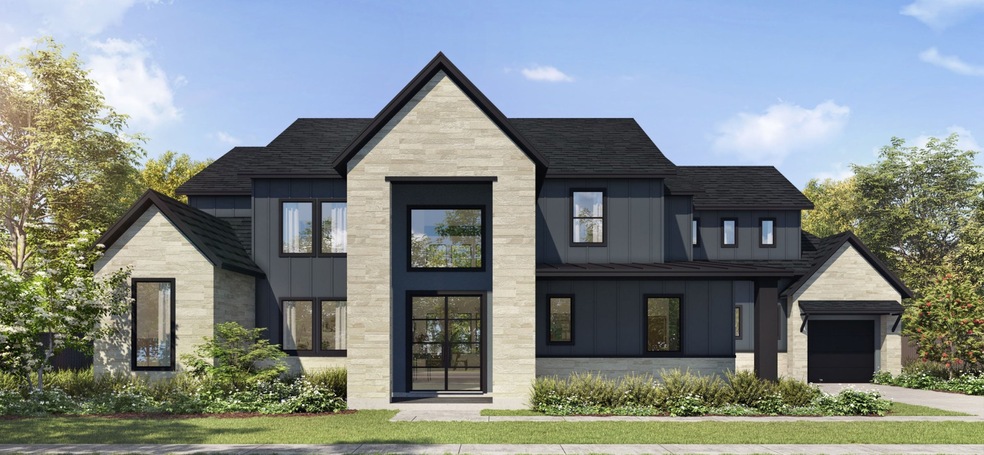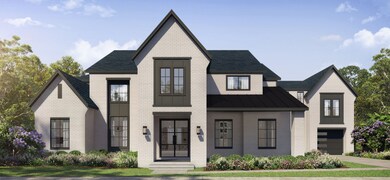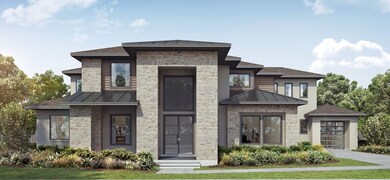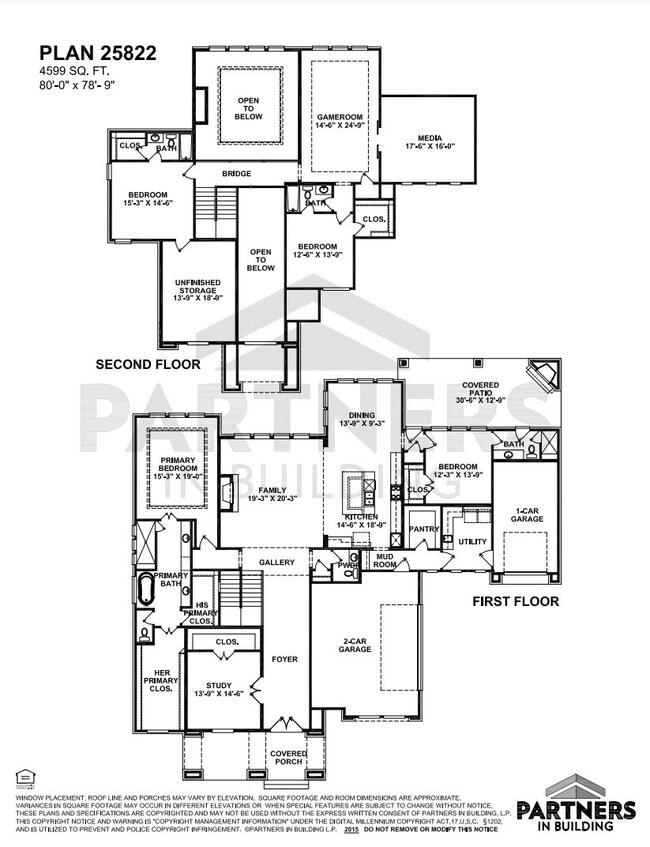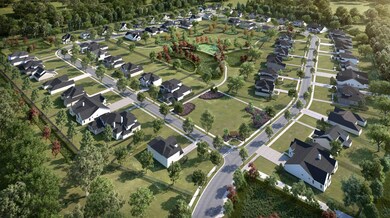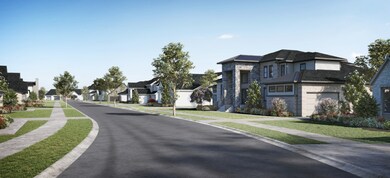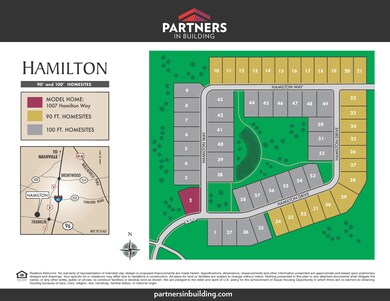2007 Hamilton Way Franklin, TN 37064
Berrys Chapel NeighborhoodEstimated payment $14,705/month
Highlights
- Wood Flooring
- 2 Fireplaces
- Great Room
- Johnson Elementary School Rated A-
- High Ceiling
- Covered Patio or Porch
About This Home
The "Jackson" floorplan features 4 bedrooms/ 4.5 baths/ 3 car garage. Dramatic open concept kitchen/family room/dining room. 2 bedrooms and 2 1/2 baths on the main level, the primary suite includes a luxurious master bath with separate tub and shower. First level also includes a private home office, and mud room. Keep the fun going upstairs in the 2nd game room, or have a movie date in the state of the art media room.
Listing Agent
Parks Compass Brokerage Phone: 6154403227 License #342140 Listed on: 09/19/2024

Home Details
Home Type
- Single Family
Est. Annual Taxes
- $10,000
Year Built
- Built in 2025
Lot Details
- 0.4 Acre Lot
- Back Yard Fenced
- Level Lot
- Irrigation
HOA Fees
- $300 Monthly HOA Fees
Parking
- 3 Car Attached Garage
Home Design
- Shingle Roof
- Stone Siding
- Hardboard
Interior Spaces
- 4,599 Sq Ft Home
- Property has 2 Levels
- High Ceiling
- 2 Fireplaces
- Gas Fireplace
- Great Room
- Washer and Electric Dryer Hookup
Kitchen
- Double Oven
- Cooktop
- Stainless Steel Appliances
- Kitchen Island
Flooring
- Wood
- Tile
Bedrooms and Bathrooms
- 4 Bedrooms | 2 Main Level Bedrooms
- Walk-In Closet
- Double Vanity
Home Security
- Carbon Monoxide Detectors
- Fire and Smoke Detector
Outdoor Features
- Covered Patio or Porch
Schools
- Walnut Grove Elementary School
- Grassland Middle School
- Franklin High School
Utilities
- Central Air
- Heating System Uses Natural Gas
- Underground Utilities
- High-Efficiency Water Heater
- STEP System includes septic tank and pump
Community Details
- $2,100 One-Time Secondary Association Fee
- Hamilton Subdivision
Listing and Financial Details
- Property Available on 11/30/25
- Tax Lot 18
Map
Home Values in the Area
Average Home Value in this Area
Property History
| Date | Event | Price | List to Sale | Price per Sq Ft |
|---|---|---|---|---|
| 10/13/2025 10/13/25 | Price Changed | $2,580,137 | +13.0% | $561 / Sq Ft |
| 03/26/2025 03/26/25 | Pending | -- | -- | -- |
| 03/26/2025 03/26/25 | Price Changed | $2,284,278 | +0.5% | $497 / Sq Ft |
| 10/04/2024 10/04/24 | Price Changed | $2,273,990 | +4.6% | $494 / Sq Ft |
| 09/19/2024 09/19/24 | For Sale | $2,173,990 | -- | $473 / Sq Ft |
Source: Realtracs
MLS Number: 2705782
- 4076 Penfield Dr
- 5041 Owenruth Dr
- 4064 Penfield Dr
- 4072 Penfield Dr
- 5017 Owenruth Dr
- 4068 Penfield Dr
- 4060 Penfield Dr
- 5037 Owenruth Dr
- 5029 Owenruth Dr
- 2009 Heflin Ln
- Jordan Plan at Reese
- Azalea Plan at Reese
- 2962 Del Rio Pike
- 230 Lancelot Ln
- 6033 Vesper Way
- 317 Astor Way
- 211 Lancelot Ln
- 813 Hillsboro Rd
- 604 Granville Rd Unit 604
- 602 Granville Rd Unit 602
