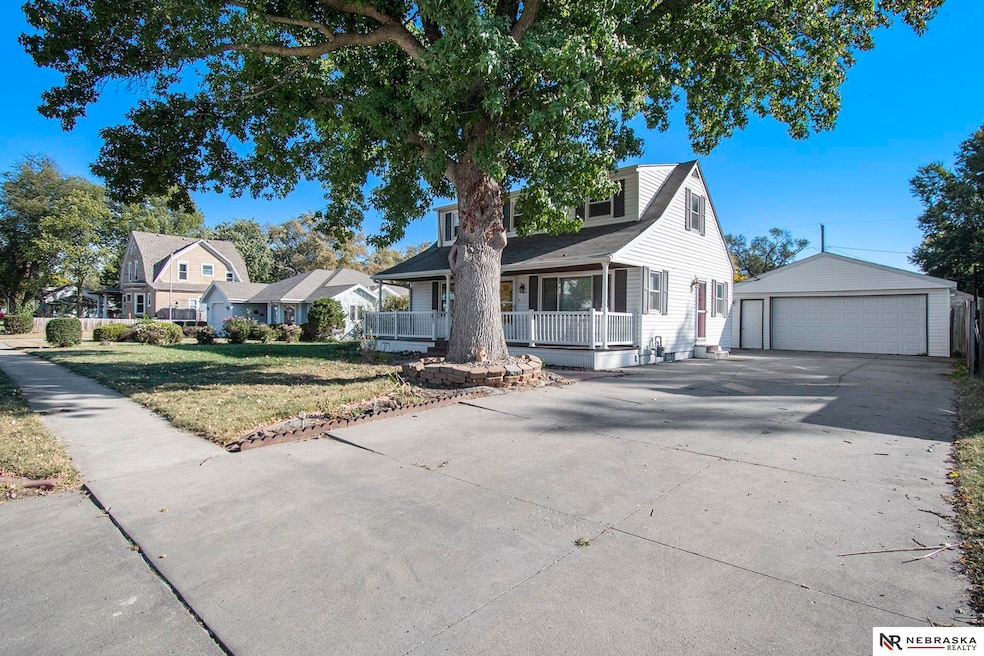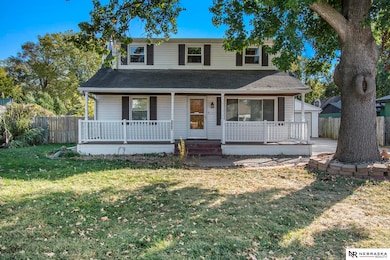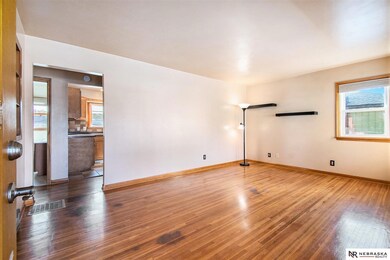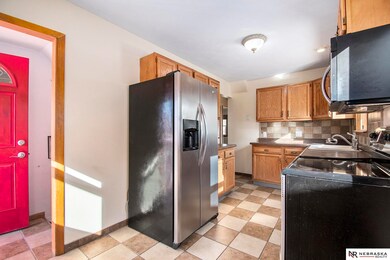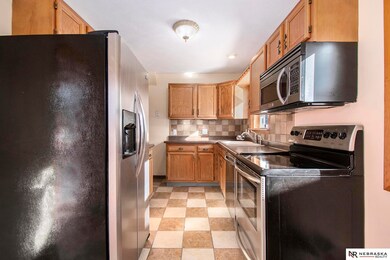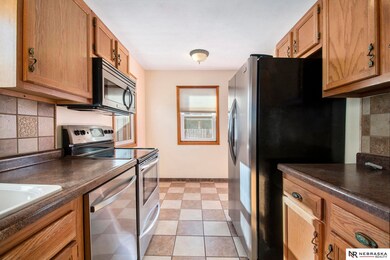
2007 Hancock St Bellevue, NE 68005
Highlights
- Wood Flooring
- No HOA
- Porch
- Main Floor Bedroom
- 2 Car Detached Garage
- 2-minute walk to Washington Park
About This Home
As of November 2024Charming old town Bellevue 2-story is bursting with character! Imagine sipping iced tea while relaxing on the large front porch. Inside, hard wood flooring spans the majority of the main level. The kitchen features a new dishwasher and garbage disposal. 3 main floor bedrooms and the partially finished lower level has a large rec room and half bath area. The detached 2+ car garage allows the extra space you'll want for yard equipment. Mostly fenced rear yard boasts mature plantings, a paver patio and the storage shed stays. Located near the neighborhood park and convenient to Mission Rd, Haworth Park, and the Bellevue Bridge access to I-29 in Iowa.
Last Agent to Sell the Property
Nebraska Realty Brokerage Phone: 402-706-1956 License #20200200 Listed on: 10/18/2024

Home Details
Home Type
- Single Family
Est. Annual Taxes
- $4,729
Year Built
- Built in 1958
Lot Details
- 7,595 Sq Ft Lot
- Lot Dimensions are 98 x 77
- Partially Fenced Property
- Wood Fence
- Level Lot
- Sprinkler System
Parking
- 2 Car Detached Garage
- Garage Door Opener
Home Design
- Block Foundation
- Composition Roof
- Vinyl Siding
Interior Spaces
- 2-Story Property
- Ceiling Fan
- Window Treatments
- Dining Area
Kitchen
- Oven or Range
- Microwave
- Dishwasher
- Disposal
Flooring
- Wood
- Ceramic Tile
- Vinyl
Bedrooms and Bathrooms
- 3 Bedrooms
- Main Floor Bedroom
Laundry
- Dryer
- Washer
Partially Finished Basement
- Sump Pump
- Basement Windows
Outdoor Features
- Shed
- Porch
Schools
- Bertha Barber Elementary School
- Bellevue Mission Middle School
- Bellevue East High School
Utilities
- Forced Air Heating and Cooling System
- Heating System Uses Gas
Community Details
- No Home Owners Association
- City Of Bellevue Subdivision
Listing and Financial Details
- Assessor Parcel Number 010630244
Ownership History
Purchase Details
Home Financials for this Owner
Home Financials are based on the most recent Mortgage that was taken out on this home.Purchase Details
Home Financials for this Owner
Home Financials are based on the most recent Mortgage that was taken out on this home.Purchase Details
Home Financials for this Owner
Home Financials are based on the most recent Mortgage that was taken out on this home.Similar Homes in Bellevue, NE
Home Values in the Area
Average Home Value in this Area
Purchase History
| Date | Type | Sale Price | Title Company |
|---|---|---|---|
| Warranty Deed | $145,000 | Nebraska Land Title & Abstra | |
| Survivorship Deed | $114,000 | -- | |
| Survivorship Deed | $94,000 | -- |
Mortgage History
| Date | Status | Loan Amount | Loan Type |
|---|---|---|---|
| Open | $185,000 | New Conventional | |
| Closed | $148,015 | VA | |
| Previous Owner | $96,400 | New Conventional | |
| Previous Owner | $105,550 | VA | |
| Previous Owner | $116,500 | VA | |
| Previous Owner | $91,150 | No Value Available |
Property History
| Date | Event | Price | Change | Sq Ft Price |
|---|---|---|---|---|
| 11/26/2024 11/26/24 | Sold | $235,000 | -2.1% | $148 / Sq Ft |
| 10/29/2024 10/29/24 | Pending | -- | -- | -- |
| 10/18/2024 10/18/24 | For Sale | $240,000 | +65.6% | $151 / Sq Ft |
| 07/29/2016 07/29/16 | Sold | $144,900 | 0.0% | $84 / Sq Ft |
| 06/08/2016 06/08/16 | Pending | -- | -- | -- |
| 06/08/2016 06/08/16 | For Sale | $144,900 | -- | $84 / Sq Ft |
Tax History Compared to Growth
Tax History
| Year | Tax Paid | Tax Assessment Tax Assessment Total Assessment is a certain percentage of the fair market value that is determined by local assessors to be the total taxable value of land and additions on the property. | Land | Improvement |
|---|---|---|---|---|
| 2024 | $4,730 | $238,726 | $25,000 | $213,726 |
| 2023 | $4,730 | $223,989 | $25,000 | $198,989 |
| 2022 | $4,365 | $202,823 | $20,000 | $182,823 |
| 2021 | $3,815 | $175,380 | $18,000 | $157,380 |
| 2020 | $3,504 | $160,559 | $18,000 | $142,559 |
| 2019 | $3,325 | $153,321 | $18,000 | $135,321 |
| 2018 | $3,189 | $150,999 | $18,000 | $132,999 |
| 2017 | $3,077 | $144,693 | $18,000 | $126,693 |
| 2016 | $2,728 | $131,131 | $18,000 | $113,131 |
| 2015 | $2,612 | $126,306 | $18,000 | $108,306 |
| 2014 | $2,587 | $124,293 | $18,000 | $106,293 |
| 2012 | -- | $112,067 | $18,000 | $94,067 |
Agents Affiliated with this Home
-
Lucretia Hall

Seller's Agent in 2024
Lucretia Hall
Nebraska Realty
(402) 706-1956
5 in this area
42 Total Sales
-
Doyle Ollis

Seller Co-Listing Agent in 2024
Doyle Ollis
Nebraska Realty
(402) 214-2208
86 in this area
577 Total Sales
-
Christy Magers

Buyer's Agent in 2024
Christy Magers
Heartland Properties Inc
(712) 355-4906
1 in this area
10 Total Sales
-
Michelle Gustafson

Seller's Agent in 2016
Michelle Gustafson
BHHS Ambassador Real Estate
(402) 290-7021
7 in this area
175 Total Sales
-
Rhonda Leffler

Buyer's Agent in 2016
Rhonda Leffler
BHHS Ambassador Real Estate
(402) 739-3408
1 in this area
34 Total Sales
Map
Source: Great Plains Regional MLS
MLS Number: 22426893
APN: 010630244
- 2002 Warren St
- 2201 Warren St
- 1801 Franklin St
- 1806 Franklin St
- 1613 Jefferson Ct
- 1607 Jefferson Ct
- 1605 Jefferson Ct
- 1603 Jefferson Ct
- 1909 Collins Dr
- 1601 Freeman Dr
- 2005 Crawford St
- 101 E 28th Ave
- 902 W 24th Ave
- 906 Lemay Dr
- 1001 Parkway Dr
- 1024 Parkway Dr
- 420 Waldruh Dr
- 702 Sherman Dr
- 1402 Lincoln Rd
- 3101 Washington St Unit 53
